Price Undisclosed
5 Bed • 2 Bath • 10 Car • 1016m²
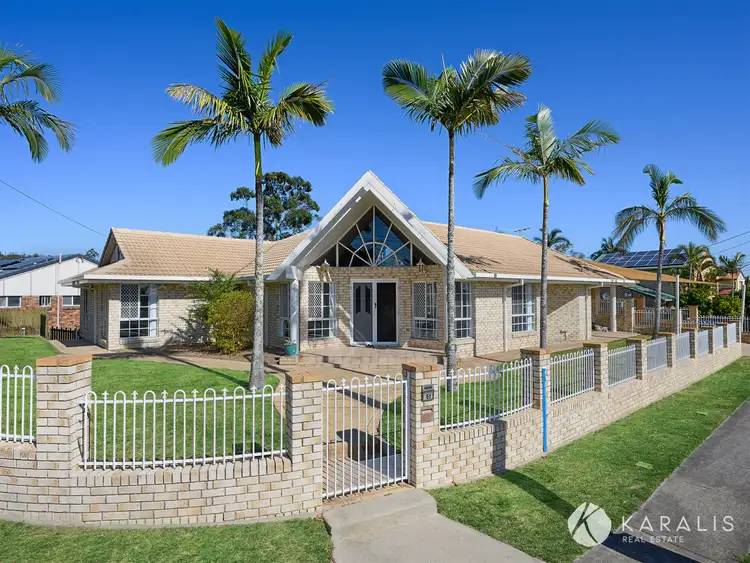
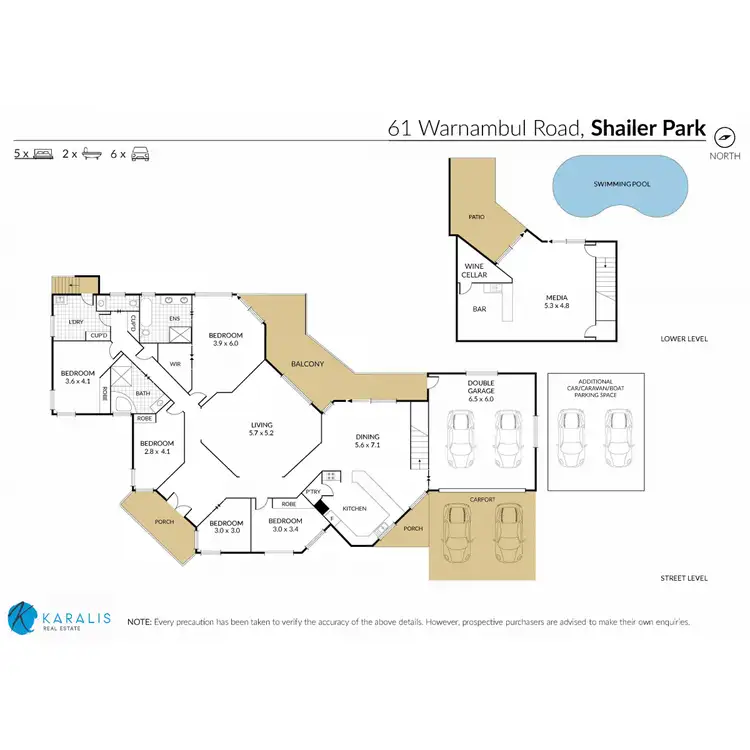
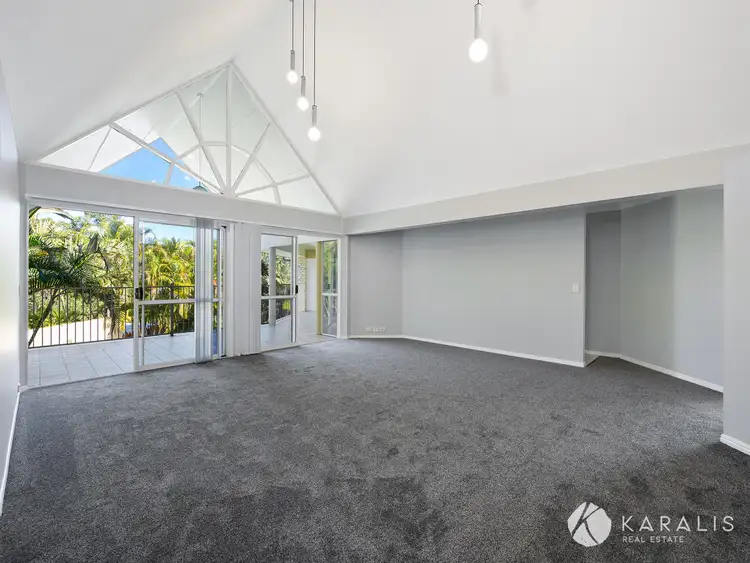
+12
Sold
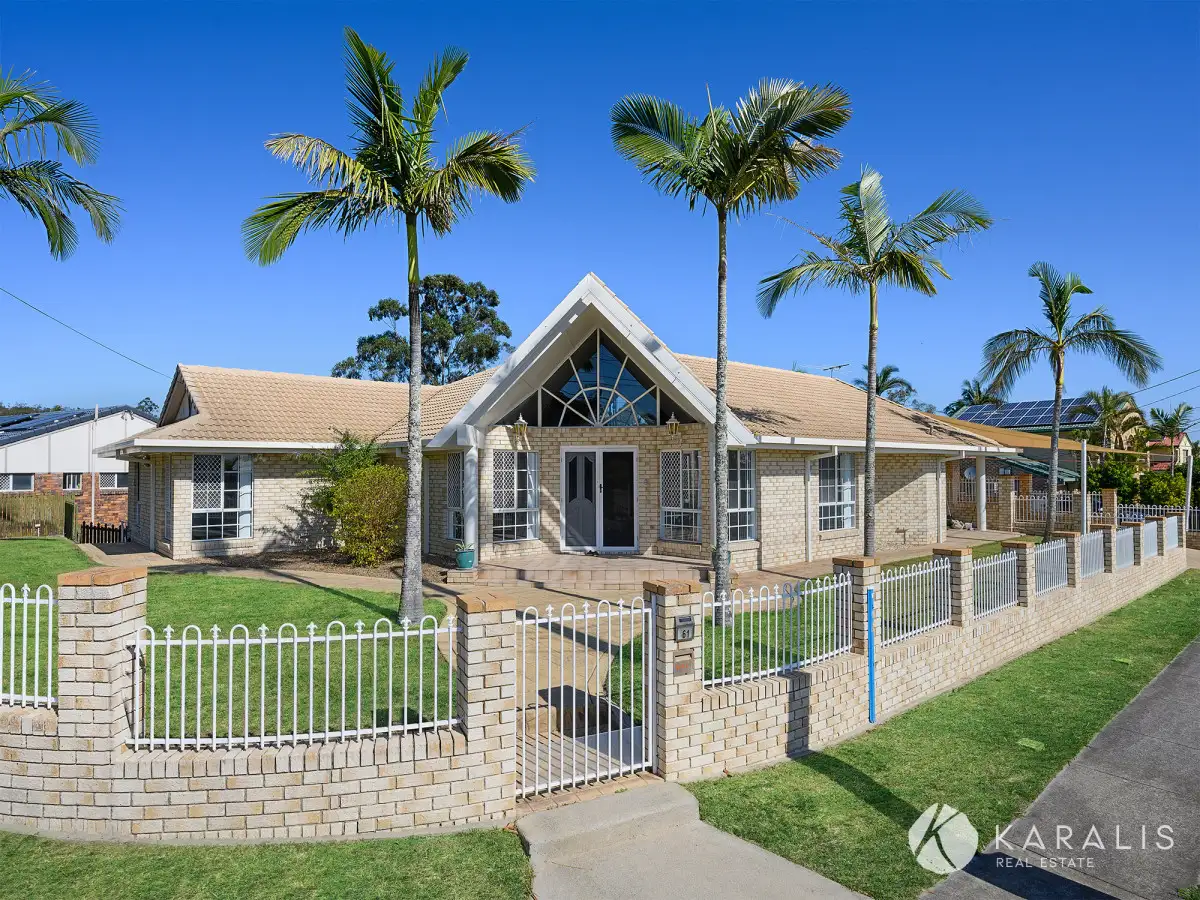


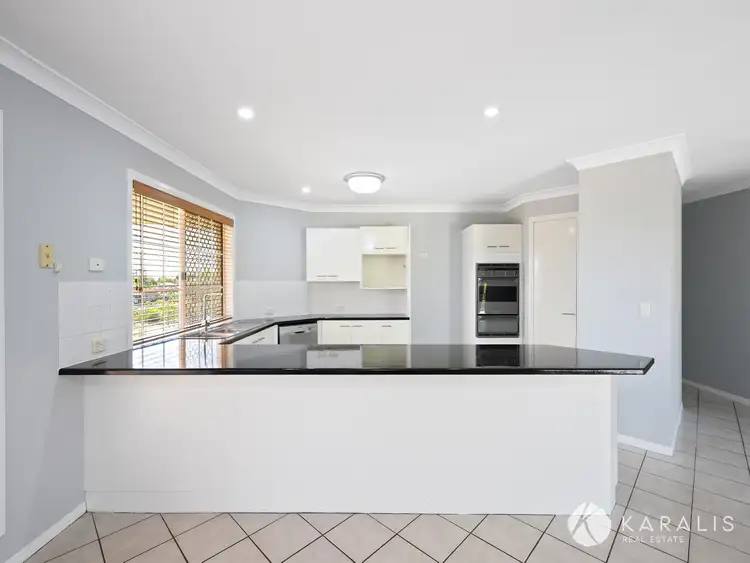
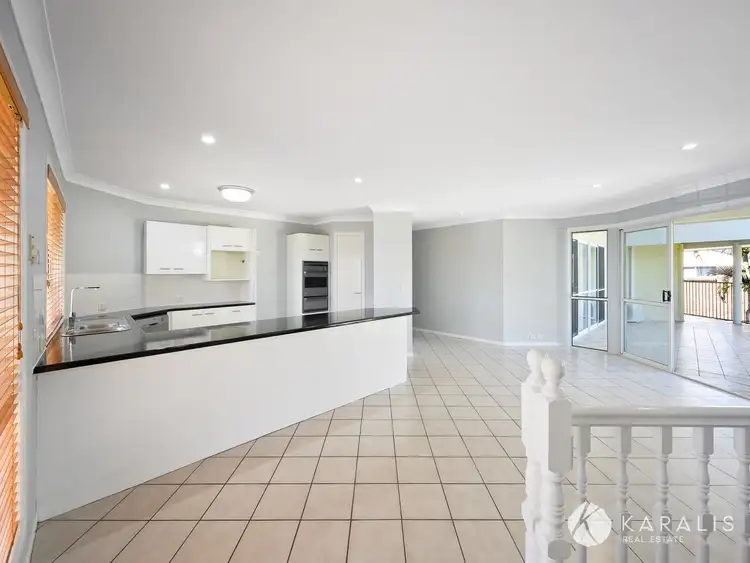
+10
Sold
61 Warnambul Road, Shailer Park QLD 4128
Copy address
Price Undisclosed
- 5Bed
- 2Bath
- 10 Car
- 1016m²
House Sold on Fri 14 Feb, 2020
What's around Warnambul Road
House description
“Submit all Reasonable Offers”
Property features
Other features
reverseCycleAirConBuilding details
Area: 360m²
Land details
Area: 1016m²
Property video
Can't inspect the property in person? See what's inside in the video tour.
Interactive media & resources
What's around Warnambul Road
 View more
View more View more
View more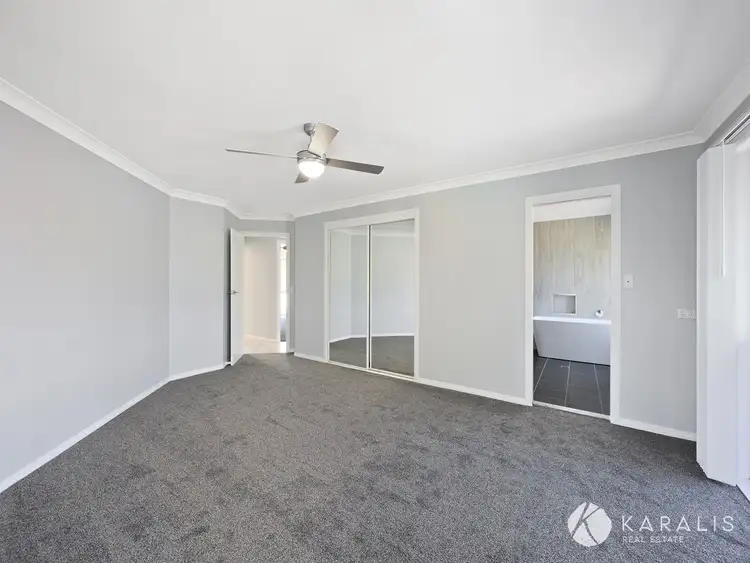 View more
View more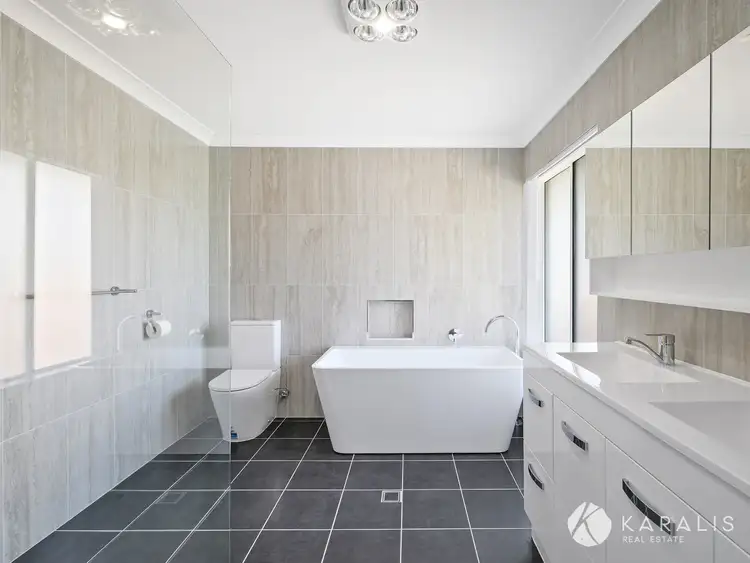 View more
View moreContact the real estate agent
Nearby schools in and around Shailer Park, QLD
Top reviews by locals of Shailer Park, QLD 4128
Discover what it's like to live in Shailer Park before you inspect or move.
Discussions in Shailer Park, QLD
Wondering what the latest hot topics are in Shailer Park, Queensland?
Similar Houses for sale in Shailer Park, QLD 4128
Properties for sale in nearby suburbs
Report Listing

