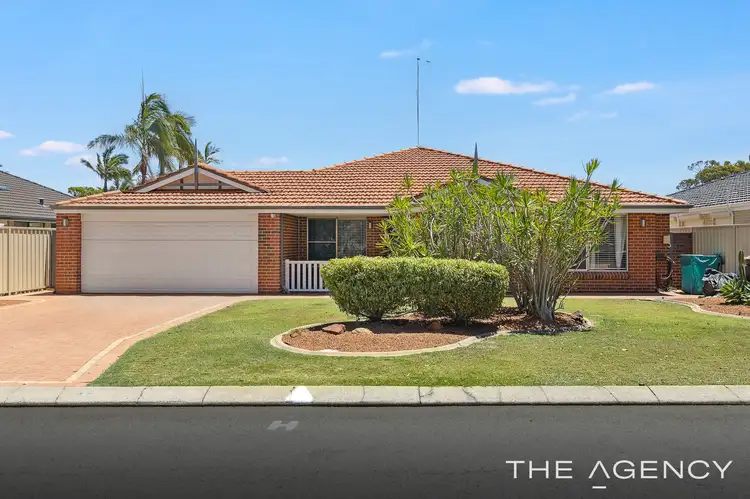Step into a home that truly surprises and delights. Tucked away in a quiet street opposite the estuary foreshore reserve, this beautifully designed property offers a lifestyle of comfort, style, and convenience. From the moment you enter, you'll appreciate the thoughtful features and modern upgrades that make this home stand out.
Highlights You'll Love:
4 Generously Sized Bedrooms: Including a bright and inviting master suite with a large walk-in robe and private en suite.
2 Well-Appointed Bathrooms: Contemporary and functional, ideal for family living.
Dedicated Study: A quiet space for work or study.
Cinema Lounge: Complete with a drop-down projector screen (projector not included)—perfect for movie marathons or family nights in.
Exceptional Storage: Smartly integrated throughout the home.
Double Garage with New Roller Door: Secure through access to the backyard adds functionality, while a shopper's entrance directly into the kitchen enhances everyday convenience.
Powered 6x6m (approx.) Shed/Workshop: A versatile addition for hobbyists, trades, or extra storage.
Chef's Delight Kitchen, at the heart of the home, the open-plan kitchen, dining, and living area offers:
Bosch appliances, including a dishwasher
A spacious chef's island for effortless meal prep
An abundance of cabinetry for all your storage needs This space flows seamlessly into the living and dining areas, making it ideal for entertaining or everyday family moments.
Enhanced Outdoor Living, the outdoor spaces have been designed with relaxation and entertaining in mind:
New Massive Peaked Patio: The ultimate all-weather entertaining area with a wall-mounted TV for endless outdoor fun.
6-Seater Spa: Your private oasis for relaxation and unwinding.
A cozy wood fireplace under the patio, adding charm and warmth to gatherings.
Beautifully maintained lawns and gardens, providing a picturesque setting.
Brand-New Colorbond Side Fences: Ensuring privacy and peace of mind.
Additional Features:
Newly installed security screens on the front two bedroom windows for added safety and peace of mind.
Split system air conditioning for year-round comfort.
LED downlights and ceiling fans throughout.
Two large patios offering versatility for outdoor living and dining.
Perfect Location:
Erskine is a haven of convenience and lifestyle, offering everything you need right at your doorstep. Families will appreciate the nearby schools, including Halls Head College, Glencoe Primary School, and Frederick Irwin Anglican School, ensuring excellent education options. Shopping is effortless with both Erskine Central and Halls Head Central Shopping Centers just minutes away.
Outdoor enthusiasts will love the Mandurah Estuary, local parks, playgrounds, and easy access to boat ramps for endless recreational opportunities. Adding to the neighborhood's vibrant charm are the Boundary Island Brewery and local clubs like bowls and croquet, creating a strong sense of community. With public transport options readily available, getting around is a breeze. Embrace the perfect family-friendly lifestyle in the peaceful surroundings of Erskine!
Don't miss the chance to own this stunning home that's ready for you to move in and enjoy. Contact us today to arrange your private viewing and experience the serenity and style of 61 Willoughbridge Crescent!
Disclaimer:
This information is provided for general information purposes only and is based on information provided by the Seller and may be subject to change. No warranty or representation is made as to its accuracy and interested parties should place no reliance on it and should make their own independent enquiries.








 View more
View more View more
View more View more
View more View more
View more
