$390,000
3 Bed • 3 Bath • 4 Car • 10110m²
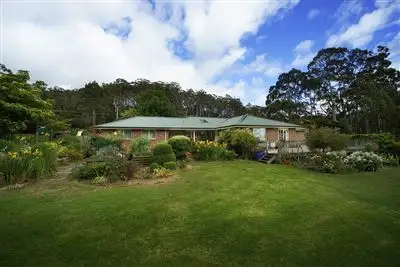
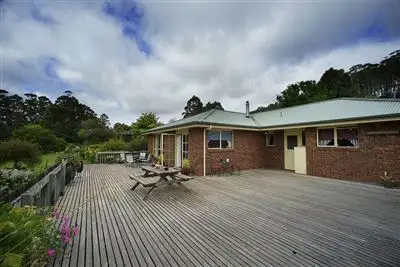
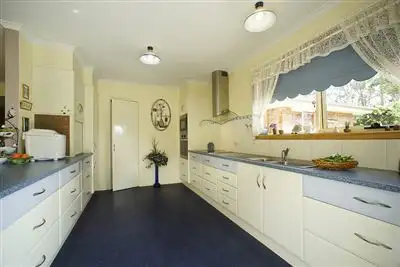
+12
Sold
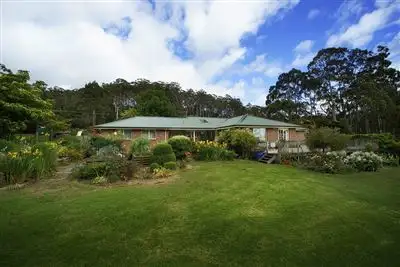


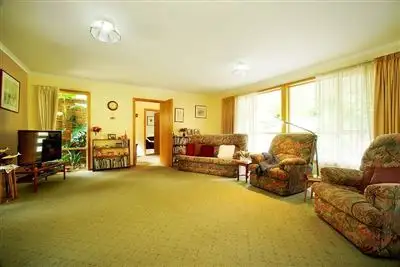
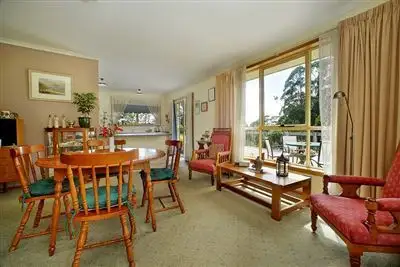
+10
Sold
61 Wrenswood Drive, Quoiba TAS 7310
Copy address
$390,000
- 3Bed
- 3Bath
- 4 Car
- 10110m²
House Sold on Thu 30 Jun, 2016
What's around Wrenswood Drive
House description
“Perfect For the Extended Family”
Property features
Other features
Land area: Land Area Ha: 1.011 Property condition: Excellent Property Type: House Garaging / carparking: Double lock-up, Off street Construction: Brick veneer Joinery: Aluminium Roof: Colour bond Walls / Interior: Gyprock Flooring: Tiles and Carpet Window coverings: Drapes, Curtains Electrical: TV aerial Kitchen: Open plan, Separate cooktop, Separate oven, Rangehood, Double sink and Microwave Living area: Open plan Main bedroom: King and Walk-in-robe Bedroom 2: Double and Built-in / wardrobe Bedroom 3: Double Main bathroom: Bath, Separate shower, Additional bathrooms Laundry: Separate Workshop: Separate Views: Bush, Rural Aspect: North Outdoor living: Garden, Deck / patio Fencing: Fully fenced Land contour: Flat to sloping Grounds: Backyard access Garden: Garden shed (Number of sheds: 3) Sewerage: SepticBuilding details
Area: 235.4m²
Land details
Area: 10110m²
What's around Wrenswood Drive
 View more
View more View more
View more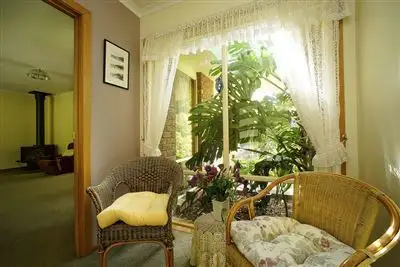 View more
View more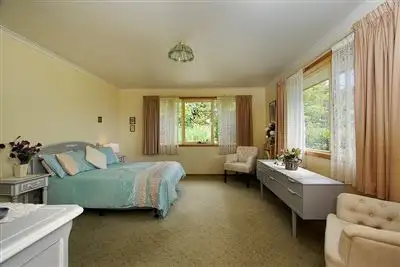 View more
View moreContact the real estate agent
Nearby schools in and around Quoiba, TAS
Top reviews by locals of Quoiba, TAS 7310
Discover what it's like to live in Quoiba before you inspect or move.
Discussions in Quoiba, TAS
Wondering what the latest hot topics are in Quoiba, Tasmania?
Similar Houses for sale in Quoiba, TAS 7310
Properties for sale in nearby suburbs
Report Listing

