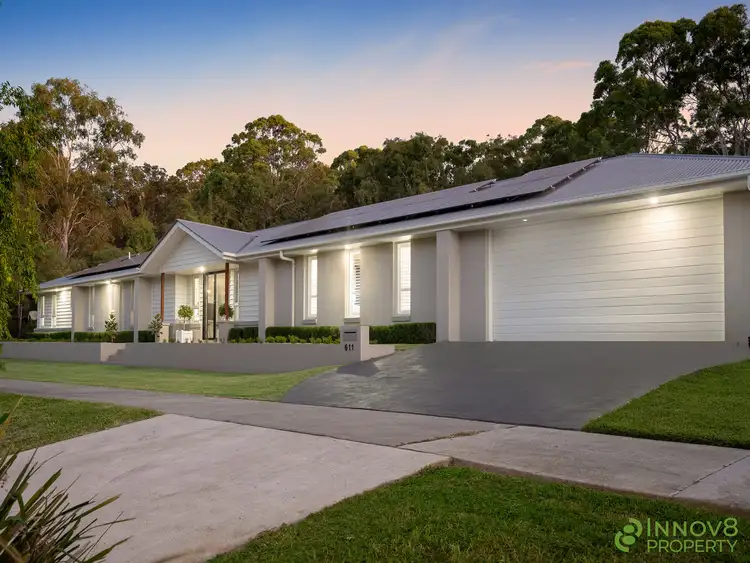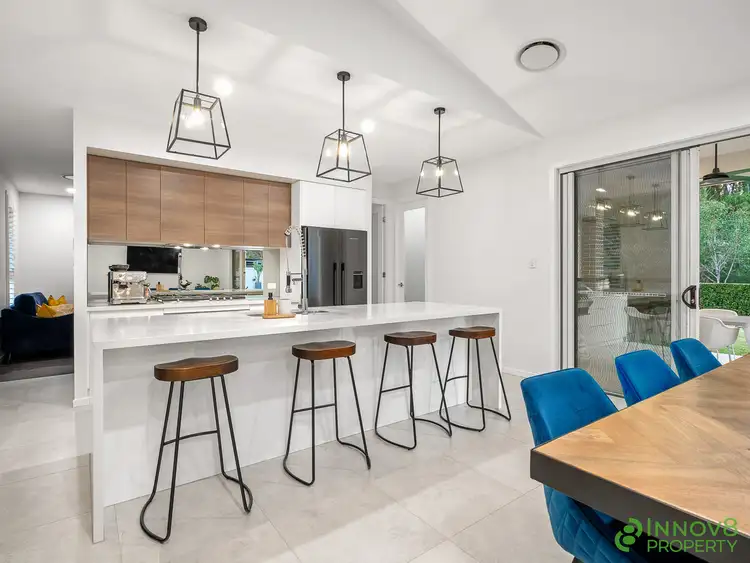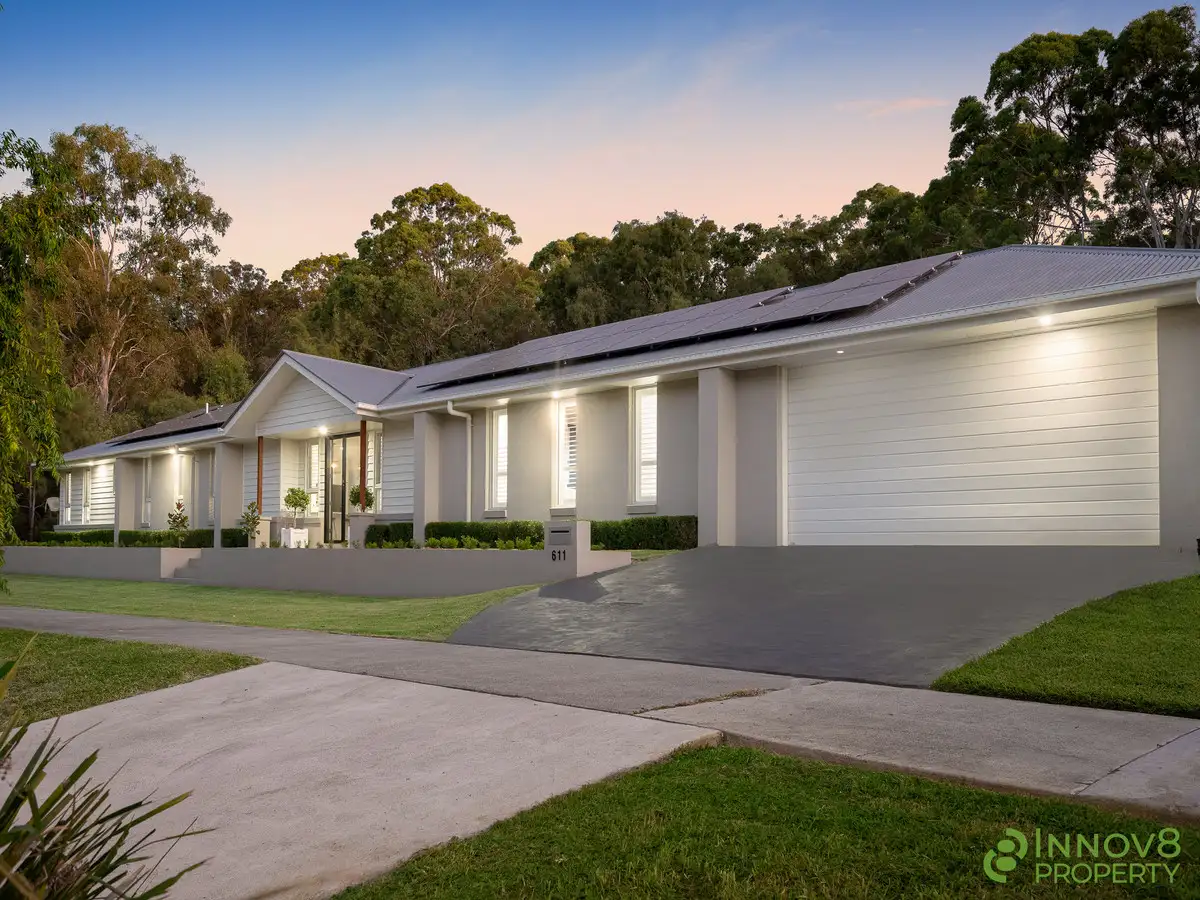$1,315,000
4 Bed • 2 Bath • 2 Car • 1016m²



Sold





Sold
611 Dohles Rocks Road, Griffin QLD 4503
$1,315,000
- 4Bed
- 2Bath
- 2 Car
- 1016m²
House Sold on Wed 28 Jun, 2023
What's around Dohles Rocks Road
House description
“Sublime Modern Residence That Will Simply Blow You Away…All on a Huge 1016m2 Block that Backs Onto Leafy Nature Reserve”
Ideally positioned within a short stroll to the Pine River waterfront, this spectacular family home is the true epitome of serenity, privacy and style.
Rarely can you find a reasonably large sized block with a pool, a spacious abode, side access…and yet still have ample grassy yard left for your kids and pets to play safely.
This property is positioned towards the very end of Dohles Rocks Road where the only passing traffic is the residents that live right on the waterfront or those about to launch their boat.
If you haven't seen the waterfront down here, prepare to be suitably impressed – you'll wonder how this area has gone unnoticed for so long given it is undoubtedly one of the most picturesque places in South-East Queensland.
Whether you like fishing, have a couple jet-skis or a dinghy, this area provides a lifestyle that's unparalleled because it's still so peaceful and unspoilt – what a great place to take your dog for an early morning walk and pick up a coffee at the local whilst you watch the sun rise over the distant horizon.
If you do know the area, you'll arrive at Number 611 and probably declare…”I've noticed this home before and it's always taken my eye” – it's a common statement that friends of the owners make when they come over for a sizzling BBQ.
The facade of the home is truly impressive – a huge street frontage and a residence that spans a good proportion of it.
You'll wander up to the double front door and as you enter, you'll immediately notice the voluminous vaulted ceilings in the main living and dining area. There is also built-in cabinets, ceiling fans and an enormous amount of natural light as it's been cleverly designed by these owners to capture the light cross-flow breezes that meander through.
Just in case the breezes aren't flowing on a really hot day, there is a zoned and ducted air-conditioning system for your comfort…and don't worry about a large power bill as the property is adorned with a 10 KW solar system (and 12 KW of panels).
The stunning kitchen adjoins this main living space and features smooth 40mm stone bench tops with waterfall edges, a series of pendent lights, a gorgeous mirrored splash back, recessed sinks with commercial tap ware, a generous walk-in pantry, space and plumbing for a double door fridge, and finally, a well-chosen selection of quality stainless steel appliances that include an integrated range hood, a 900mm oven and 5-burner gas cook-top and a dishwasher – luxurious by anyone's standards.
By now, you might have noticed some of the opulent extras that finish the residence with style – Plantation shutters, LED downlights, 9-foot ceilings in all other areas of the home and stunning 600mm porcelain tiles.
Behind the kitchen, you'll discover the separate laundry that offers more stone counter-tops, a chic Herringbone tiled splash back, a cupboard and another toilet for your convenience.
Head a little further down the Eastern wing of the home to find the separate media room or kids' retreat with a built-in study desk, built-in cabinets and a ceiling fan – this room offers an abundance of flexibility that you can utilise in the way that suits you best.
Bedrooms 2, 3 and 4 all lie a little further down the hallway (each one is well-proportioned and provides a built-in robe and ceiling fan whilst the main bathroom features an over-sized bath, floor-to-ceiling tiles, a separate shower and a stone-topped vanity in addition to the separate toilet.
Turn around and head to the far wing of the residence to find the enormous master bedroom with a VJ feature wall, pendent bedside lights, a ceiling fan, a large customised walk-through robe and a heavenly ensuite that provides more floor-to-ceiling tiles, an extra-large shower, twin vanities with stone counter-tops and a toilet – simply lavish in every way.
And right at the end of the home, you'll find the remote double lock-up garage that's 2.6 metres high and provides drive-through access to the area that's ideal for boats (with shade sail coverage) and onto the single powered 6 x 4 metre shed with lights and its' own water tank.
If you head out through the large glass sliding doors from the main living area, you'll find the truly mesmeric rear alfresco with a 3.3-metre-high insulated roofline, outdoor fans, tiled floors and best of all, electric blinds that can keep out the weather if you want to entertain. The highlight is the sensational outdoor kitchen with a Ziegler & Brown stainless steel BBQ, a feature tiled splash back and a handy bar fridge – imagine impressing your friends right here as you gaze out to the rear and see nothing other than the leafy nature reserve and distant tree line.
Beside this area, you'll fall in love with the crystal clear in-ground saltwater swimming pool complete with splash deck and tanning ledge, bubblers and jets and surrounding travertine pavers.
There's still a huge amount of grassy yard and a kids' cubby house as well as a hidden chicken pen and veggie garden right down the back.
Additional features to this 2019 Sun Vista Home include 3-phase power, dual hot water systems, a Colorbond roof with insulated ceiling and insulated walls, a 5500 litre water tank that's plumbed to the toilets and laundry, heat lamps in both bathrooms, an external aerial in the outdoor area for a TV, a second driveway with another side access and immaculate hedges at the rear for extra privacy – not that you'll need it as the property backs on to a protected koala corridor.
This property is incredibly unique, beautifully finished and breath-taking in every way…and because of the insulation and the fact that it sits quite a bit higher than the road level, you'll be surprised how quiet it actually is here.
Don't take our word for it – see it for yourself before it's snapped up by an astute purchaser that recognises the unique opportunity.
A summary of features includes:
• Enormous 1016m2 block with monstrous street frontage and 2 separate driveways
(both providing side access)
• 2019 Sun Vista built residence.
• Expansive free-flowing layout with 2 separate living areas
• Stunning kitchen featuring 40mm stone tops with water edges, a walk-in pantry and a
selection of upmarket stainless-steel appliances.
• Built-in study desk and built-in cabinets
• Vaulted ceilings in the main living area, 9-foot ceilings in all other areas
• 4 generously sized bedrooms including the opulent master with VJ feature wall, huge
walk-through robe and designer ensuite (remaining 3 bedrooms with built-in robes)
• 2.5 gorgeous bathrooms including the heavenly ensuite with floor-to-ceiling tiles, an
extra-large shower, twin vanities with stone counter-tops and a toilet as well as the
main bathroom with a striking free-standing bath and the same high-end finishes as
the ensuite.
• Ducted and zoned air-conditioning throughout
• Ceiling fans throughout
• Separate laundry with Herringbone tiled splash back
• Remote double lock-up garage with 2.6 metres of height and drive-through access to
the shade sail; covered area for a boat or trailer
• Single powered 6 x 4 metre shed with lights and its' own water tank.
• Spectacular outdoor alfresco with 3.3-metre-high insulated roofline, outdoor kitchen
with Ziegler & Brown stainless steel BBQ and bar fridge and finally, electric blinds
• Breath-taking in-ground saltwater swimming pool with splash deck, tanning ledge,
bubblers, jets, and surrounding travertine pavers
• Expansive grassy backyard with a kids' cubby house and immaculate rear hedges
• Hidden chicken pen and veggie gardens
• Dual hot water systems
• 10 KW solar system (with 12 KW of panels)
• Plantation shutters
• LED downlights
• Stunning 600mm porcelain floor tiles
• 3-phase power
• Colorbond roof with insulated ceiling
• Fully insulated walls
• 5500 litre water tank that's plumbed to the toilets and laundry.
• Heat lamps in both bathrooms
• External aerial in the outdoor area
• Gently elevated position that backs on to the leafy nature reserve and koala corridor
• Only a few hundred metres to the picturesque waterfront where you can launch a
boat or jet-skis or maybe fish to your hearts' content.
• Only 40 minutes to the CBD and less than 30 minutes to the Brisbane airport
• Close to many quality schools, shops (including Westfield North Lakes), restaurants
and cafes, parks and arterial roads.
This is a truly unique property that cannot be replicated for anywhere near the asking price – Be Quick!
'The Michael Spillane Team' is best contacted on 0414 249 947 to answer your questions.
Land details
What's around Dohles Rocks Road
 View more
View more View more
View more View more
View more View more
View moreContact the real estate agent

Michael Spillane
Innov8 Property
Send an enquiry
Nearby schools in and around Griffin, QLD
Top reviews by locals of Griffin, QLD 4503
Discover what it's like to live in Griffin before you inspect or move.
Discussions in Griffin, QLD
Wondering what the latest hot topics are in Griffin, Queensland?
Similar Houses for sale in Griffin, QLD 4503
Properties for sale in nearby suburbs

- 4
- 2
- 2
- 1016m²