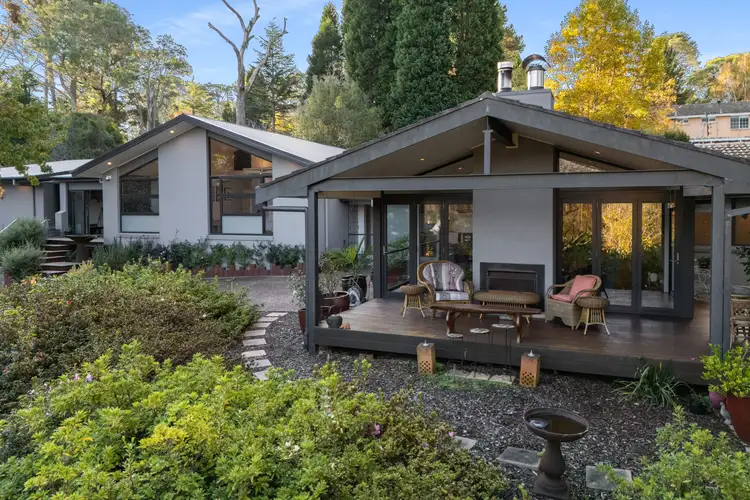Perfectly positioned near the vibrant centre of the Southern Highlands, this beautifully laid out residence offers a blend of space, comfort, and architectural originality. Set on a generous 4,725m² of landscaped grounds, this five-bedroom home has a range of gorgeous features from elevated ceilings to high-quality flooring and everything in between.
Step inside this Burradoo home and discover a spacious lounge, where panoramic windows frame picturesque garden views. This leads into the open-plan kitchen, living, and dining hub.
The layout complements the Blanco gas stovetop and electric oven, ensuring effortless entertaining. Whether hosting an intimate gathering or a larger event, the combination of formal and informal meal areas cater to every occasion.
The magnificent master suite boasts serene garden views, a walk-in wardrobe, and an ensuite bathroom featuring a sleek vanity and freestanding bath. Four additional bedrooms, each with its own distinct character, include built-in robes, with two offering private ensuites. A spacious main bathroom, accessible to the remaining rooms, is complete with a spa and separate toilet.
Beyond the dedicated bedrooms are a range of carefully curated multi-purpose spaces, ready to be transformed to fit your needs. At one end of the house is a large studio designed with the ability to morph into a range of spaces from exercise area, to teenage retreat, from library to music room or additional living space, the choice is yours. The studio leads to the rest of the home via a gorgeous glass-enclosed walkway. In addition to this, the home includes a dedicated study and additional study nook, a media room and a large laundry.
Year-round climate control is ensured with reverse-cycle air conditioning throughout, central heating in the bedroom wing and living areas, and a gas fireplace in the second lounge. The two-car garage is enhanced by a large mezzanine space perfect for a private nook for the kids or additional storage. The driveway includes room for off-street parking and electric remote gates.
The outdoor spaces are as inviting as the home itself, featuring panoramic views spanning Moss Vale. An established garden with exotic trees surrounds the property, alongside a private enclosed fernery and a rain garden adjacent to one of the bathrooms. Outdoor entertaining is easy, with a fully covered front deck with a fireplace and a large north-facing deck at the rear.
Key Features:
• Five generous bedrooms
• Four bathrooms
• Large separate laundry
• Solid timber flooring
• Quality wool carpet
• Double-glazed windows throughout
• Solar panels
• Gas hot water
• Double space lock-up garage and additional off-street parking
• Asko dishwasher
• Blanco gas stove and electric oven
• Close to Bowral Public School and Bowral High School
• Close to Oxley College and Chevalier College
This home is a seamless fusion of elegance and functionality.








 View more
View more View more
View more View more
View more View more
View more
