Elevated and set back from the main road by way of a sealed private driveway, this expansive Mount Nelson property provides modern convenience for family living while being immersed within a tranquil bushland setting.
Through the glass atrium entrance, the comforting expanse of the property is immediately evident. At the front of the home, an inviting living and dining space bathes in all-day sunshine and warmth, with floor-to-ceiling windows framing the glistening pool and thunderstone terrace amid established trees and the vibrancy of abundant florals, bursting with colour.
The functional kitchen comes fully equipped with stainless-steel appliances including a Bosch oven and cook top, Miele dishwasher and a Fisher & Paykel fridge. There is ample bench, cupboard and shelf space as well as a generous walk-in pantry.
To the rear of the home, a large family room creates seamless indoor/outdoor living, opening onto a paved terrace overlooking the reserve to the rear. There’s a separate room adjacent with access to the rear garden, ideal as a home office or a handy extension to the entertaining space.
Upstairs, the uniquely designed top level of the home provides multiple options for comfortable accommodation. One wing is completely self-contained with a bathroom, walk-in wardrobe, en-suite and a kitchenette with space for dining. It also enjoys its own private staircase for external access and would be ideal as a guest suite or teenager's/grandparent's retreat.
From the hallway, second and third bedrooms branch to the left and right and the generous master suite, at the end of the hall, includes built-in robes, a small dressing room, an en-suite and direct access to a sun-drenched balcony. Bay windows provide additional natural warmth, looking down to the gardens below.
The family bathroom, the third on this level, contains a bath, large vanity, shower and toilet.
Downstairs once more, entertaining options are seemingly endless. The rear courtyard features a custom-built brick woodfire oven for alfresco cooking and dining while listening to the surrounding wildlife and at the front of the home, the solar-heated pool, encased by glass balustrades, has recently been fitted with brand-new filters whilst the luxurious outdoor spa is perfectly positioned to enjoy the beauty of the bush in complete relaxation.
The expansive and level backyard is fully fenced and backs onto a reserve. There’s a powered garden studio, a private pond and multiple garden sheds for the ease of garden maintenance.
A secure garage with access from both sides provides housing for at least one vehicle, with a double carport and plenty of space within the driveway for off-street parking.
Impressive at every turn, and close to shopping, schools and sports grounds of Mount Nelson, this enchanting, expansive property is the ideal family retreat and truly is the Australian dream of a home among the gum trees.
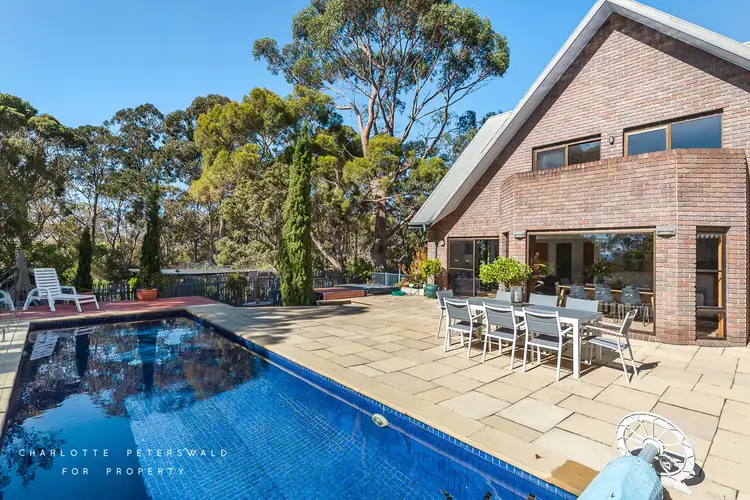
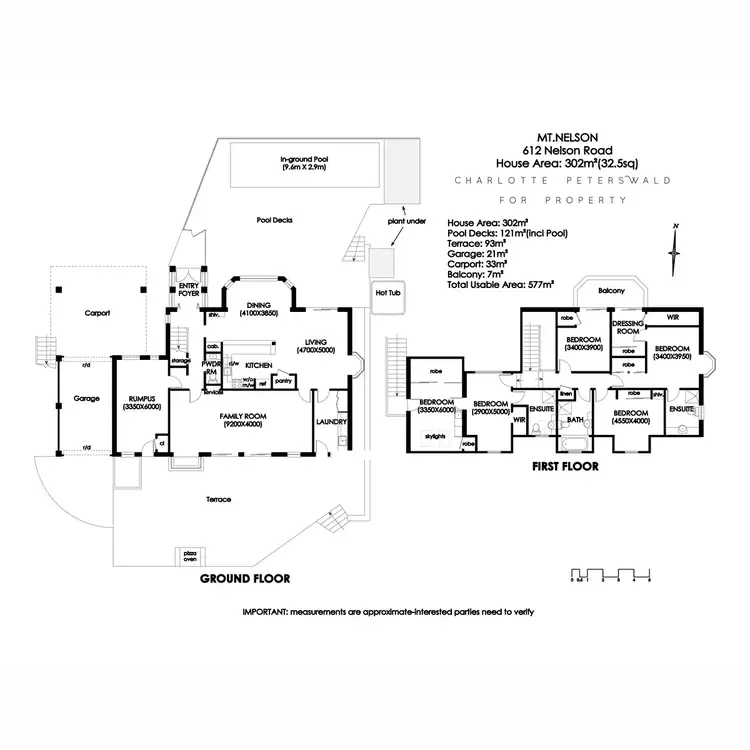
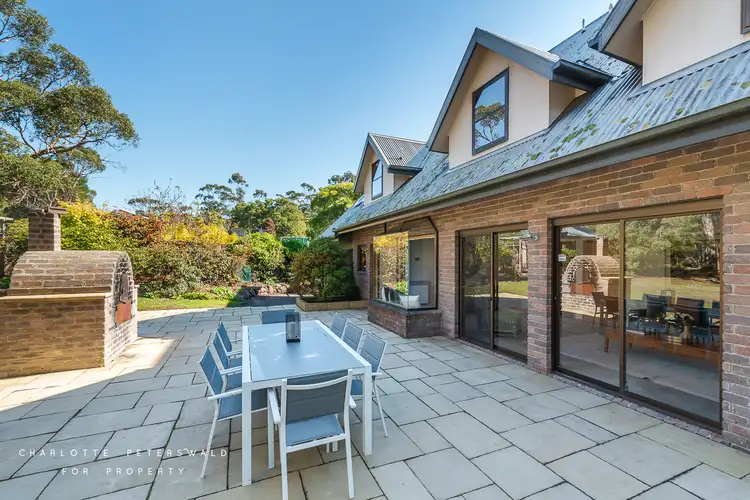
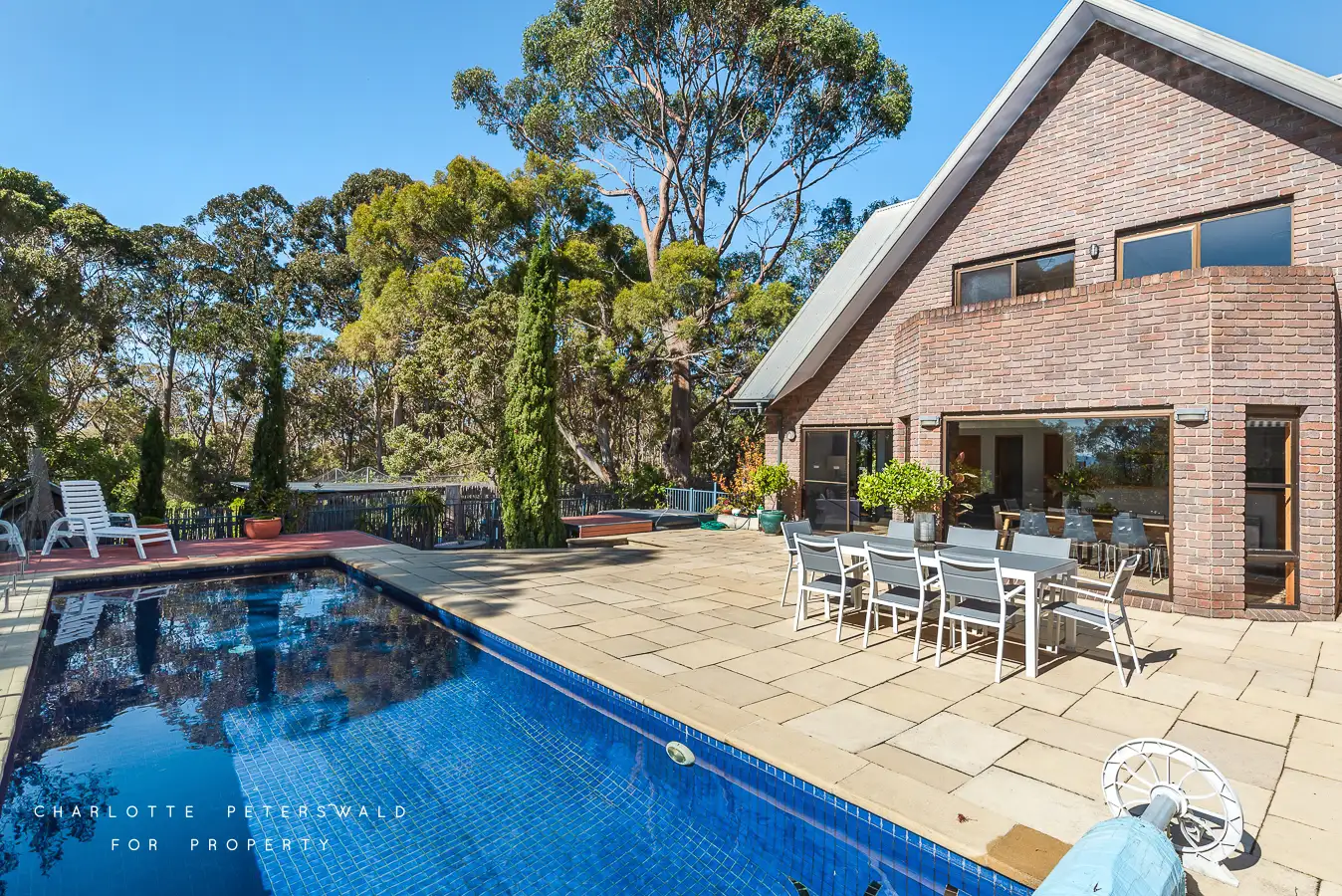


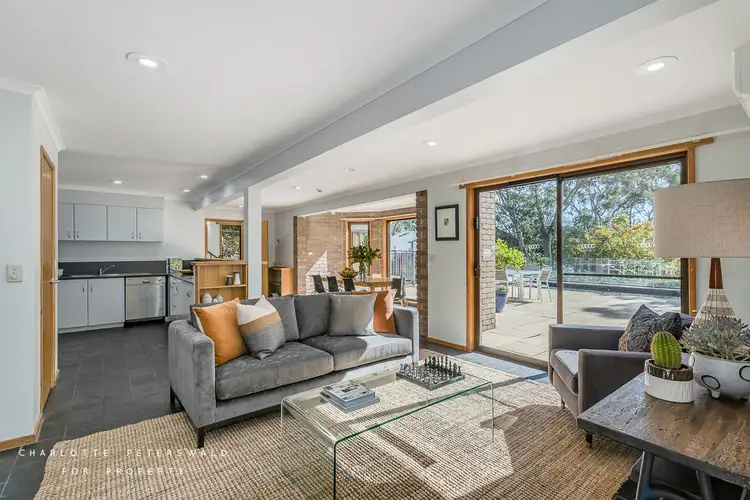

 View more
View more View more
View more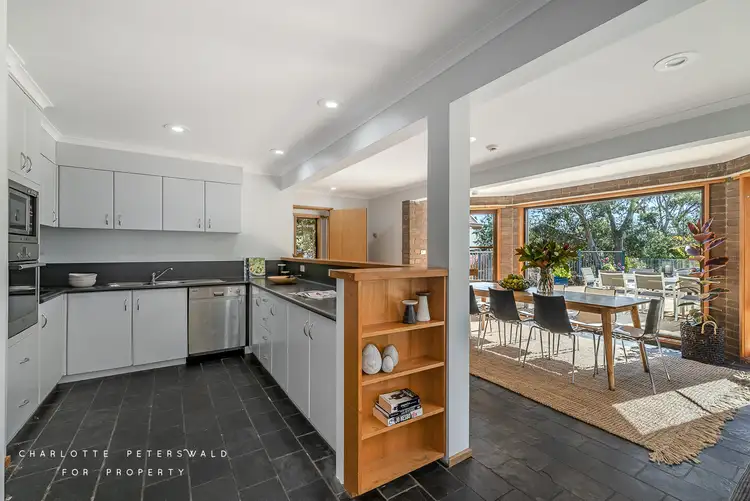 View more
View more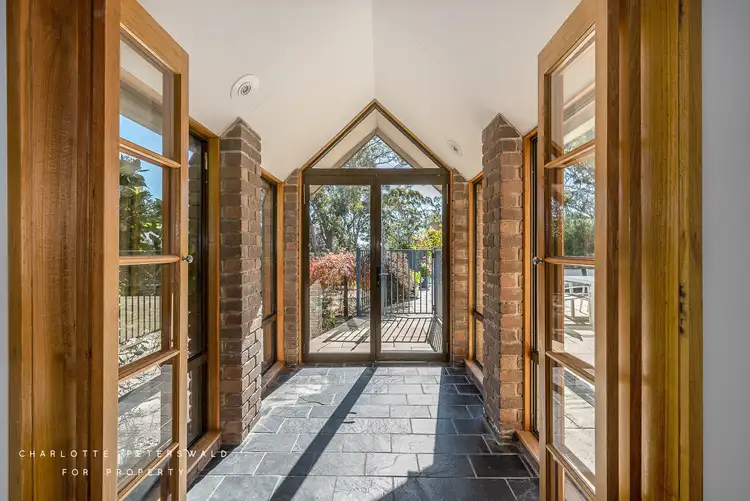 View more
View more
