Grandeur and luxury beckon beyond the sweeping driveway leading to ‘Bendemeer’, an idyllic oasis just 15 Minutes from Geelong, 25 Mins to Torquay and one hour to Melbourne
Every detail has been considered and executed to perfection in this spectacular family estate with stunning views of the Barrabool Ranges and You Yangs, across 107 acres (approx.) of undulating pastures.
The custom built Greig & Greig home boasts picture perfect views from every window, grand proportions, luxury finishes, beautiful natural light, and technology ensuring ultimate convenience and security.
A spacious open plan kitchen, living, dining space is the heart of the home with beams of light filtered through automatic Velux skylights, Miele appliances, stone benches and a cleverly concealed butler’s pantry.
The main living room features a striking Cheminees Phillipe fireplace surrounded by Castlemaine stone, bringing warmth to the space even when the flames are not flickering.
Large sliding doors from the living and dining space open onto the vast verandah, which wraps around the magnificent home.
The fabulously functional laundry also doubles as a boot room with ample storage and bench seat to allow for the comfortable removal of muddy shoes. A double, temperature controlled, garage is accessible through the laundry.
Three stylish bedrooms, each with garden vignettes from every window, stem from the ultra-wide hall. Two feature built in robes, the third has a walk in robe and ensuite.
A custom black bath is the centrepiece of the award-winning main bathroom, with Victoria & Albert basins and Brodware tapware in the ensuites and powder room.
A second living room with large open fireplace is the perfect space for movie nights, a teen retreat or a quiet space to read and admire the view.
The incredible master wing is entered through the grand west hall which marries elegantly with the main residence. Double doors open into the ultimate master suite incorporating architectural panelling, stone fireplace, private deck and bespoke lighting from Tigermoth.
An exquisite ensuite and stately walk-in robe are equally as beautiful as they are functional. Adjacent study with built in desk and cabinetry complete the package.
Outside, an unexpected treasure trove awaits through custom automatic doors into the stately stable, to reveal an enormous space capable of hosting large scale events, housing animals, a private gym and/or car collection.
A chateau style fireplace and lighting, electric car charger, full kitchen, bathroom, office and mezzanine storage are also features of the impressive stables. The covered outdoor entertaining area attached, and a nearby firepit, enjoy sweeping views across the valley and ranges.
Cleverly designed and meticulously manicured gardens, complete with orchard, vineyard, vegetable and flower gardens, render a visit to the gourmet grocer obsolete – with nectarines, lemons, figs, passionfruit, berries, nuts, herbs, olives and avocados among the produce ripe for the picking.
The piece de resistance is a glasshouse imported from New Zealand, which is home to a collection of tropical plants and overlooks an ornamental pond. There are two additional dams on the property.
The expansive garden is well serviced by 90 automatic watering stations and 3 Husqvarna robot mowers, with a further two gazebos and wooden benches thoughtfully positioned around the property to take in the views. In addition, 5 automated solar-powered chicken pens and a workers shed with kitchen, storage and a wash down area.
Located an hour from Melbourne and within a short drive to the glorious Surf Coast and Bellarine Peninsula, this slice of paradise presents a magical family haven or has scope to become a coveted special event venue with plans to build a glass chapel and extend STCA.
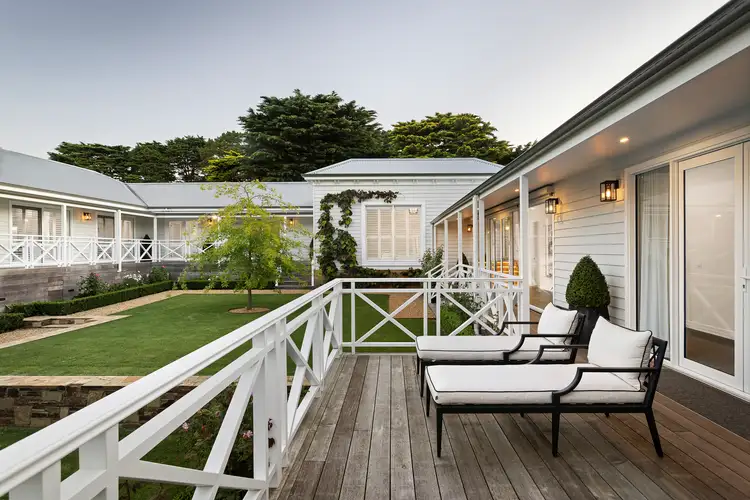
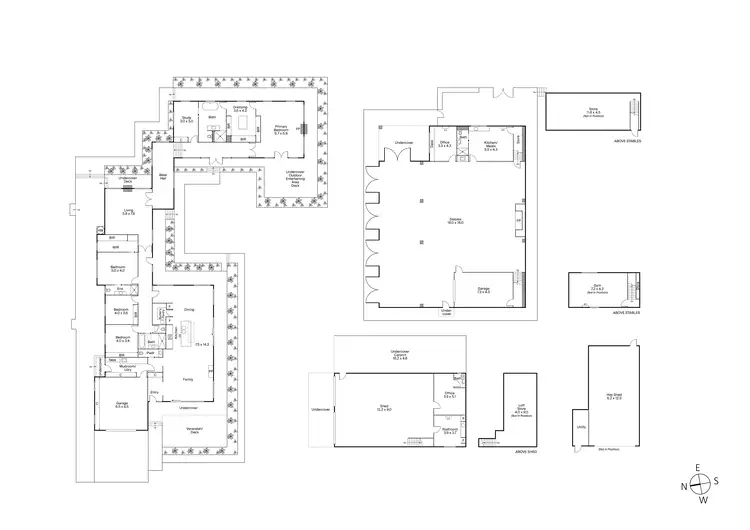
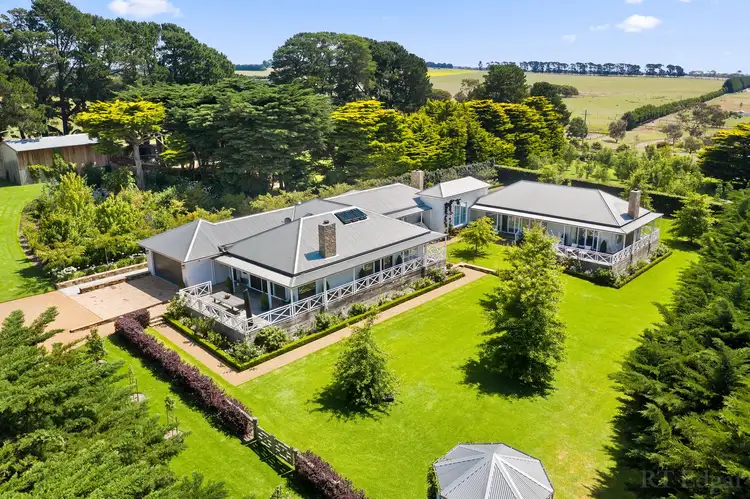
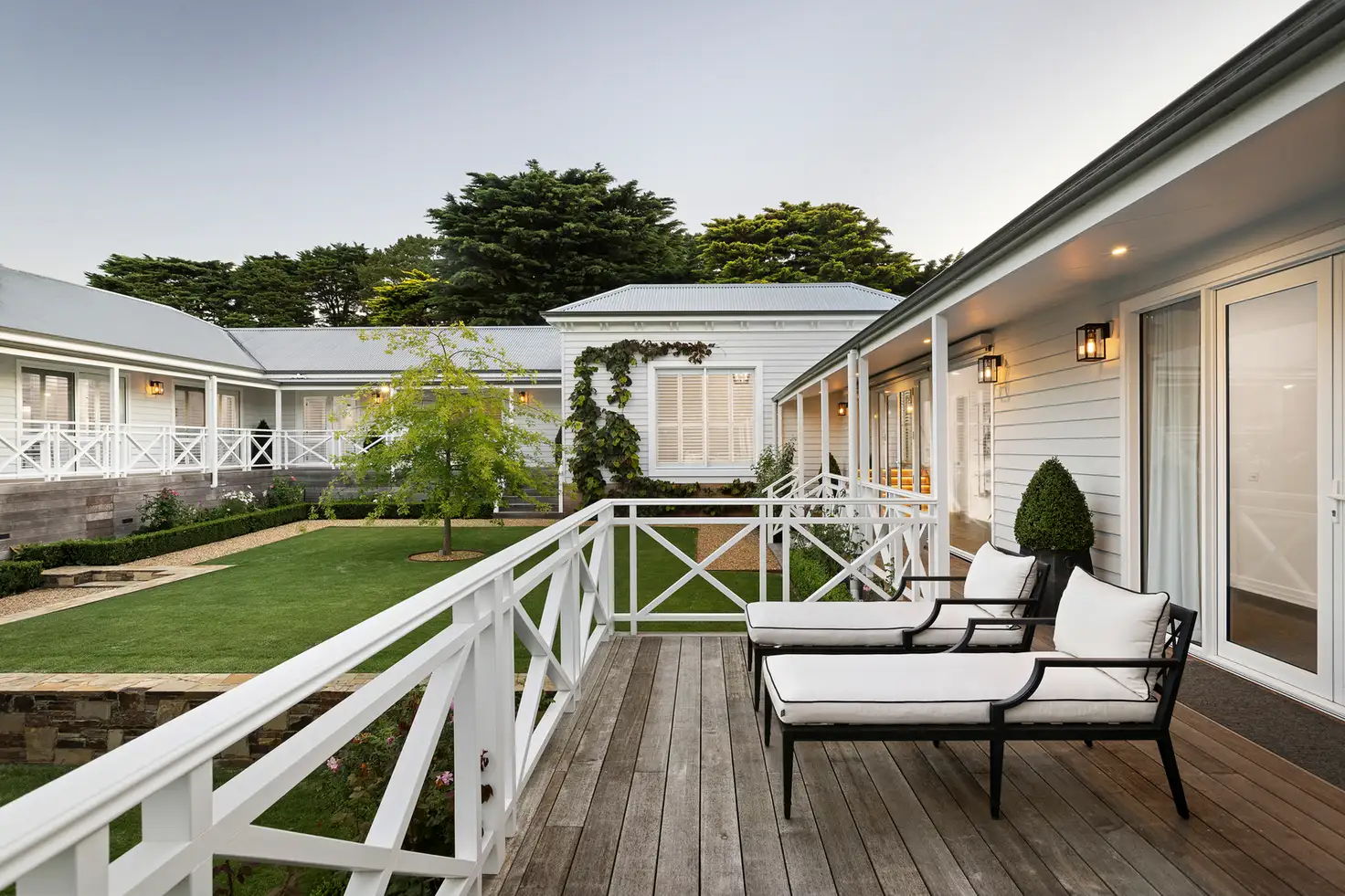


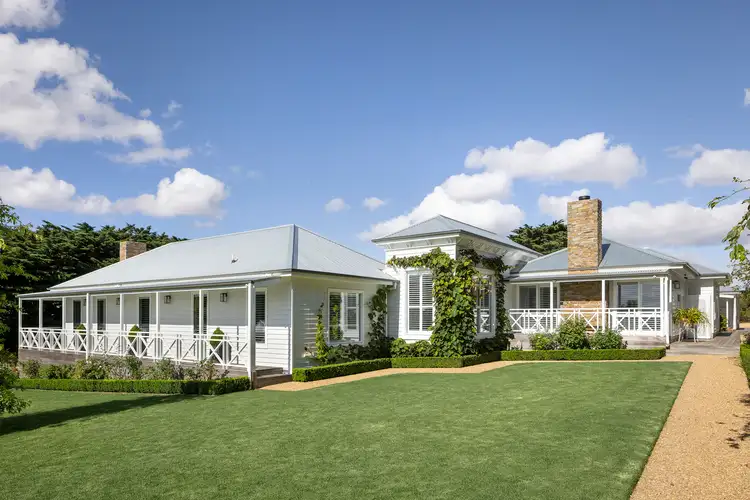
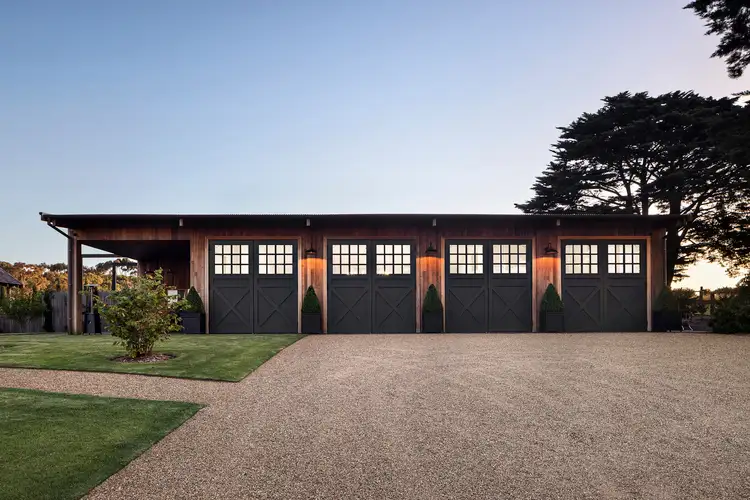
 View more
View more View more
View more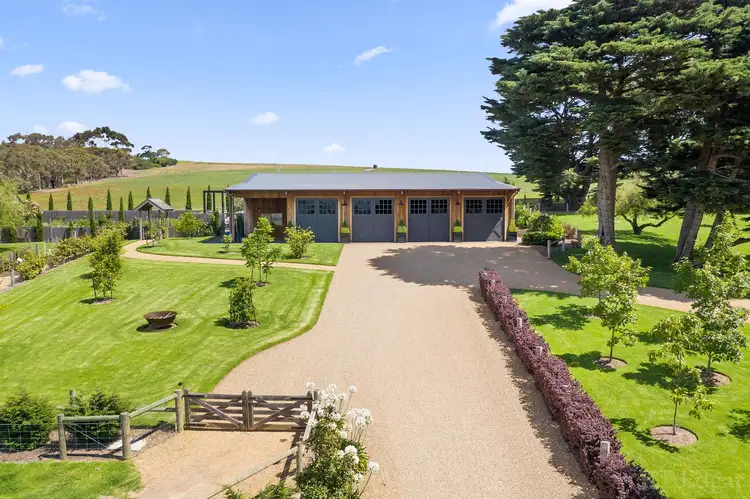 View more
View more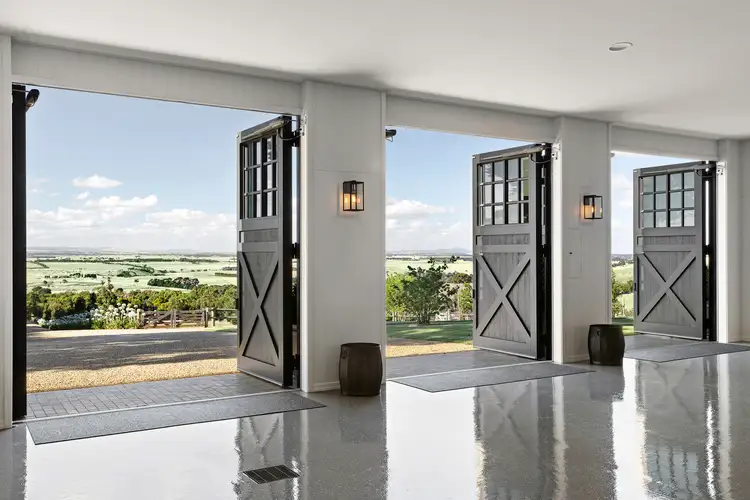 View more
View more
