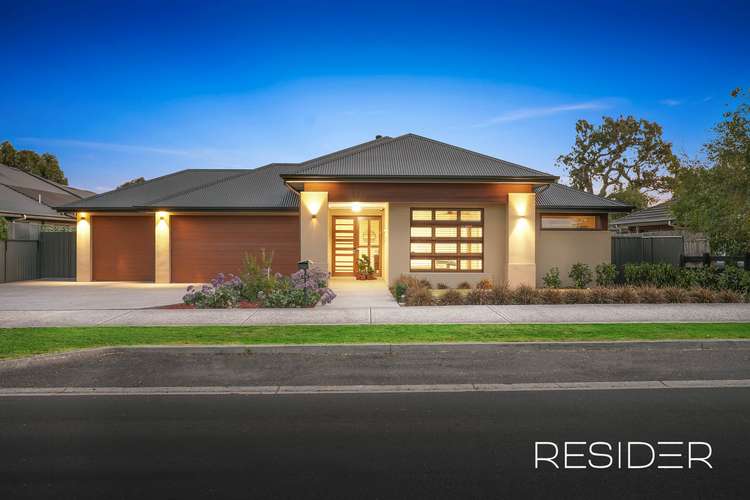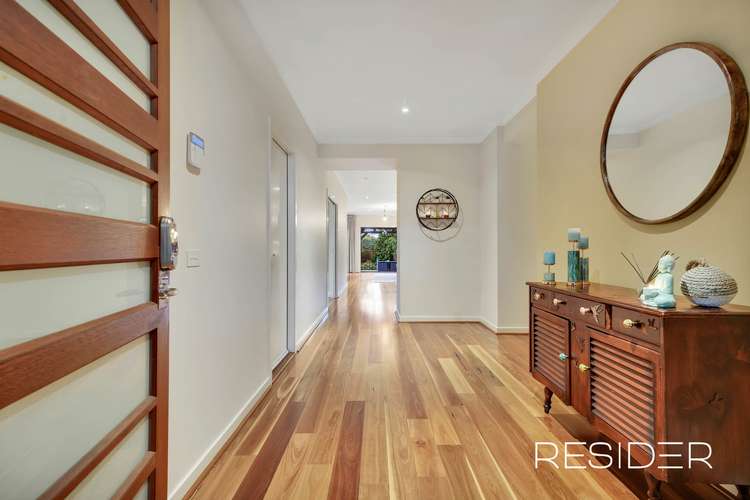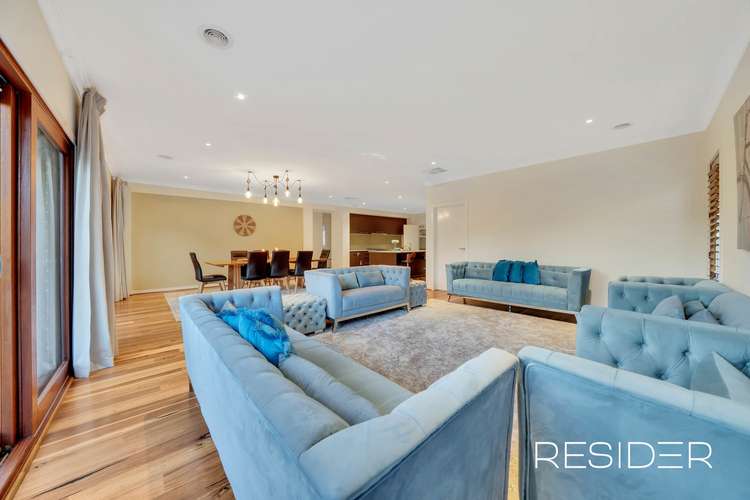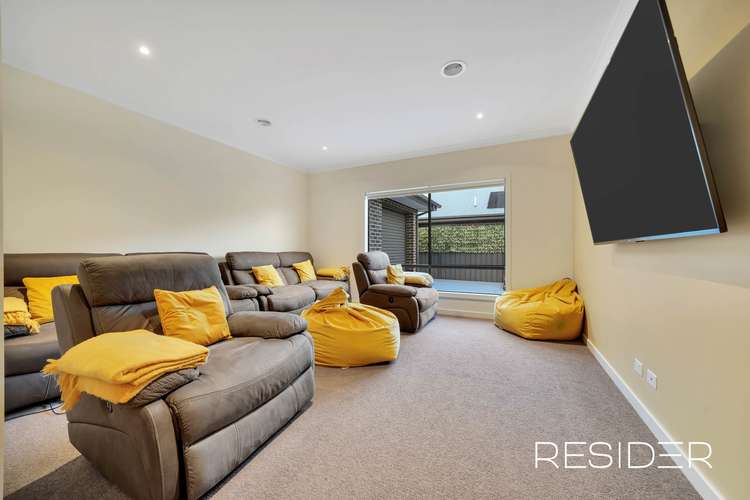Contact Agent!
4 Bed • 2 Bath • 3 Car • 956m²
New








618 Masons Road, Mernda VIC 3754
Contact Agent!
Home loan calculator
The monthly estimated repayment is calculated based on:
Listed display price: the price that the agent(s) want displayed on their listed property. If a range, the lowest value will be ultised
Suburb median listed price: the middle value of listed prices for all listings currently for sale in that same suburb
National median listed price: the middle value of listed prices for all listings currently for sale nationally
Note: The median price is just a guide and may not reflect the value of this property.
What's around Masons Road

House description
“Elegant family home on a 956m2 block!!!”
Welcome to a home where space, comfort, and tranquility converge to create an unparalleled family living experience. Set on a sprawling 956m2 landscaped plot, this remarkable abode offers more than just a dwelling – it presents a lifestyle surrounded by nature's beauty, expansive breathtaking scenic views providing the ultimate in family living experience.
Inside, modern elegance meets generous proportions, with a layout designed to cater to every family need. The lavish master suite, complete with a walk-in robe and spa ensuite, sets the tone for luxury living, while three additional bedrooms, a study, and a family bathroom ensure ample space for all. Entertain in style in the open plan kitchen/meals/family zone, boasting stone benchtops, smart AI cameras, fingerprint sensor locks all around the house, stainless steel appliances, and a walk-in pantry, or unwind in the separate lounge/ theatre room.
Step outside through stacker doors to discover your private sanctuary – a sunny rear garden with an inviting entertainment area, spacious BBQ area, lush lawn, and easy-care borders. Practical touches like ducted heating, evaporative cooling, and a triple garage with rear roller door for additional parking for your caravan, trailer, Jetski, or boat ensures convenience at every turn. With shops, amenities, and the train station just minutes away, this home offers the perfect blend of suburban convenience and rural charm. Discover your haven today!
Accommodation:
• Master bedroom with Spa ensuite and WIR
• Other bedrooms with BIR
• Study & Formal/Theatre Room
• Open Plan living, dining and kitchen
• Stone Benchtops & Walk-in Pantry
• 8 MP Dahua Smart AI cameras
• Smart locks at all entries with biometric access
• Solar Panels 5 kW
• Alarm system
• Outdoor bbq area
• 900mm gas cooktop, oven & a dishwasher
• Central Heating & Evaporative cooling
• Full-size laundry with external access
• Combination of floorboards & carpet
• Quality Window Furnishings
• Plantation Shutters
• Fully landscaped yards
• Spacious covered alfresco entertaining area
• Triple garage with remote and internal access
• Rear roller door for additional parking
• Land Size: 956m2 Approx.
Property features
Air Conditioning
Built-in Robes
Ensuites: 1
Living Areas: 2
Study
Toilets: 2
Other features
Carpeted, Close to Schools, Close to Shops, Close to Transport, HeatingLand details
Documents
Property video
Can't inspect the property in person? See what's inside in the video tour.
What's around Masons Road

Inspection times
 View more
View more View more
View more View more
View more View more
View moreContact the real estate agent

Sugath Warnasuriya
RESIDER Real Estate - Mill Park
Send an enquiry

Nearby schools in and around Mernda, VIC
Top reviews by locals of Mernda, VIC 3754
Discover what it's like to live in Mernda before you inspect or move.
Discussions in Mernda, VIC
Wondering what the latest hot topics are in Mernda, Victoria?
Similar Houses for sale in Mernda, VIC 3754
Properties for sale in nearby suburbs

- 4
- 2
- 3
- 956m²