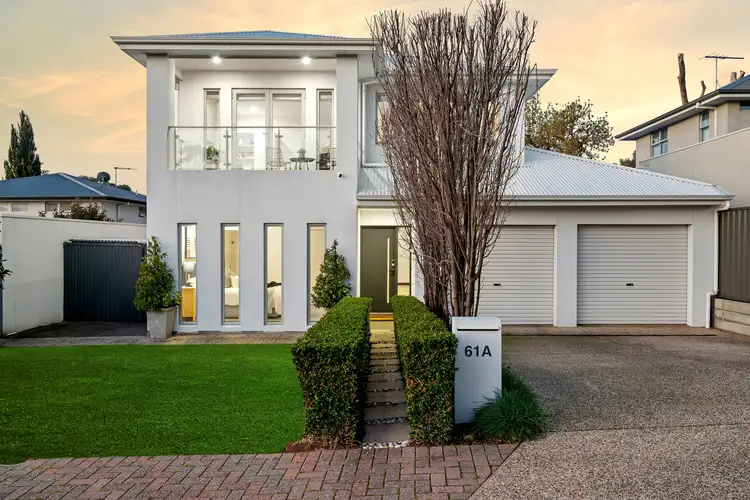Striking a coveted blend between modern sophistication and contemporary elegance, 61A Linden Avenue achieves an enviable standard of lifestyle luxury suited to those in search of elite family living within Hazelwood Park's blue-ribbon borders.
Deceptively spacious and flowing over two light-spilling levels, this high-functioning 4-bedroom, 3-living haven is tailor-made for established families to step straight in and start living their best life. Savour everyday moments to connect with loved ones as much as effortless weekend wining and dining with friends as the open-plan living, dining, and gourmet kitchen combine for one superb social hub.
With sweeping stone bench tops and premium appliances (Miele & Bosch) designed for everyday excellence, together with French doors opening to an impressive all-weather alfresco overlooking lush sunbathed lawns ready for the kids to play or family pets to happily roam – experience faultless finesse to embrace impeccable indoor-outdoor living potential.
A ground floor home theatre and master suite will instantly appeal to households seeking a footprint you can customise, and where options to have an inspiring home office or dedicated kids' playroom quickly come to the fore. While a tiptoe upstairs sees 3 bright and airy bedrooms nest around a generously proportioned, contemporary bathroom boasting both style and function, as well as another lofty retreat giving the older ones privacy to rule and roost on their own.
Showcasing essential flexibility with a floorplan that can evolve as your family does, and embedded with a range of creature comforts to tech savvy must-haves – from keypad lock entry, powerful zone ducted AC, to 12kw solar – not to mention handy rear street access to your backyard and a double garage with drive-through capacity letting you store a camper, boat, or drop in a resort-style swimming pool without a second thought (STCC)… your picture-perfect next chapter awaits in Hazelwood Park!
Features
• Beautiful open-plan living/dining/kitchen combining for one elegant entertaining hub
• Sweeping stone bench tops, abundant cabinetry + WIP, pendant lighting, Bosch oven + Miele dishwasher
• Versatile ground floor home theatre/home office/kids' playroom
• Light-filled ground floor master bedroom featuring picture windows, plush carpets, WIR + private ensuite keeping daily routines quietly in-check
• Lofty upstairs retreat with balcony catching blue-sky views
• Generous upstairs master bedroom with WIR + ensuite access to the spacious main bathroom with dual-vanities, separate shower + sumptuous bath
• 2 more well-sized bedrooms, both spilling with natural light
• Practical laundry with storage, understairs storage space + guest WC/powder
• Zone ducted AC throughout + energy-saving 12kw solar
• Expansive outdoor entertaining, wonderfully spacious backyard with sprawling lawns, high neighbourly fencing + scope to redesign if you wish (subject to council conditions)
• Designer street frontage with exposed aggregate concrete driveway, double garage with shelving + drive-through capacity extending all the way to the backyard with gated access via Ruskin Place
Lifestyle
• A leisurely stroll to beautiful parks, playgrounds + popular reserves
• Zoned for Burnside or Linden Park Primary, Glenunga International, while nearby • private schools include Seymour College, St Peter's Girls, Pembroke + Loreto College
• A stone's throw to local favourite foodie destinations, such as Feathers Hotel, Ballaboosta, Lockwood General, Black Dog Gallery + Rustic Gourmet
• Around the corner from the vibrant Burnside Village, a quick zip to the iconic Parade Norwood + just 8-minutes to Adelaide CBD
Rates
• Council Rates $3678PA
• SA Water $392.05PQ
• ES Levy $325.10PQ
• Torrens Title
• Built 2011
Disclaimer at noakesnickolas.com.au/privacy-policy/ | RLA 315571








 View more
View more View more
View more View more
View more View more
View more
