Private and secluded from the street and with gracious and elegant interiors this home is sure to surprise with large open light-filled spaces, places to retire, space to store and classic courtyard gardens. Boasting two fabulous living areas and with three bedrooms, live in comfort and style without compromise in this low-maintenance home so wonderfully configured and well located.
The approach to the home is via a private topiary courtyard to the elegant Georgian style portico. Entering the home, shutters filter sun-light and create the perfect ambience along with tranquil neutral-grey tones throughout. The large attractive main bedroom suite presents with French doors to a private courtyard, an enviable partner's robe and generous ensuite. The gracious open-style formal living at the heart home is a room for all occasions. A stunning space, large windows capture northerly light and double doors open onto the all-weather terrace under a large Vergola with room to entertain for any occasion, the area has a small lime grove and space for stunning feature plants. Family or guest accommodation is complete with two bedrooms having access to the main bathroom while the third bedroom can also easily be configured as an office or study.
The home flows from this zone to the entertainer's kitchen overlooking the informal living and meals area. The laundry is large with plenty of work and storage space. Directly off the kitchen, it has all the features for a butler's pantry with valuable outside access. Furnishings and fittings are of a high quality while elegant furnishings provide a tasteful point of difference to the standard home. Quiet and peaceful, the home has a lovely feel there is a sense of privacy seclusion and room to move. The current owners have enjoyed this fabulous home as a special place for large family gatherings and happy times.
Designed for secure easy living, this home is situated well on Tusmore Avenue alongside other quality and iconic homes. At the Kensington Road end of the Avenue there is every desired shopping convenience and services as well as fabulous eateries, bars or cafes within easy distance. Meet friends at popular Hula Hoop or grab tasty take-home food. With green surrounds and community atmosphere there is great appeal in the local area. Walk to Hazelwood Park or enjoy a number of nearby beautiful Burnside walks. Within minutes of the CBD there are popular schools in the vicinity with various transport options. This home presents the opportunity to live comfortably and securely with the ability to lock up and leave with peace of mind. With so many features, room to move and a great floorplan the result is an offering hard to match.
Features include:
• built 2004
• discreet group of 4, Community Title
• double side-by-side garage, internal access, remote control to door & driveway gates
• kitchen: Caesarstone bench tops, glass splashbacks, Smeg double ovens and gas cooktop, Miele dishwasher, pantry and display cupboard with lights
• quality features throughout including: light fittings, stone bench tops, high ceilings throughout, coffered ceilings
• new Rinnai infinity instant gas hot water system
• 16x solar panels, 3 phase power
• phantom screens to bedroom and informal living
• security system
• automatic watering
• reverse cycle, ducted air conditioning
• shutters throughout
• generous storage throughout
• all-weather courtyard with downlights, planter feature and topiary potted trees
• Vergola to terrace with triple panels, remote control and sunblind
• Zoned to Burnside Primary & Marryatville High School. Short distance to Pembroke
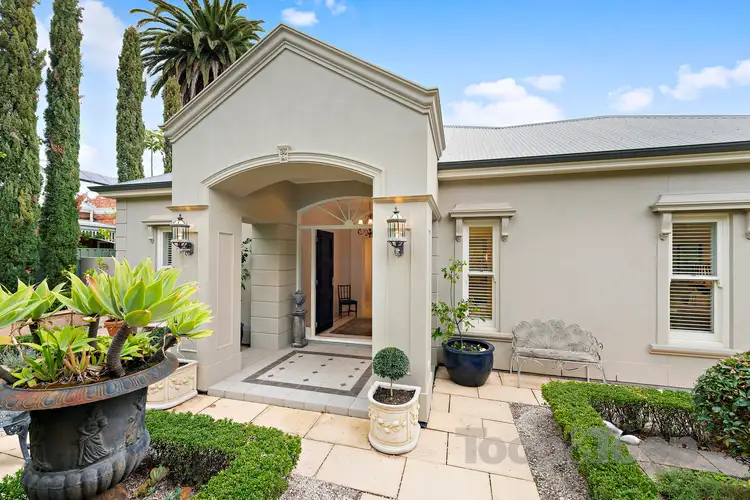
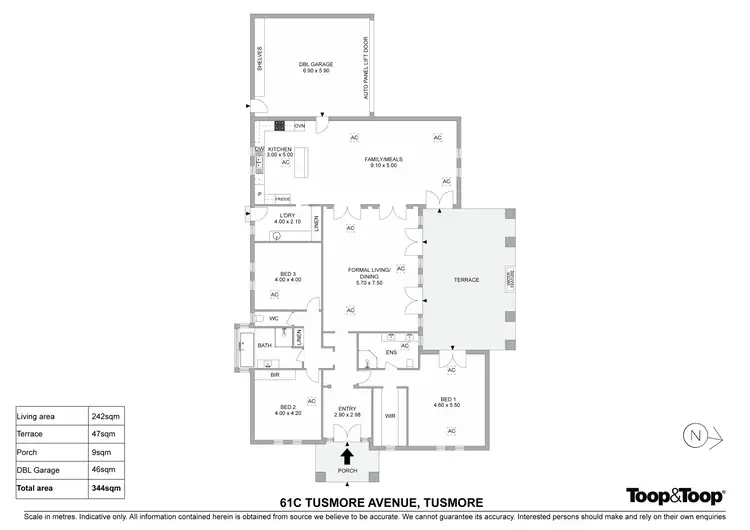
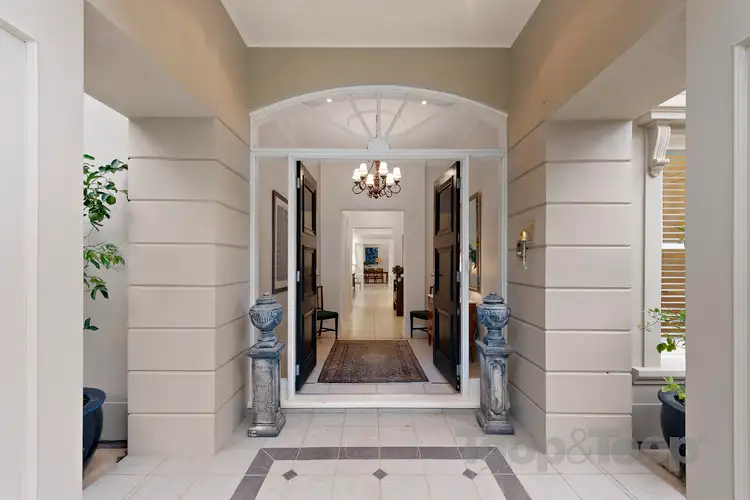
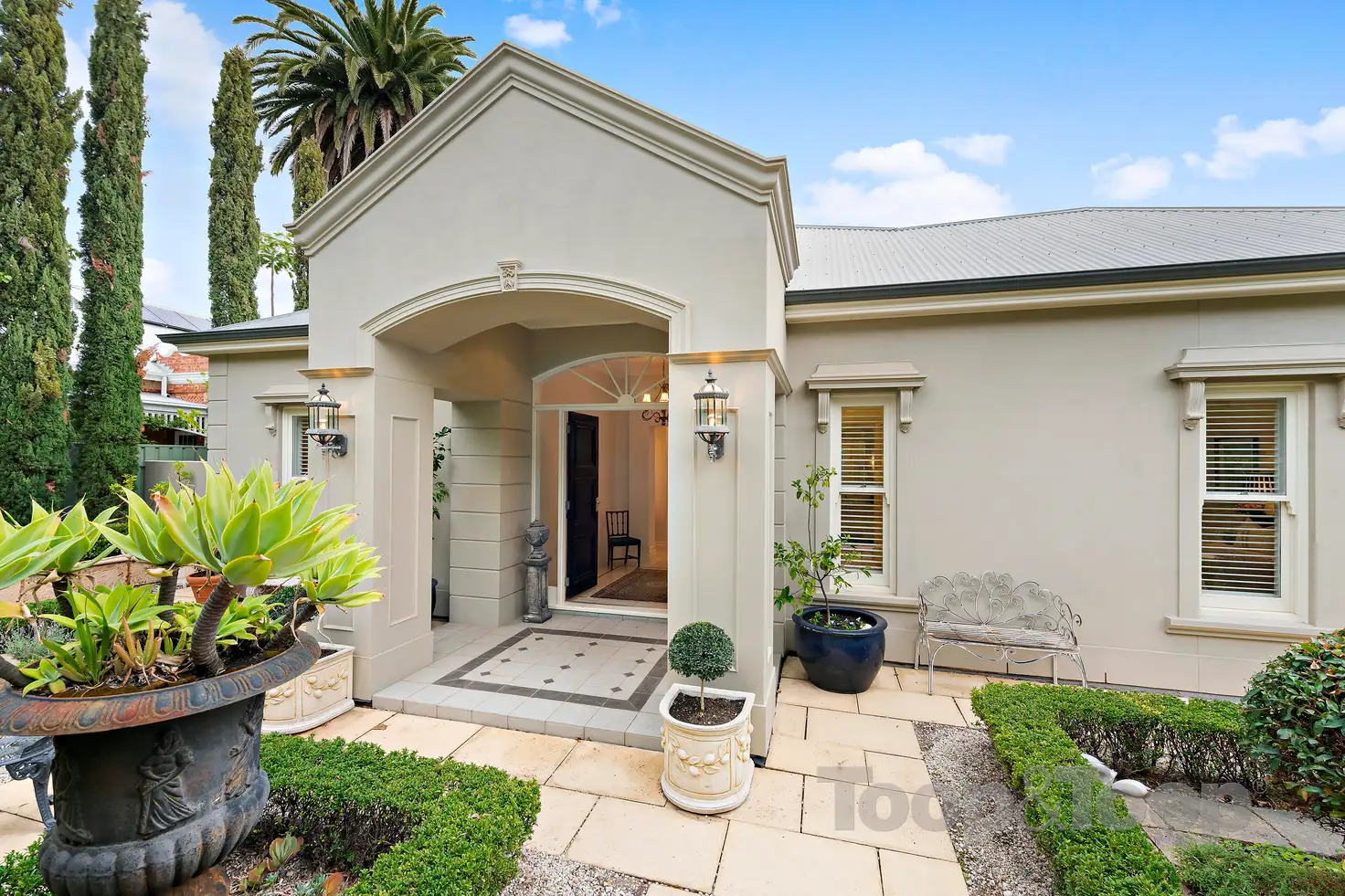


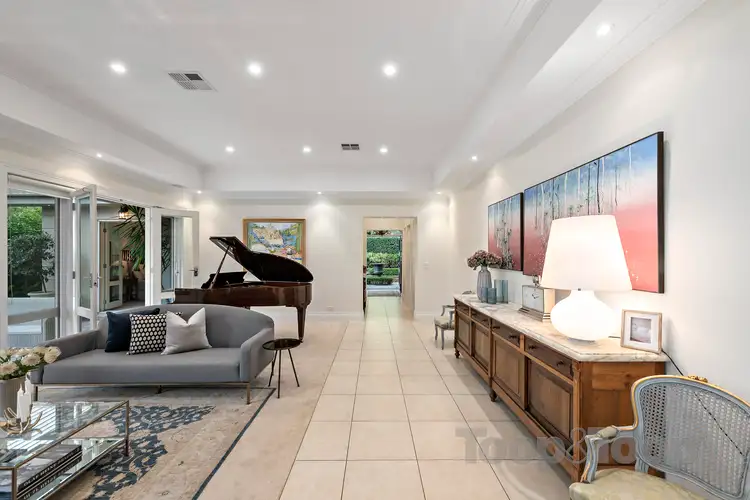
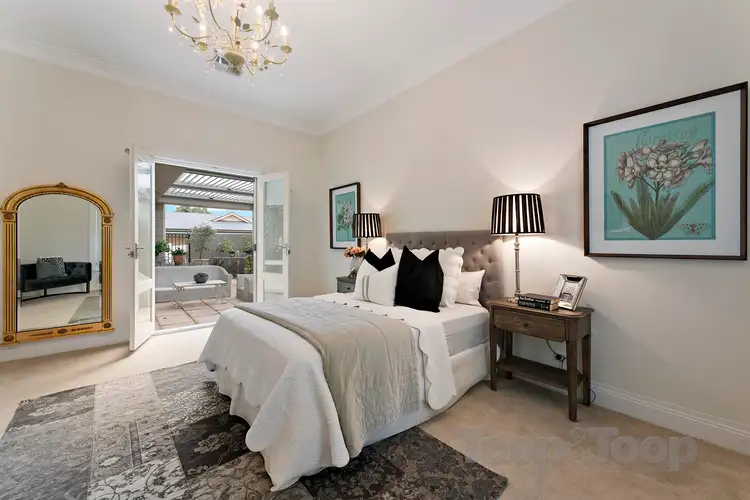
 View more
View more View more
View more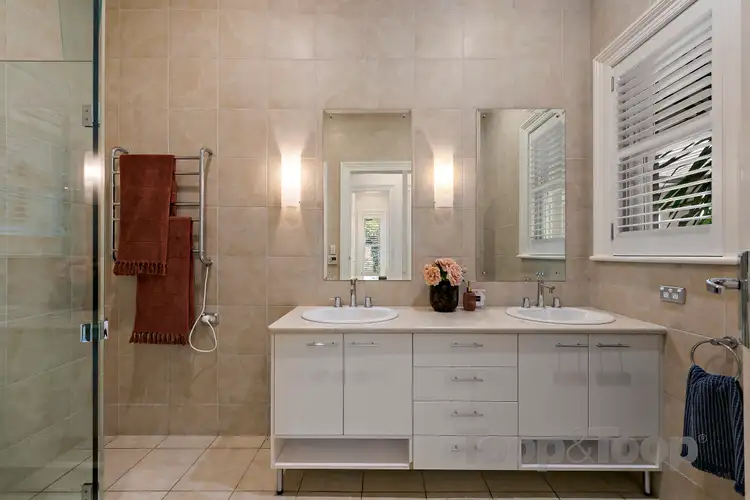 View more
View more View more
View more
