Price Undisclosed
3 Bed • 2 Bath • 2 Car
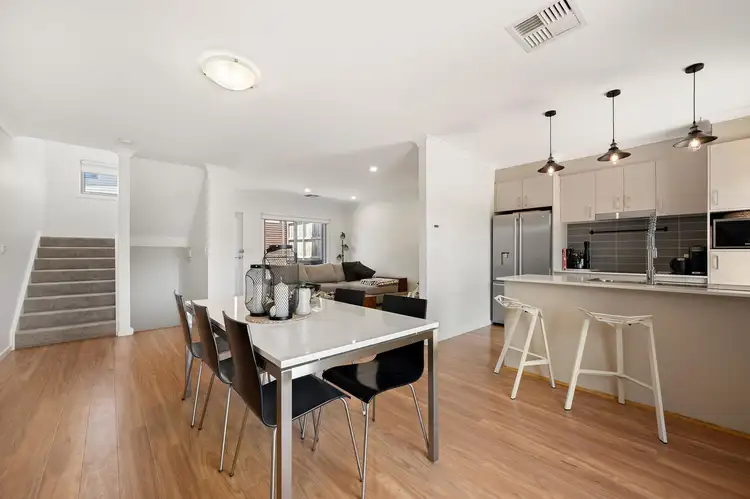
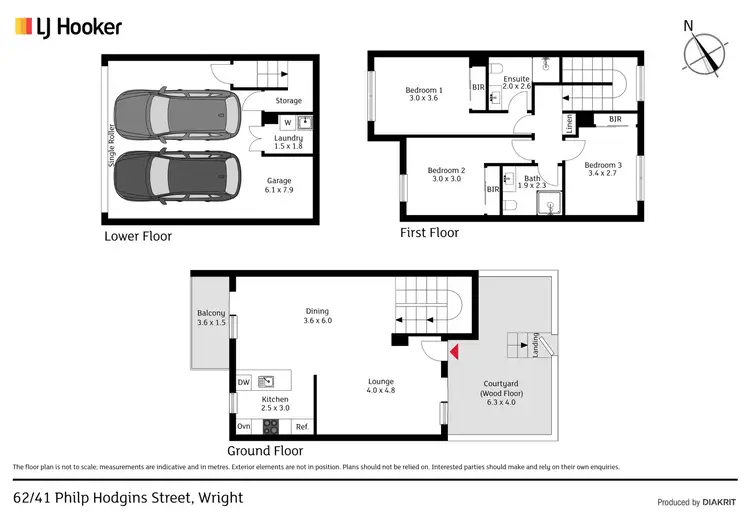
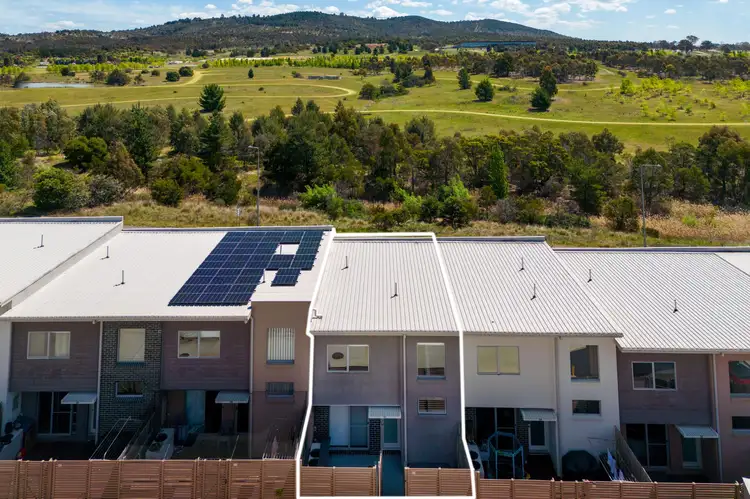
+12
Sold
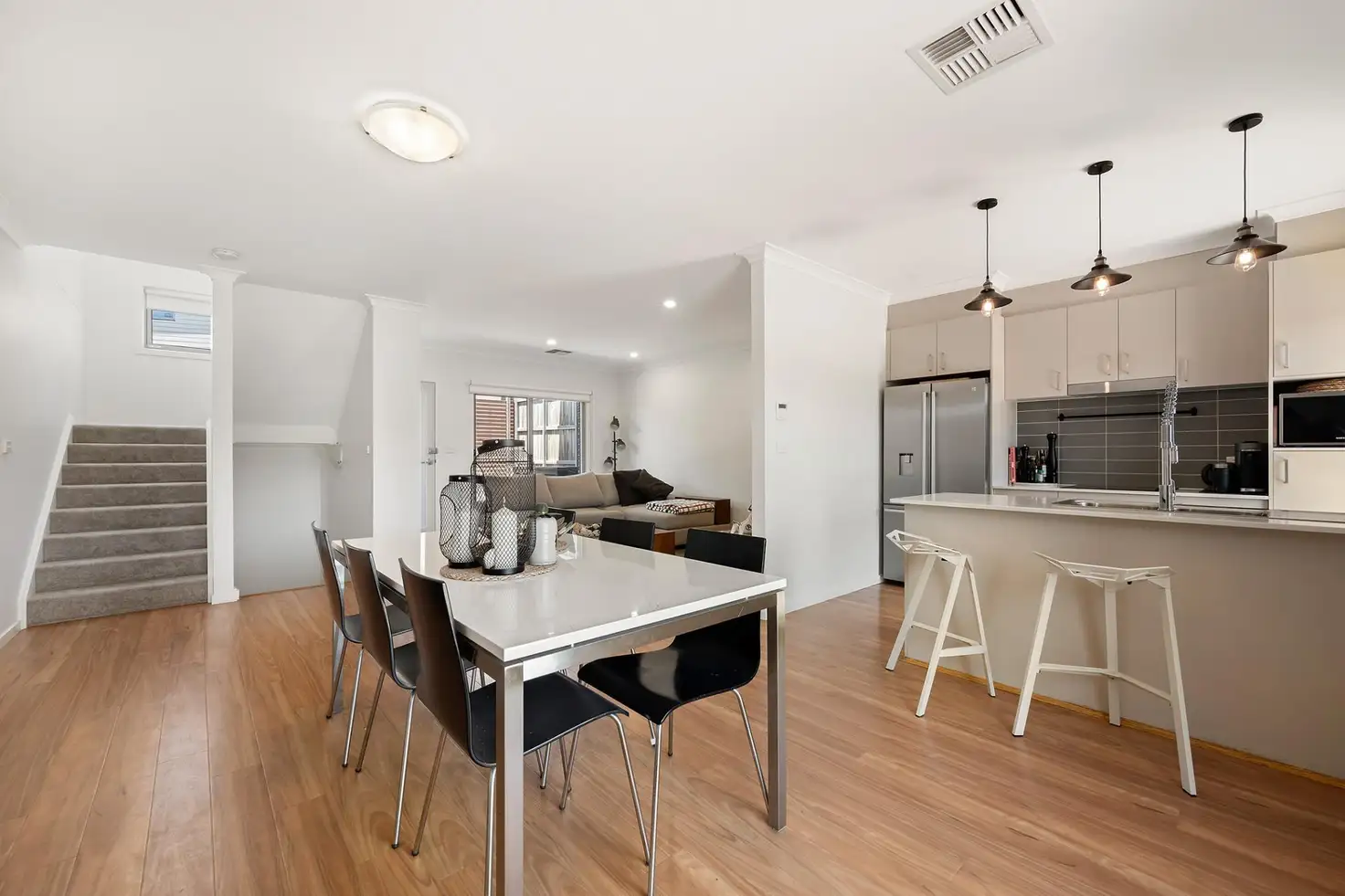


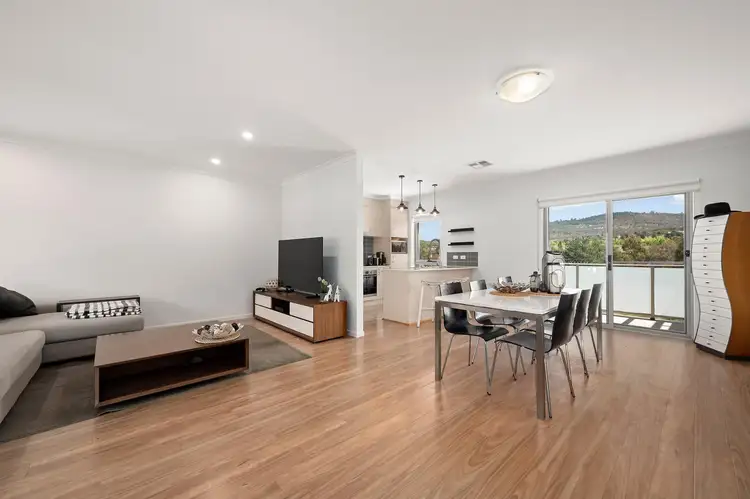
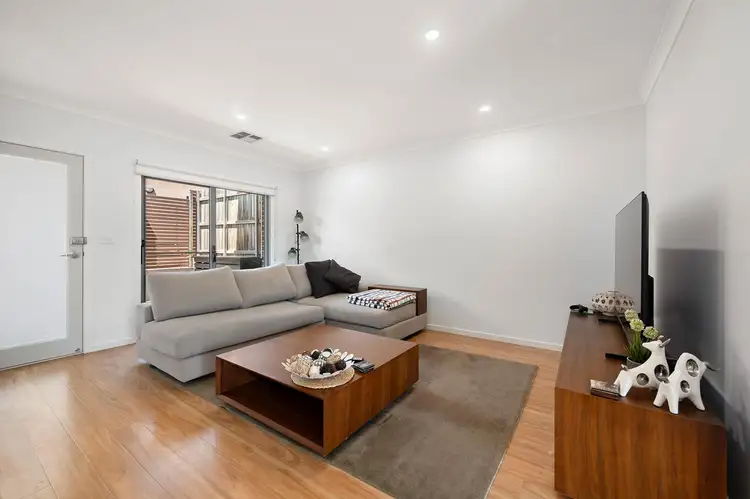
+10
Sold
62/41 Philip Hodgins Street, Wright ACT 2611
Copy address
Price Undisclosed
- 3Bed
- 2Bath
- 2 Car
Townhouse Sold on Thu 21 Dec, 2023
What's around Philip Hodgins Street
Townhouse description
“A Modern Town Residence with Views”
Interactive media & resources
What's around Philip Hodgins Street
 View more
View more View more
View more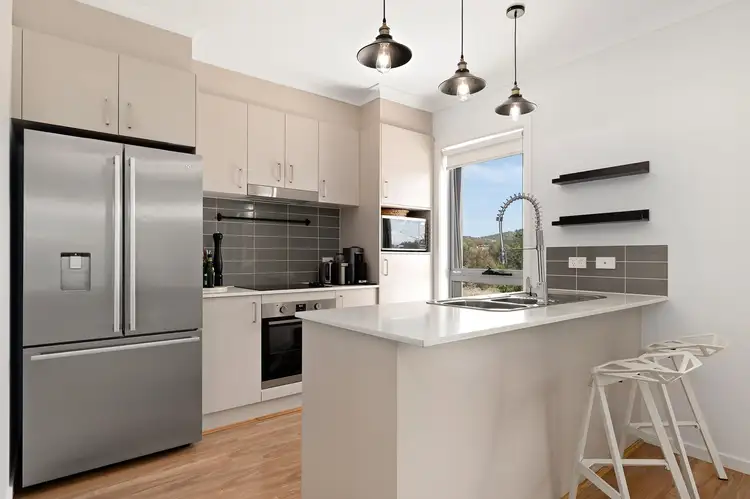 View more
View more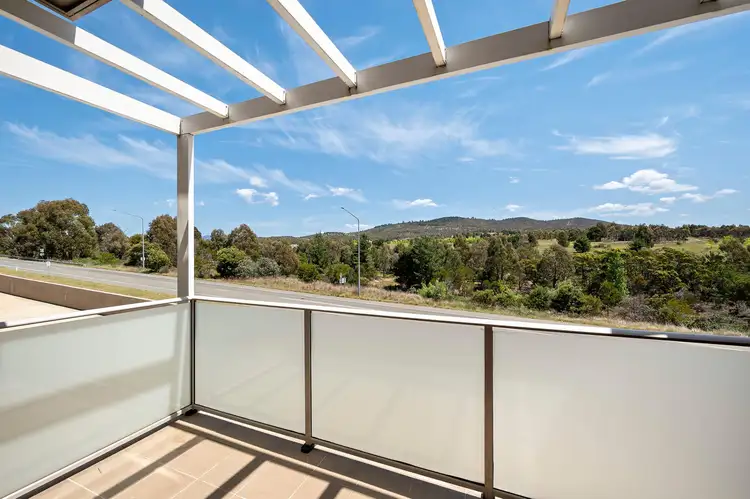 View more
View moreContact the real estate agent

Andy Greenberger
LJ Hooker Woden and Weston
0Not yet rated
Send an enquiry
This property has been sold
But you can still contact the agent62/41 Philip Hodgins Street, Wright ACT 2611
Nearby schools in and around Wright, ACT
Top reviews by locals of Wright, ACT 2611
Discover what it's like to live in Wright before you inspect or move.
Discussions in Wright, ACT
Wondering what the latest hot topics are in Wright, Australian Capital Territory?
Similar Townhouses for sale in Wright, ACT 2611
Properties for sale in nearby suburbs
Report Listing
