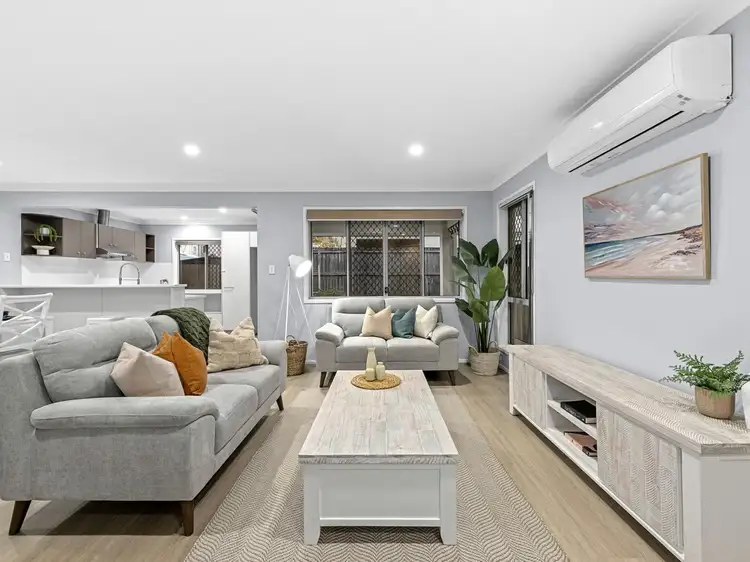Contemporary, stylish and effortlessly low maintenance, this rendered and timber-clad townhouse is perfectly positioned in a modern Calamvale complex designed for comfortable, everyday living. Boasting a spacious open-plan layout with timber-look floors, ceiling fans and split-system air conditioning throughout, this three-bedroom home is ideal for professionals, young families, or investors seeking an easy-care lifestyle.
Key Features:
- Trendy three-bedroom townhouse with generous open-plan layout, air conditioning and ceiling fans throughout
- Streamlined kitchen with gooseneck mixer, dishwasher, abundant cabinetry and a handy breakfast bar
- Large master bedroom featuring walk-in wardrobe and modern ensuite
- Covered alfresco area with blinds, overlooking a private, fully fenced courtyard with no lawns to maintain
- Double garage, extensive storage throughout and attractively low body corporate fees
- Complex amenities such as sparkling in-ground pool and bbq area
Enjoy one of Calamvale's most walkable addresses, where daily errands and lifestyle outings are just a short stroll away. From local parks and cafes to buses, school, and major shopping centres, this location is ideal for families, downsizers or those seeking a car-light lifestyle.
- 400 m to Perkins Street Park
- 500 m to Calamvale Shopping Centre
- 600 m to Seedlings & Co. Calamvale
- 700 m to bus stop
- 900 m to Calamvale Community College
- 1.2 km to Calamvale Marketplace
- 1.9 km to Calamvale Central
- 2.2 km to Sunnybank Hills Shoppingtown
Set within a beautifully maintained modern complex, this property stands out with its smart combination of rendered and timber-clad finishes. Framed by manicured gardens, the discreet entry porch leads into a light-filled home, while the secure double garage adds everyday ease. Affordable body corporate fees make it a wise choice for owner-occupiers or investors alike.
The interior has been thoughtfully finished to balance style with comfort. Timber-look flooring flows through the bright open-plan living and dining area, enhanced by ambient downlights and year-round climate control via air conditioning. It's a space designed for both relaxing evenings and elegant entertaining.
Overlooking the living zones, the kitchen is designed with everyday function in mind. The expansive laminate benchtops offer plenty of prep space, complemented by neutral cabinetry and a raised breakfast bar for casual dining. A gooseneck mixer, electric appliances and dishwasher complete this practical setup.
Beyond the living area, your own private courtyard awaits. The generous covered patio features outdoor blinds and downlights, creating a versatile space to enjoy in all seasons. With zero lawns to mow and a secure, fully fenced layout, it's perfect for weekend relaxation or low-fuss entertaining.
Tucked away for peace and privacy, the three carpeted bedrooms are comfortably appointed, each with ceiling fans and split-system air conditioning. Two include built-in robes, while the spacious master bedroom boasts a walk-in robe and a contemporary ensuite. The stylish main bathroom offers a separate bath, shower, and a separate water closet for added convenience.
Additional Inclusions:
- Internal laundry
- Downstairs powder room
- Under-stair storage
- Linen cupboard on the upper level
- Storage cupboard in garage
- Garden shed
This modern townhouse offers a smart, stylish lifestyle in a truly unbeatable location. For more information or to book a viewing, contact Karl Gillespie or Bailey Atherton today.
All information contained herein is gathered from sources we consider to be reliable. However, we cannot guarantee or give any warranty about the information provided and interested parties must solely rely on their own enquiries.
K & Q Investments Pty Ltd with Sunnybank Districts P/L T/A LJ Hooker Property Partners
ABN 56 794 753 139/ 21 107 068 020








 View more
View more View more
View more View more
View more View more
View more
