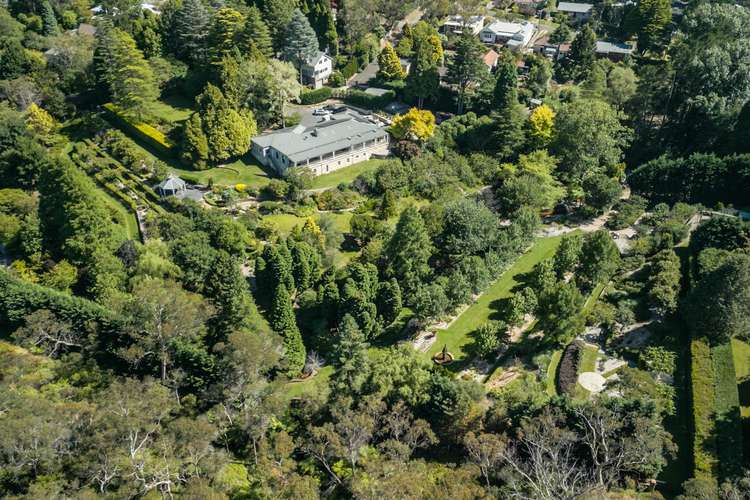Expressions of Interest
4 Bed • 2 Bath • 3 Car • 20476m²
New








62-68 Grose Street, Leura NSW 2780
Expressions of Interest
- 4Bed
- 2Bath
- 3 Car
- 20476m²
House for sale49 days on Homely
Home loan calculator
The monthly estimated repayment is calculated based on:
Listed display price: the price that the agent(s) want displayed on their listed property. If a range, the lowest value will be ultised
Suburb median listed price: the middle value of listed prices for all listings currently for sale in that same suburb
National median listed price: the middle value of listed prices for all listings currently for sale nationally
Note: The median price is just a guide and may not reflect the value of this property.
What's around Grose Street

House description
“Monumental Restored Heritage Garden Estate”
A truly unique offering set in the heart of Leura, 'The Braes' Garden Estate comprises of approximately 5 acres of remarkable restored heritage gardens, and a generously proportioned family homes. Conveniently located, this prestigious estate offers the perfect blend of seclusion and accessibility.
The main residence has been tailor made for an idyllic contemporary lifestyle, offering a particularly flexible floor plan, an abundance of natural light, and large windows that capture the everchanging garden vistas. There is a selection of living and dining spaces, a media room, three well-appointed bedrooms, and multi-purpose spaces that provide a multitude of uses including additional accommodation. The high-end kitchen is generously proportioned and includes two butler's pantries, gas and induction cooktops, electric and steam ovens. A North facing balcony spans across the home, providing the perfect space to entertain while taking in the impressive Garden Estate.
Available for separate purchase, the Chalet presents a fantastic opportunity for large families or investors, privately positioned with independent street access. Spanning over three levels, the impressive floor plan boasts five bedrooms, a generous living room, double lock up garage and plenty of storage.
Having appeared on Better Homes and Gardens on two occasions, a link can be shared to these recordings upon request.
Main House:
* 3 beds, 3 baths, 3 car garage
* Flexible floor plan providing space for additional accommodation
* Huge alfresco balcony with extensive garden views
* Double sandstone Jetmaster fireplace
* Lower ground floor self-contained multi-function space of approx. 300 square metres with immediate access to garden and surrounds.
Chalet:
* 5 beds, 4 baths, 2 car garage plus double carport
* Formal/casual living and dining zones
* Huge areas for storage and garaging plus a workroom with toilet and shower
* Sitting on approximately one acre of incredible gardens
Garden:
* Remediated and restored Sorenson garden
* Example of European inspired landscape
* Over 200 varieties of cool climate trees and shrubs
* Dams, streams and bridges
* Gazebo with outdoor entertaining facilities
* Orchard, propagation facilities and extensive irrigation systems
* Machinery and tools shed including toilet and kitchen facilities
Land details
Property video
Can't inspect the property in person? See what's inside in the video tour.
What's around Grose Street

Inspection times
 View more
View more View more
View more View more
View more View more
View moreContact the real estate agent

Matt Grima
Belle Property - Blue Mountains
Send an enquiry

Nearby schools in and around Leura, NSW
Top reviews by locals of Leura, NSW 2780
Discover what it's like to live in Leura before you inspect or move.
Discussions in Leura, NSW
Wondering what the latest hot topics are in Leura, New South Wales?
Similar Houses for sale in Leura, NSW 2780
Properties for sale in nearby suburbs

- 4
- 2
- 3
- 20476m²