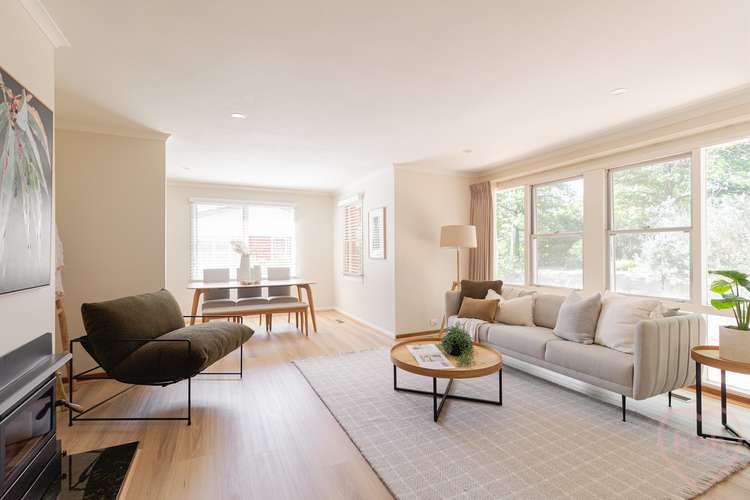$870 per week
4 Bed • 1 Bath • 2 Car
New



Leased





Leased
62 A'beckett Street, Watson ACT 2602
$870 per week
- 4Bed
- 1Bath
- 2 Car
House Leased on Wed 10 Apr, 2024
What's around A'beckett Street
House description
“feels like home”
. please ensure you visit www.homebyholly.com.au to book in for any advertised inspections relating to this property. This is the best way to be kept informed about this property and any others that may be of interest to you on your hunt for a new rental home
. if you do not register, we cannot notify you of any time changes, cancellations, or further inspection times
This much loved and updated four-bedroom home sits central on a large leafy block within the ever-popular inner north suburb of Watson. Screened by a mix of native trees and grasses with a swell of lawn and classic garden path laid with Canberra red bricks, the home has an old-world simplicity.
The form is characterised by walls of white windows, set against iconic red bricks with just a touch of feature cladding for that elegant mid-century vibe. A front porch provides elevated entry via the original timber front door with geometric detailing. To the right of the home a private driveway ushers past an additional parking space to a gated double garage.
Within, white walls and new Natural Blackbutt hybrid flooring gleams in the sunlight, as light floods the open plan living and dining via several windows, including a dramatic front-facing wall of glass. A slow combustion fireplace set within the original hearth and timber joinery adds warmth and character with stunning natural vistas contributing to the joyful vibe. There is a nice balance at work here, as a circular flow connects the sunny living and dining with the radiant white kitchen.
We love the paired-back Scandi feel, as an array of crisp white cabinets and drawers combine with sleek stainless-steel appliances. There is a lovely, tailored functionality within the updated kitchen, which easily caters for family meals, culinary creativity and celebrations with family and friends. A large window above the sink means you can take in the serenity of the garden while you cook and watch the kids at play.
A slender hallway nicely separates the bedrooms from the rest of the house, with all four rooms enveloped in leafy privacy. Three of the bedrooms have refined, opaque glass built-in-robes, maximising storage. The fourth bedroom would also make a beautiful nursery or home office, with its calming outlook across the back garden.
Finished with floor to ceiling white tiling, hob wall with recycled hardwood feature and warm cedar windows, the rejuvenated bathroom extends a soothing tranquillity. There is the luxury of a heated towel rack and relaxing tub. Adjacent, the re-jigged laundry offers extra storage and enjoys direct access to the garden.
A magnificent Chinese Elm provides living shade as an expanse of soft lawn reaches to meet green garden walls. Fully fenced and wonderfully private, there is a nice feeling of enclosure as towering Ornamental pear trees dot the borders, providing lovely afternoon shade. There is plenty of space for dining alfresco, lawn lounging and play, think spontaneous family games of catch, cricket or footy. For the green thumb there is plenty of scope to add texture and colour, perhaps a few productive garden beds to sit alongside the palatial chicken coop. Extra room in the double garage means there is a place to stash kids play equipment and bikes in addition to a work bench and plenty of storage space for tools and camping gear.
Watson is a vibrant, inner-north suburb with great community vibes, fabulous local shops, plenty of playgrounds and parks and is surrounded by natural reserves. Enjoy great coffee or fabulous pizza at The Knox, or dine out at the Filipino eatery, Lola and Lola. The home is a few steps from Watson Micro Forest and Canberra Technology Park. It is not far to Dickson shops, host to an array of international cuisines. Take a stroll up to the off-leash dog area or a walk on the ever popular Mount Majura. The home is also convenient to a mix of private and public schools. You are so close to public transport, including a short walk to the light rail, linking you to the metro city station and the whole of Canberra.
features.
.charming renovated home on lovely garden block within coveted Watson
.classic tree-lined street
.beautifully presented and maintained
.four bedrooms with spacious open living and dining flowing to the kitchen
.light and airy with a fabulous feel
.new Natural Blackbutt hybrid floors
.updated kitchen with banks of crisp white cabinetry and pantry, appliances -including a new .Electrolux wall oven, Bosch electric cooktop and dishwasher
.renovated bathroom with Stegbar Cedar windows, heated towel rack and tub
.three bedrooms with fabulous quality built-in-robes
.fourth bedroom, nursery or home office
.ducted gas heating and evaporative cooling
.slow combustion fireplace
.downlights throughout
.Crimsafe security door to back
.Solahart solar hot water
.double garage with workbench, lighting, storage and power
.new colourbond fence on two sides
.solid, large,fully enclosed chicken coop.
.large secure yard with mature trees
eer 4
The property complies with the minimum ceiling insulation standard.
available 5th april 2024
. prospective tenants must obtain prior consent from the Owner of the property to keep pets on the premises.
. this property is unfurnished
. rent is paid calendar monthly on the first day of each month
. bond = 4 weeks rent
. applicants or a representative on their behalf must inspect the property
.disclaimer
hbh collective take all due care in with the details provided regarding properties for rent, however we accept no responsibility for any inaccuracies herein. All prospective parties should trust their own research.
