$530,000
4 Bed • 2 Bath • 2 Car • 543m²
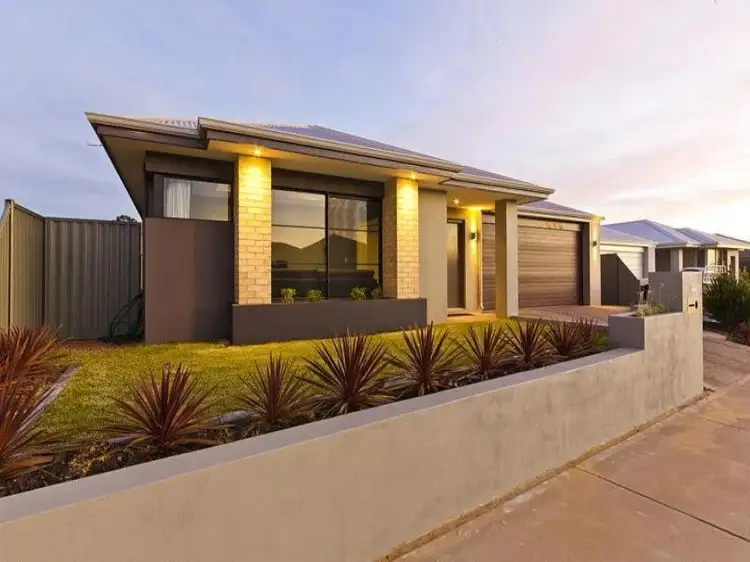
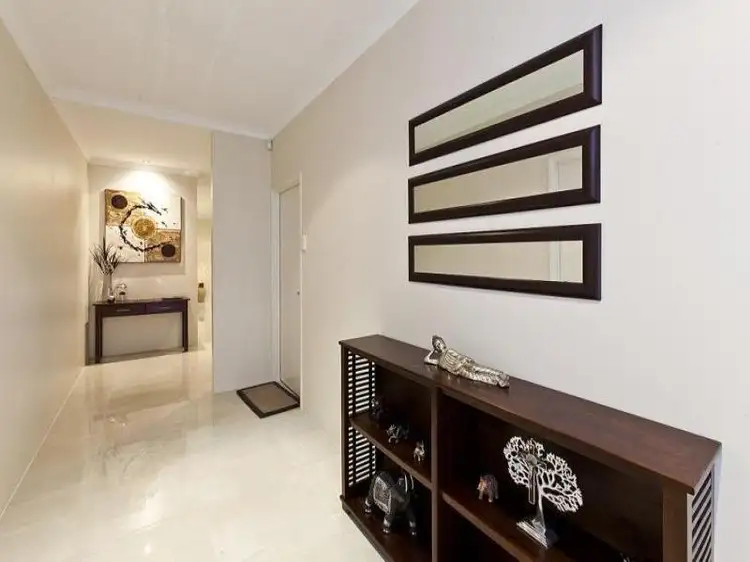
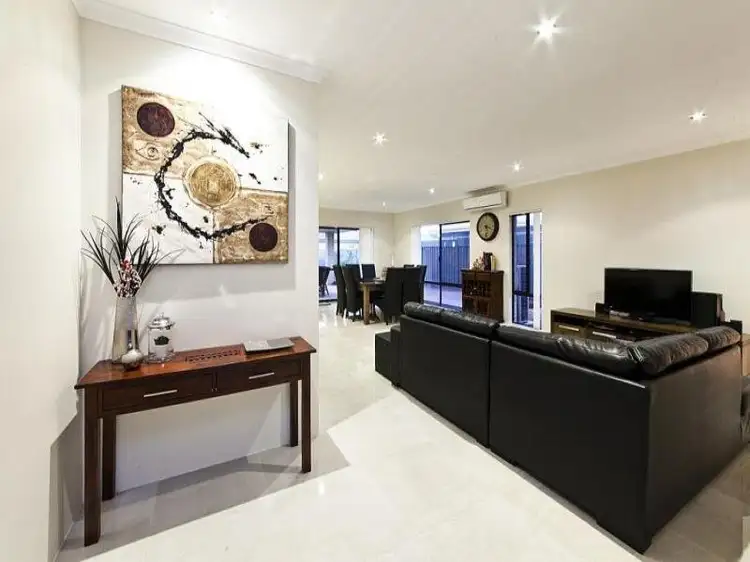
+23
Sold
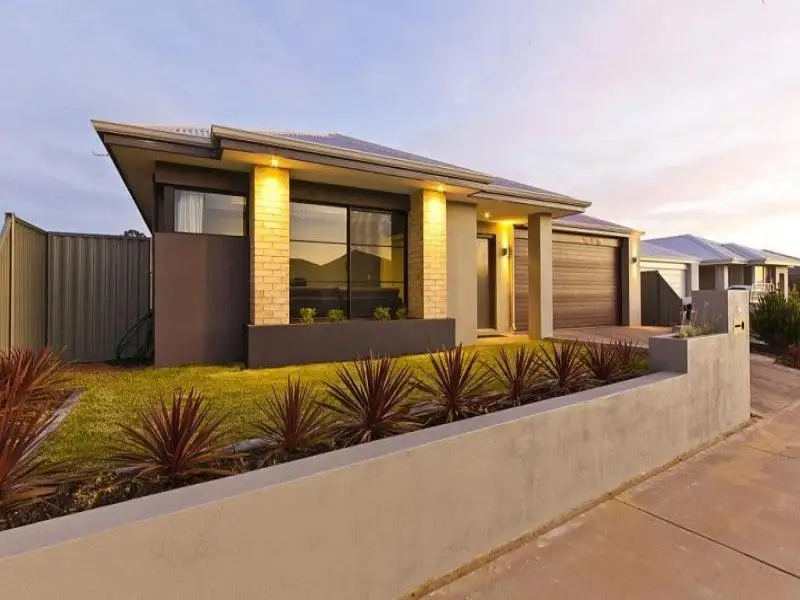


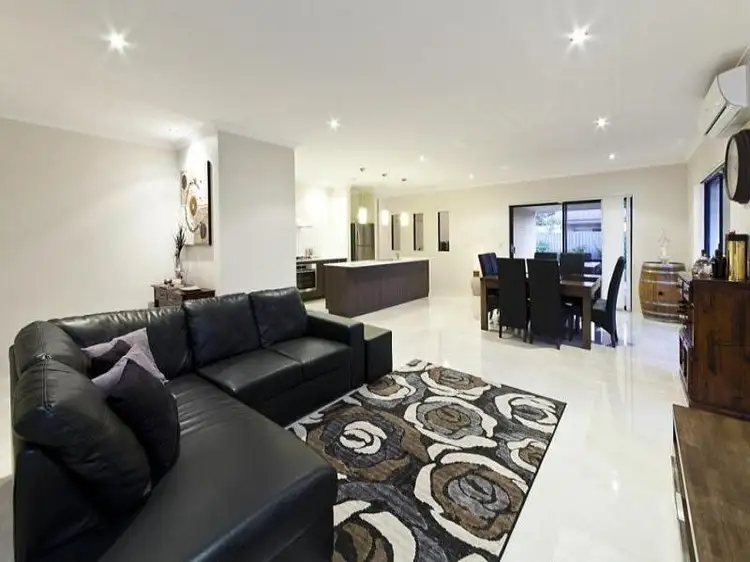
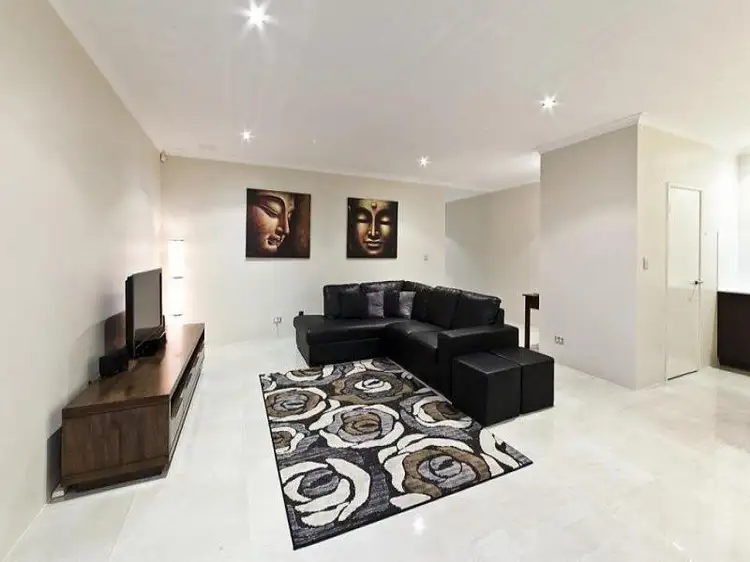
+21
Sold
62 Allanson Drive, Byford WA 6122
Copy address
$530,000
- 4Bed
- 2Bath
- 2 Car
- 543m²
House Sold on Thu 17 Jul, 2014
What's around Allanson Drive
House description
“Gorgeous Glades Home!”
Property features
Other features
ensuite, isANewConstructionBuilding details
Area: 278.70912m²
Land details
Area: 543m²
What's around Allanson Drive
 View more
View more View more
View more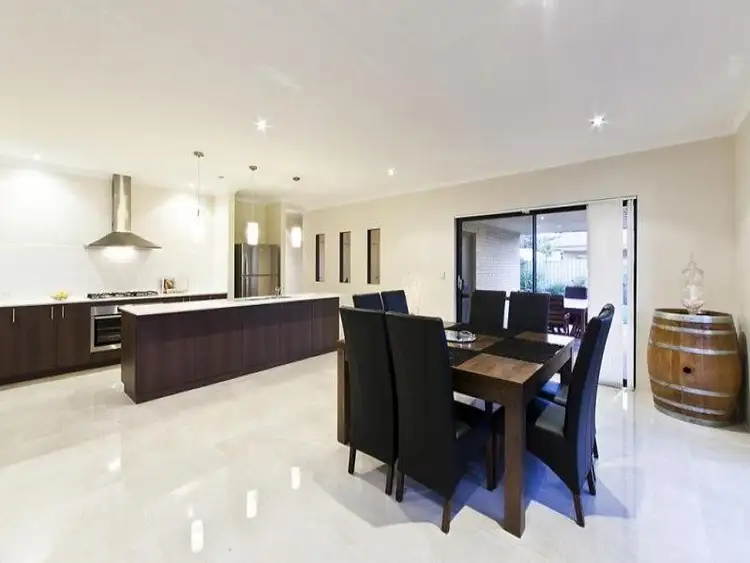 View more
View more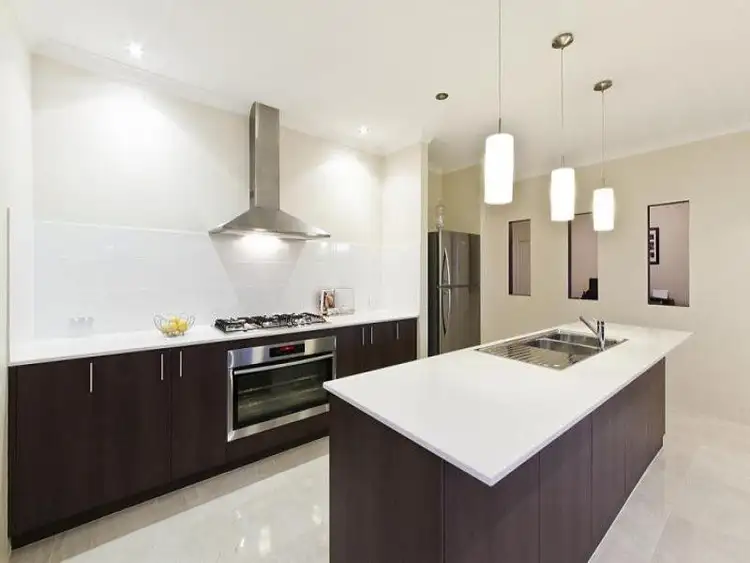 View more
View moreContact the real estate agent

Lorraine Swain
Sanctuary Real Estate
0Not yet rated
Send an enquiry
This property has been sold
But you can still contact the agent62 Allanson Drive, Byford WA 6122
Nearby schools in and around Byford, WA
Top reviews by locals of Byford, WA 6122
Discover what it's like to live in Byford before you inspect or move.
Discussions in Byford, WA
Wondering what the latest hot topics are in Byford, Western Australia?
Similar Houses for sale in Byford, WA 6122
Properties for sale in nearby suburbs
Report Listing
