Stylish and sophisticated, this contemporary family residence showcases the ultimate in architectural design and lavish living.
Offering a seamless flow over two levels, the home flawlessly combines sprawling living areas with comfortable, modern tones, yet remains in keeping with the leafy surrounds in this most-desirable pocket of Tarragindi.
Boasting space for the whole family, the lower level opens to a grand entrance and provides three spacious bedrooms, two with walk-in wardrobes and ensuites. This level also includes a separate study, powder room, internal laundry with a drying court as well as a private patio to the rear.
A LED lit staircase leads you up to the second level where you'll find a selection of living areas with soaring high, raked ceilings effortlessly joining the indoors with the outdoors. The natural tones and textures of Tasmanian oak floorboards, iron balustrade and rock wall fire place blends a lounge room together like no other.
An undercover terrace surrounded by manicured gardens and overlooking the sparkling in-ground lagoon pool and spa is the perfect setting to entertain friends and family all year round. A beautifully appointed gourmet kitchen will delight any home chef completed with butler's pantry, 60mm Caesar stone benches with LED lighting underneath, a 900mm Italian oven plus electric steam oven and an induction cook top.
With many inclusions on offer, notable features include:
Upstairs
- Open plan, formal and informal living and dining areas
- Main living area complete with beautiful Tasmanian oak floors and rock wall feature with an in-built fire place
- Chef's kitchen featuring LED lighting under Caesar stone benches, butler's pantry and quality stainless steel appliances
- Three covered outdoor patios
- Modern, main bathroom plus a walk-in linen closet and an extra four walk-in storage cupboards upstairs and down
- Parents retreat master bedroom enjoying an outlook to the pool area and complete with walk-in robe and ensuite
Downstairs
- Three spacious bedrooms, all with walk-in robes and two with ensuites plus a separate study
- Powder room, internal laundry with drying court and plenty of storage
- Outdoor, undercover patio at the rear
- Double, remote access garage
Additional features
- High ceilings combined with fresh, modern tones throughout
- Fully ducted reverse cycle air-conditioning and ceiling fans throughout
- Ducted vacuum system, security screened sliding doors and camera security alarm system
- 5000l water tank
- Terracotta roof with gutter guard
Situated on the doorstep of Toohey Forest, the home is privately set on a leafy 604m2 and conveniently located close to local shops, transport, parks, highly regarded schools and easy access to main roads and the freeway.
This is the ultimate executive family home for those that demand outstanding quality, space and privacy - a must to inspect! Contact Nick Bekker and Mitchell Smith for more information and to arrange your viewing.
On-site auction to be held on Saturday 7th March 2015 at 12.00pm.
'This property is being sold by auction or without a price and therefore a price guide can not be provided. The website may have filtered the property into a price bracket for website functionality purposes.' This statement is prescribed under Section 10 of the Property Occupations Regulation 2014.
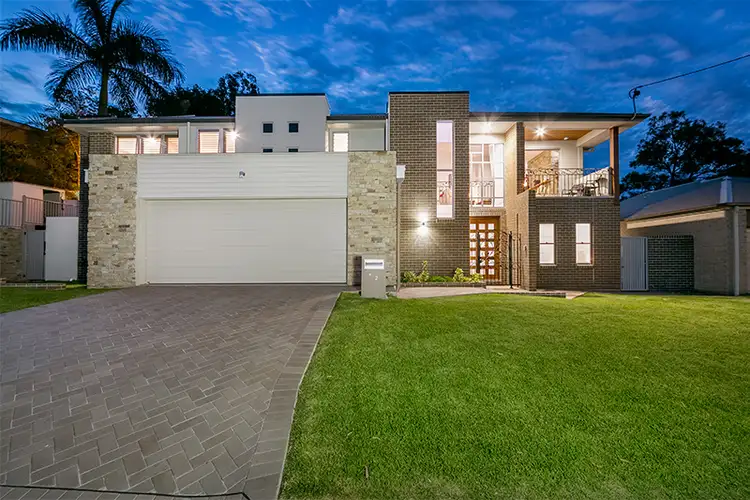
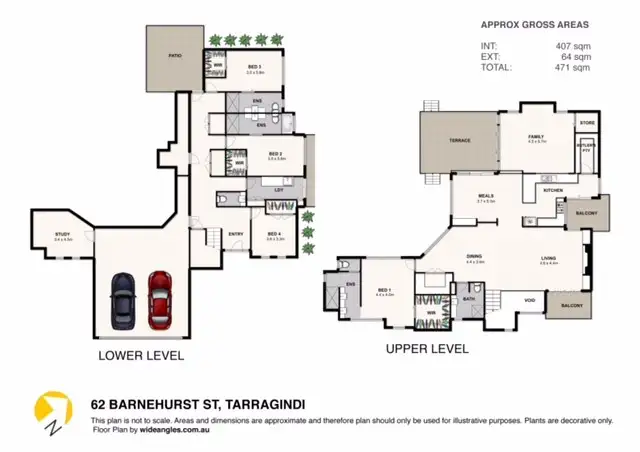
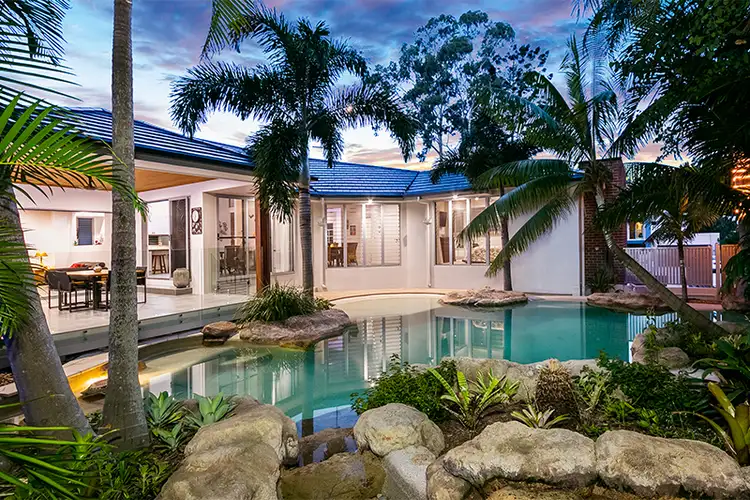
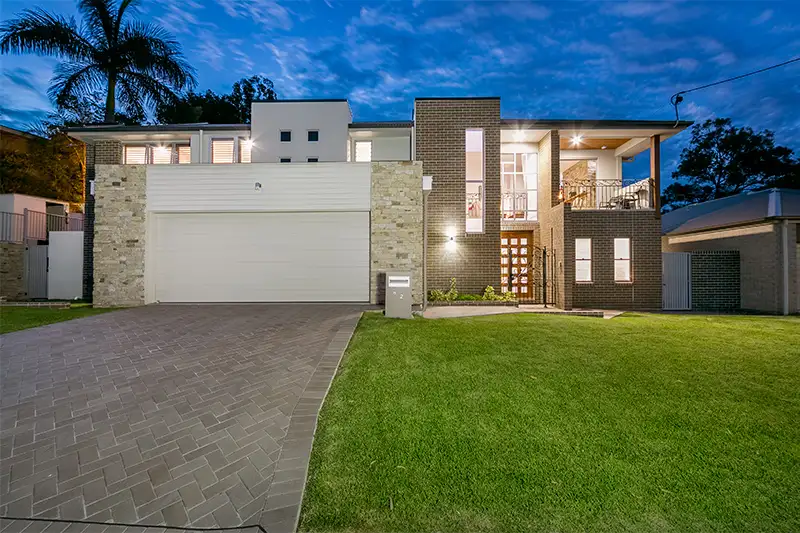


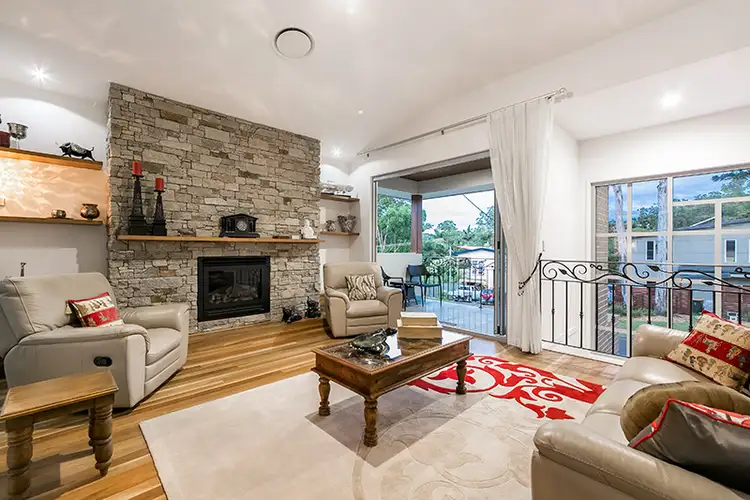
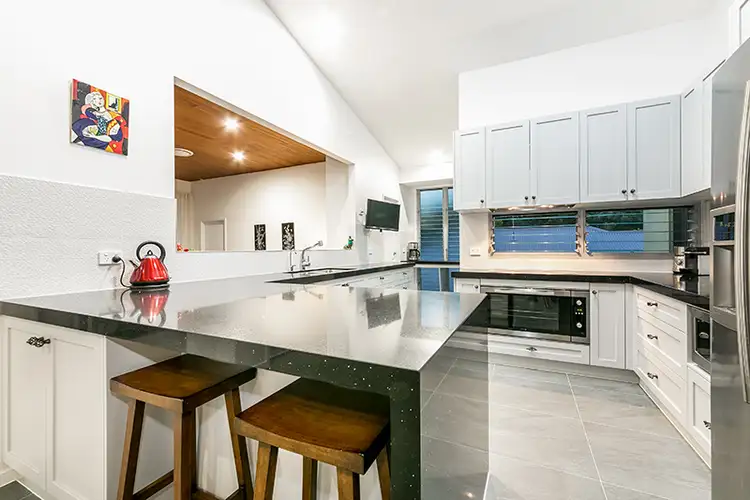
 View more
View more View more
View more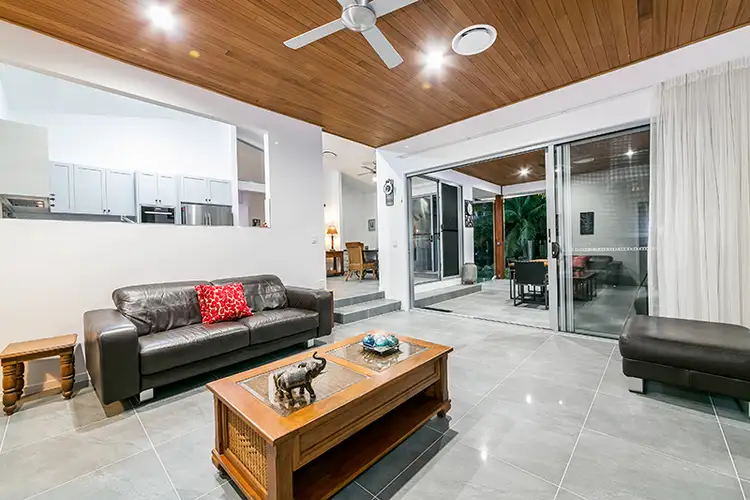 View more
View more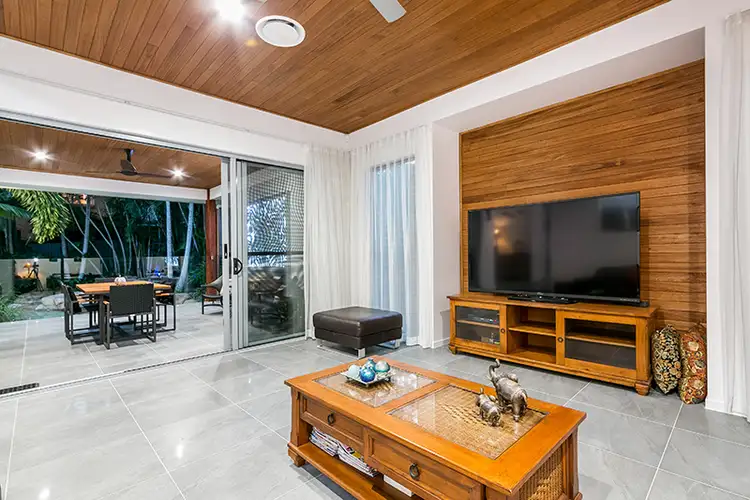 View more
View more
