Price Undisclosed
5 Bed • 1 Bath • 4 Car • 620m²
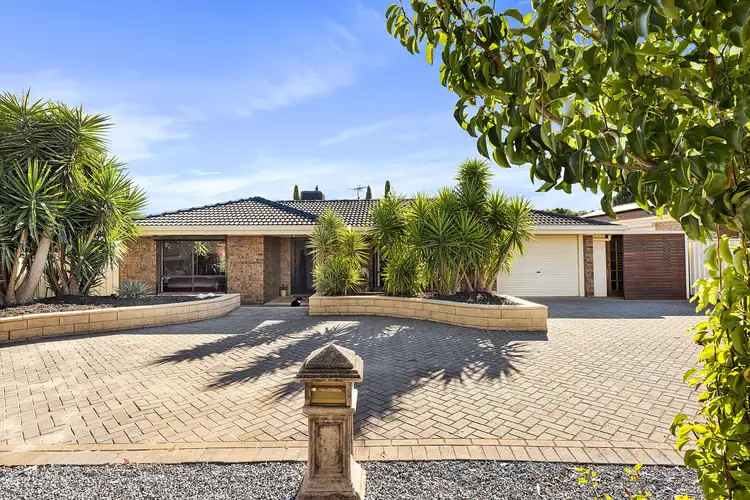
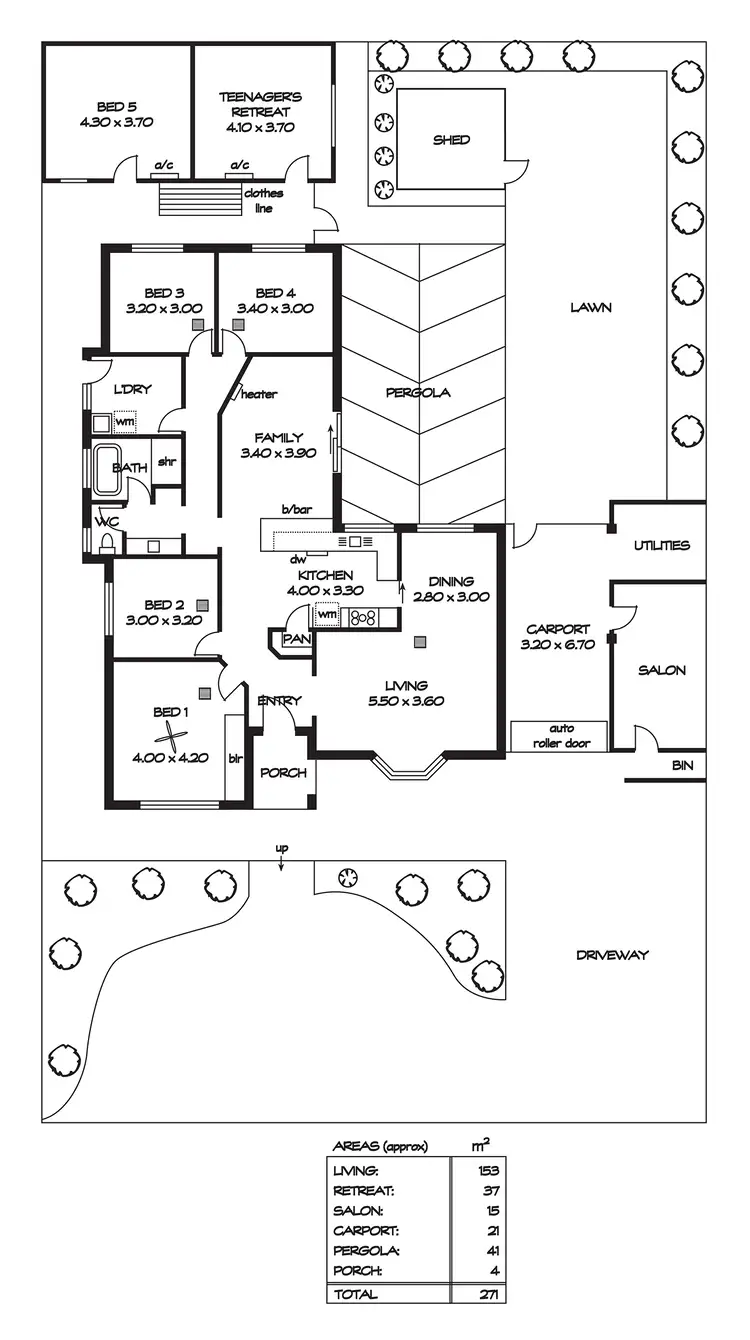
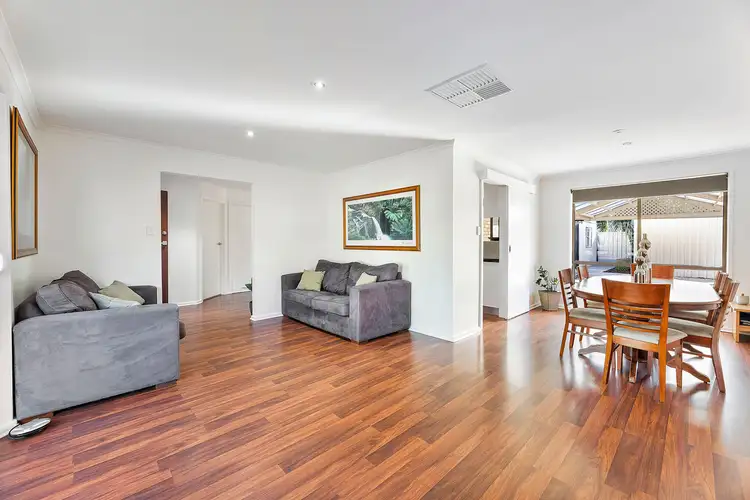
+8
Sold



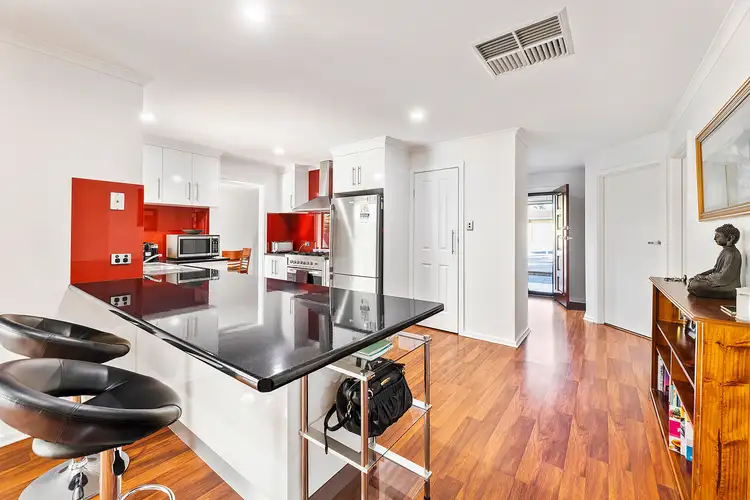
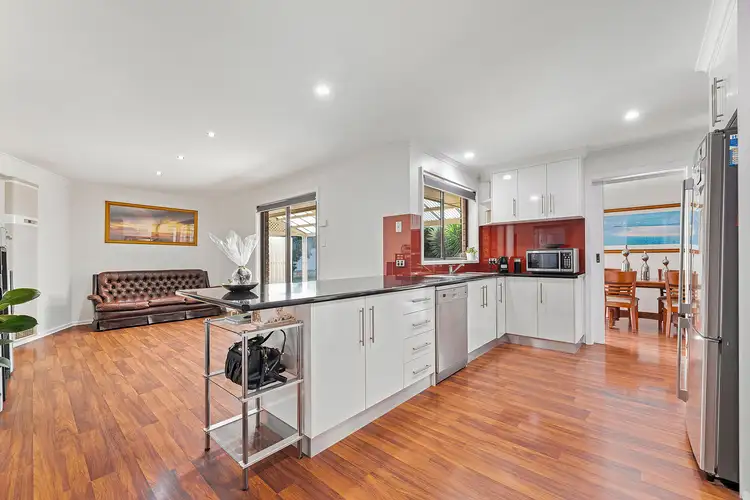
+6
Sold
62 Canterbury Drive, Salisbury Heights SA 5109
Copy address
Price Undisclosed
- 5Bed
- 1Bath
- 4 Car
- 620m²
House Sold on Mon 3 May, 2021
What's around Canterbury Drive
House description
“Spacious Residence, Ideal for the Larger Family”
Building details
Area: 271m²
Land details
Area: 620m²
Interactive media & resources
What's around Canterbury Drive
 View more
View more View more
View more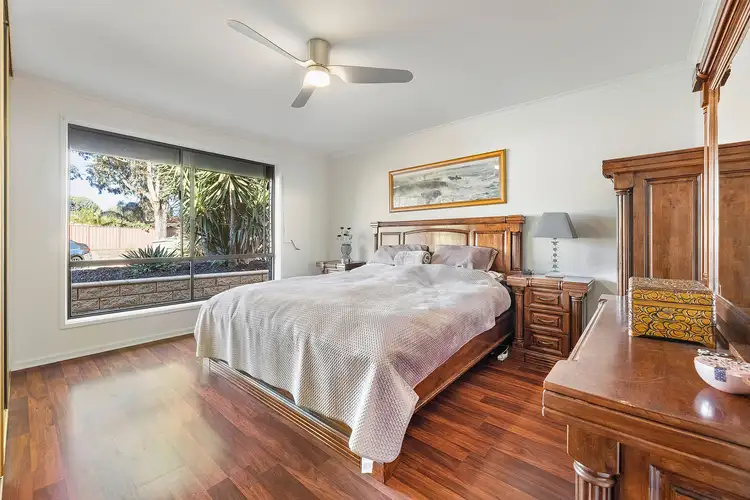 View more
View more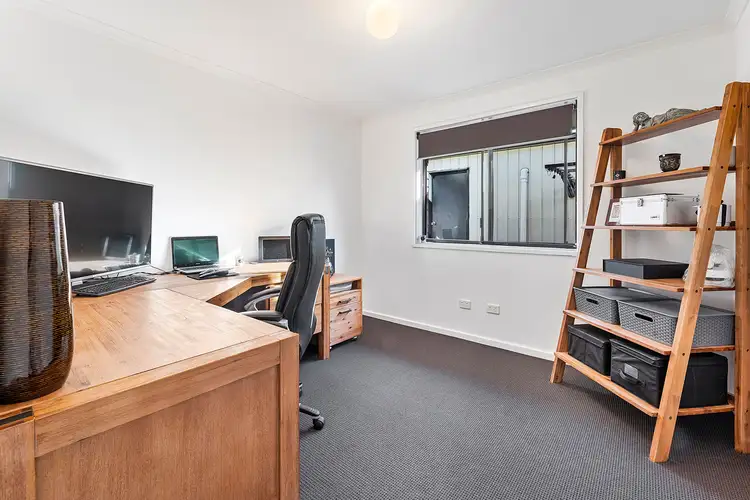 View more
View moreContact the real estate agent

James Aubert
Ray White Norwood
0Not yet rated
Send an enquiry
This property has been sold
But you can still contact the agent62 Canterbury Drive, Salisbury Heights SA 5109
Nearby schools in and around Salisbury Heights, SA
Top reviews by locals of Salisbury Heights, SA 5109
Discover what it's like to live in Salisbury Heights before you inspect or move.
Discussions in Salisbury Heights, SA
Wondering what the latest hot topics are in Salisbury Heights, South Australia?
Similar Houses for sale in Salisbury Heights, SA 5109
Properties for sale in nearby suburbs
Report Listing
