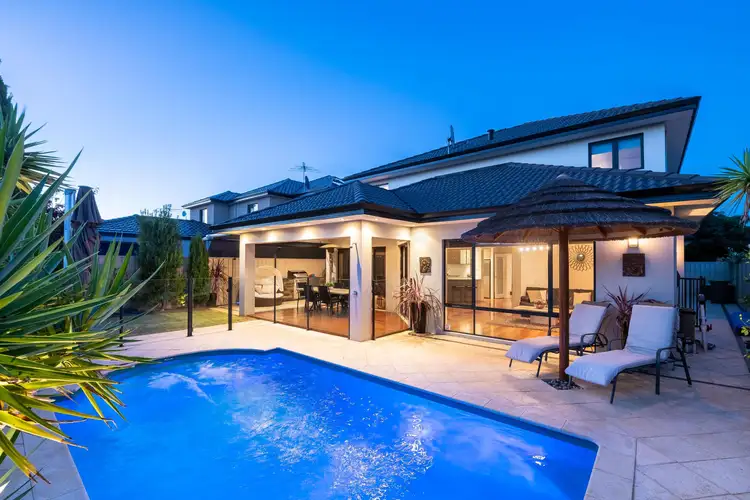The perfect platform for vibrant family living, this residence has been carefully crafted to be inspiring, relaxing and functional. Boasting unparalleled living separation combined with refined entertainment capabilities, this home vaunts all the creature comforts the growing family could desire. Nestled into the highly sought-after Roselea Estate, 62 Carpenteria showcases chic, cultured living at every turn, whilst maintaining a location centrality second to none!
Manicured gardens frame an immaculately assertive facade, drawing into the grand foyer style entrance. Flanking the entry, a generous designated study located separately from living areas allows a well-equipped escape for home-based productivity. Custom tiling draws into solid Kempas flooring, opening to the expansive sun-soaked open-plan kitchen, living and dining area. Framed by floor to ceiling windows, high ceilings and feature bulkheads, this elegant living zone creates an undeniable sense of space, complemented by year-round natural light. Through double doors, a blackout home theatre ensures every aspect of family living is well catered for!
With the newly renovated kitchen as the focal point of the design, the intentional floorplan culminates in a faultless transition between open-plan living and alfresco entertaining. Capable of hosting any number of guests, all with the beauty of a pristine limestone lined salt water pool as your backdrop, this residence presents an unprecedented entertaining capability!
The accommodation aspect of the home presents a brilliant combination of privacy and togetherness. The ground floor holds a guest suite with connecting ensuite and powder room, perfect for temporary visitor arrangements. The second floor holds the palatial master suite complemented by two secondary bedrooms and a multi-purpose sitting room with balcony overlooking the surrounding suburb.
Situated between city and surf, 62 Carpenteria offers the cultured living combined with convenience, your family deserves. With the Perth CBD in close proximity, as well as some of Perth's most prestigious beaches, weekends are a breeze with this multi-faceted opportunity. Bordered by various lakes and parks, this home ensures it remains relevant throughout any stage of family living. Such unique opportunities in the Stirling area are tightly held, don't miss out on this optimum family paradise, contact Brad and Kate Hardingham to register your interest today!
Property Features:
- Domination Homes built
- Extra wide foyer style entry & hallways
- Home study
- Home theatre with surround sound
- Open-plan kitchen, living & dining
- Multi-purpose sitting room with balcony & kitchenette
- Newly renovated gourmet kitchen with stone benchtops with waterfall edge, Smeg appliances, soft-close draws, feature bulkheads, pendant lighting & double sink
- Feature Kempas staircase with stainless steel banisters
- Double sized guest suite with built-in robes, connecting ensuite & powder room
- Grandmaster suite with walk-in robe, built-in robe & private ensuite with spa bath
- Primary bathroom
- Two double sized secondary bedrooms with built-in robes
- Timber decked alfresco area with custom ceilings, downlighting, surround sound, outdoor shower, roll-down awning & ceiling fan
- Salt-water pool with limestone paving, cabana & Solarmax cantilever umbrella
- Two car garage with storage & allocation for uncovered boat/caravan storage
- Spacious laundry
Special Features:
- Zoned reverse cycle ducted air-conditioning
- 34c High ceilings
- Smeg appliances
- Stainless steel balustrading throughout
- Art recessions to entry
- Deacon & Jacob remote control electric blinds to main living
- Full reticulation
- Two-zoned surround sound
- 2-kilowatt solar panels
- Security System
- NBN enabled
- Feature fade lighting throughout living areas
- Rinnai hot water








 View more
View more View more
View more View more
View more View more
View more
