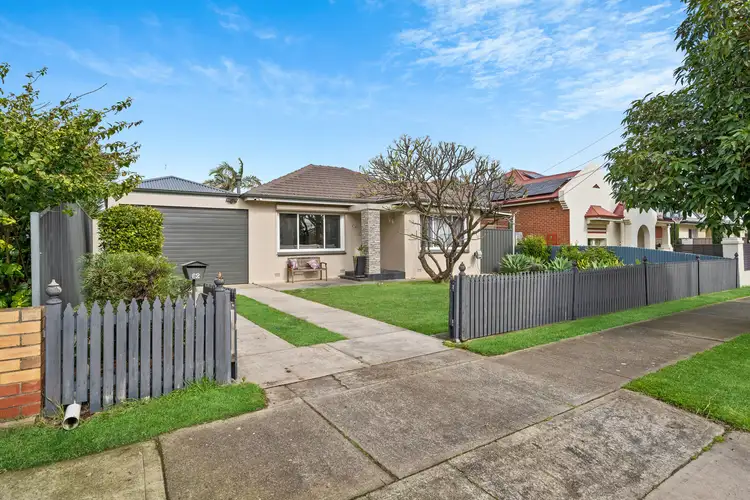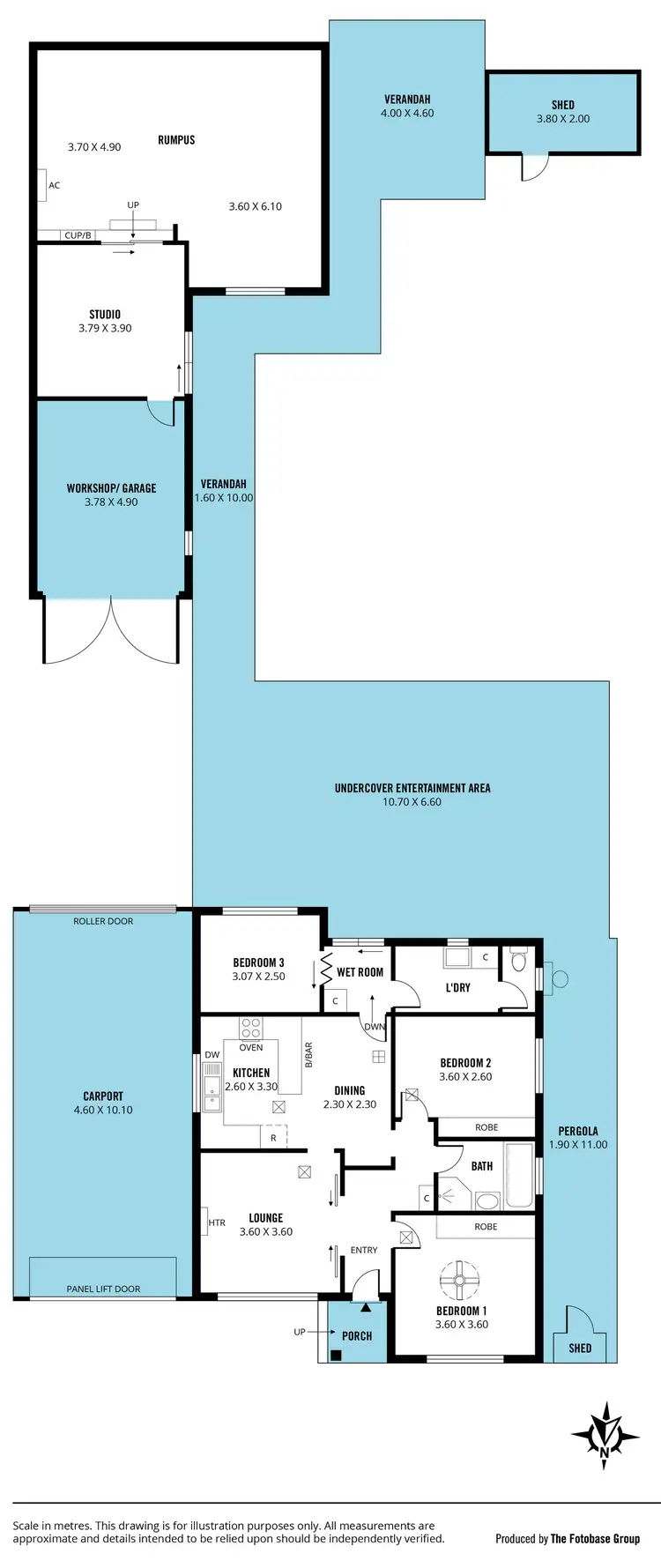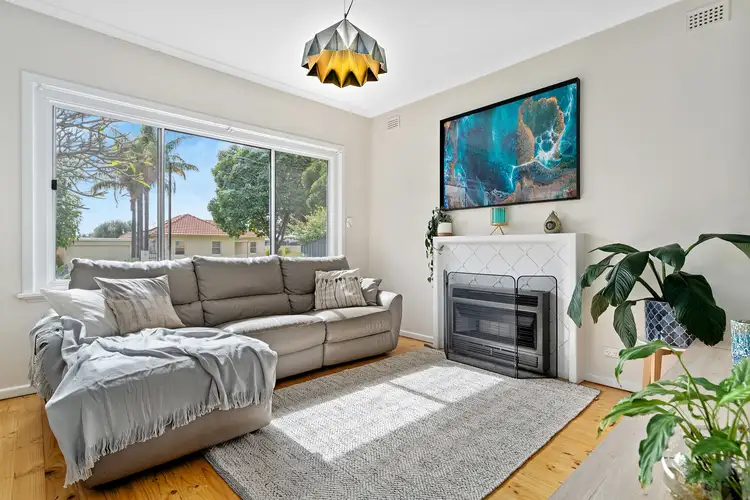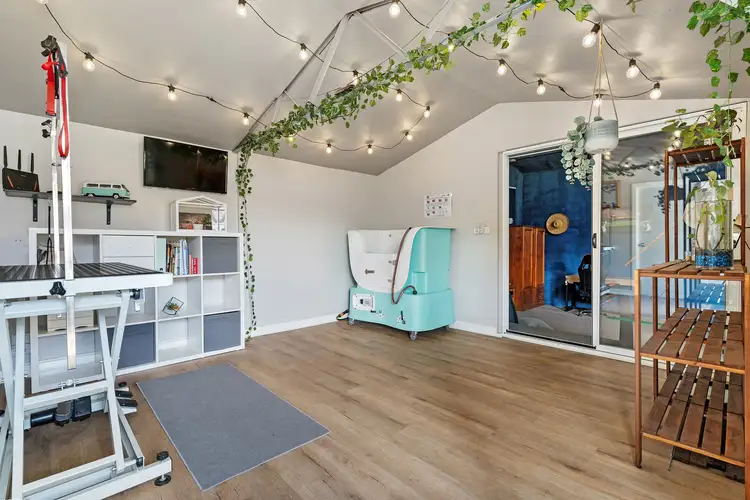Travis Denham and Chanelle Zadey welcome to the market this stunning family home located at 62 Celtic Avenue, Clovelly Park.
In the heart of Clovelly Park, this three-bedroom home could be exactly what you have been searching for. Offering a spacious and versatile floorplan filled with character and style, inclusive of a spacious outdoor entertainment space, rumpus room, studio and workshop this home is simply hard not to love.
Stepping through the front door, we are welcomed by the pleasant ambiance that this home embodies. With warm timber flooring throughout, complimented by large picture windows flooding each room with gorgeous natural light.
To the left of entry, we will find the formal lounge room, which provides you with the perfect spot to enjoy snuggling up with family watching a good movie on a rainy day.
Continuing through the home, we will find the formal dining area, which adjacent to the kitchen allows you to utilize your amazing cooking skills for the whole family to enjoy.
The kitchen boasts modern designs, featuring an abundance of white cabinetry, complimented by black laminate bench tops, and navy tiled splash backs. Quality appliances include gas cooktop with rangehood, oven, and dishwasher. There is also ample space, for your fridge and microwave. To the delight of the cooking enthusiast there is plenty of bench space for food preparation, as well as proficient storage space.
Three quality bedrooms complete the home, all which are generously sized allowing you to customize each of the rooms to suit your own personal preferences. For your storage convenience bedrooms one and two are fitted with built-in wardrobes.
The layout of the floorplan is exceptionally functional with all three bedrooms within a close proximity to the home's main bathroom and laundry.
The homes bathroom is sleek and contemporary, with white wall and floor tiling complimented by black detailing and fixations throughout. The bathroom is complete with a banister, walk-in shower, full sized bathtub and to the delight of the growing family there is a separate toilet, which can be found through the laundry.
The home is fitted with ducted evaporative air conditioning and gas heating to provide you with optimal temperature control.
If you weren't already impressed by the interior of the home, you'll be sure to love what's outside. The front of the home presents beautifully, with three security shutters, a wooden picket fence, leading into a well-maintained front garden, inclusive of luscious grass, trees, and shrubbery. There is a double length carport as well as a single garage out the back to allow for safe storage of your vehicles. There is also plenty of additional driveway space if you require.
The outdoor entertainment space, allows you to enjoy entertaining in comfort all year round, offering an abundance of space with easy access inside via sliding doors, your guests will simply adore this space.
At the rear of the home, there is a spacious rumpus room which can be utilised as a mancave, teenager or guest retreat, the possibilities are limitless. The rumpus room also feeds into a studio space and a workshop allowing you a separate space to make the most of your unique talents and hobbies. For your comfort there is a split system air conditioner in the workshop space.
This home presents a great opportunity for a growing family to secure a quality home in a prime location. Situated in the highly accommodating suburb of Clovelly and only moments away from Keningston Street Reserve, Rosslyn Street Reserve and York Avenue Reserve for family fun. Schools nearby include Clovelly Park Primary School, Saint Bernadette's Primary School & Sacred Heart College. Shopping facilities consist of Castle Plaza and Pasadena Green Shopping Centre. There is plenty of accessible public transport, as well as an abundance of activities to enjoy with the whole family, with Mitchell Park Community centre and Glenelg Beach not too far away. Just to top it all off you are only a 15 minute drive away from Adelaide CBD, it doesn't get much better than this!
Disclaimer: All floor plans, photos and text are for illustration purposes only and are not intended to be part of any contract. All measurements are approximate, and details intended to be relied upon should be independently verified.
(RLA 299713)









 View more
View more View more
View more View more
View more View more
View more


