“A Perfect Blend of the Sea Change and Rural Lifestyle”
Enjoy the afternoon sea breezes whilst sipping on a quiet afternoon drink looking out over your own wonderful acreage across a rural landscape all the way to Middleton Beach and the ocean.
10 acres of flat cleared land with sandy loam soil over clay, divided into 5 working paddocks all with access through breezeways.
There is a wonderful four bedroom homestead on this fabulous property with large sheds, good fencing, and access to town water plus 70,000 gallons of rainwater.
The homestead was built in the mid 1980's and was part of the original Michelmore Farm. The house has a large open plan living and kitchen area with sandstone tiles throughout. The large bay windows look out over stunning views and give a relaxed atmosphere to enjoy this quiet lifestyle. Heating the home is through a slow combustion heater plus an option of using the reverse cycle ducted air conditioner. The kitchen has had a recent upgrade with new bench tops and stainless steel 750mm gas cooktop and electric oven. There is a large fridge space suitable for double door or fridge freezers.
There are 4 bedrooms in total - the large master bedroom has an updated ensuite, dual BIR's plus a WIR. The high timber ceilings and timber windows add a soft and homely character to the room along with quality carpet. There is an independent split system reverse cycle air conditioner for the master bedroom. Access from the master bedroom through the timber French doors leads to a fully covered sun deck, giving a private and quiet parents retreat. This area is also shaded in the summer with a beautiful glory vine, a perfect area to relax and enjoy your lifestyle choice.
The other three bedrooms are serviced by a family bathroom with shower, bath, vanity and separate toilet, two bedrooms have built in robes and the third is used as a study and bunkroom.
The rear entertaining area and private garden area is fully fenced, and is a perfect area for the kids and family pets. Also perfect for family BBQ 's and parties with a gas outlet for outdoor heaters and BBQ's.
There are 18 solar panels with a 4klw inverter with an excellent feed in tariff that can be transferred.
The home has been designed and positioned to gain the best protection from the summer sun and add warmth in the winter.
Shedding includes the following:
- Enclosed 75' x 25' Shed/Worksop
- 45' x 25' hay shed (fits 300 small square bales and a tractor)
- 70' x 35' open fronted two bay implement shed
- Single carport
- Good size chook shed
Enjoy your own fruit from the orchard that is fully enclosed with a bird netting dome. The orchard includes a large range of 12 fruit trees, 3 citrus trees plus 4 table grape vines. There is also a small olive grove between the paddocks. The septic system with grey water management is set up to water the trees and other areas on the property.
This property is perfect for sustainable living and is located in South Australia's top sea change location.

Air Conditioning

Dishwasher

Ensuites: 1
Property condition: Excellent
Property Type: Acreage/semi rural, House
House style: Conventional
Garaging / carparking: Double lock-up, Open carport
Walls / Interior: Brick
Flooring: Carpet and Tiles
Electrical: TV points, TV aerial
Kitchen: New, Open plan, Dishwasher, Separate cooktop, Separate oven, Rangehood and Pantry
Living area: Open plan
Main bedroom: King, Balcony / deck, Built-in-robe and Walk-in-robe
Bedroom 2: Double and Built-in / wardrobe
Bedroom 3: Double and Built-in / wardrobe
Bedroom 4: Double
Main bathroom: Bath, Separate shower
Laundry: Separate
Workshop: Combined
Views: Water, Rural
Outdoor living: Entertainment area (Covered), BBQ area (with lighting, with power), Verandah
Fencing: Fully fenced
Land contour: Flat
Grounds: Manicured
Sewerage: Septic
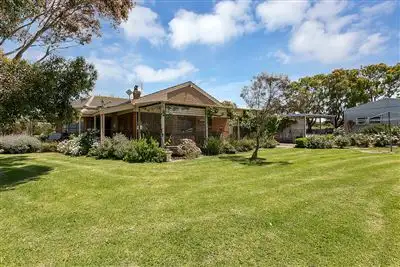
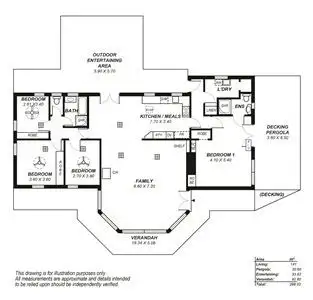




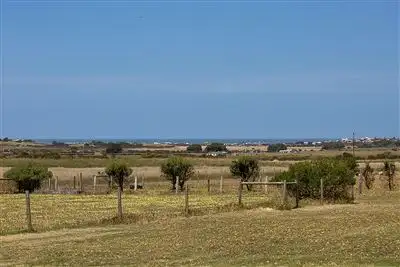
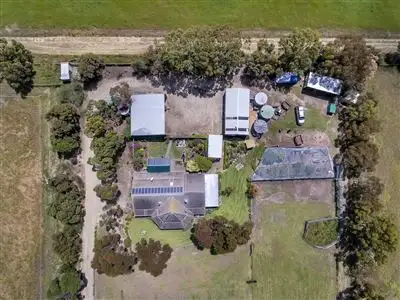
 View more
View more View more
View more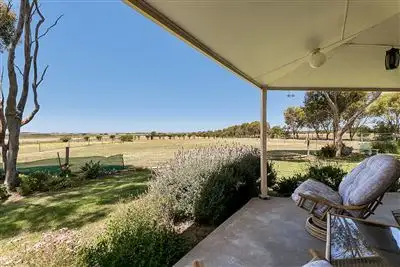 View more
View more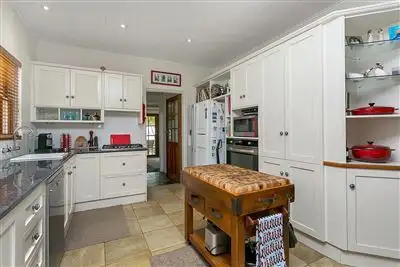 View more
View more
