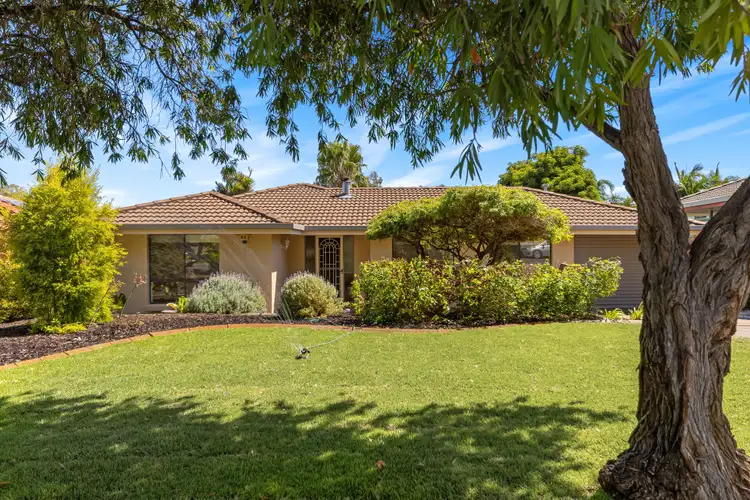Refreshing updates and recent painting to this family home have created a vibrant living space that will suit the younger active family who enjoy casual entertaining. Quietly nestled on a generous 610m allotment, the home offers a wonderful opportunity for younger families to desire space to grow and room to move, or a very attractive proposition for wise investors looking for value and generous remuneration.
Keep the kids home this summer with a magnificent in-ground pool, set amongst sweeping lawns establish gardens in a vibrant rear yard. The gabled pergola overlooks the pool area, perfect for Sunday afternoon barbecues while the kids splash and dash'. Easy dual access from the main home makes integrates outdoor entertaining zone with the interior living spaces.
The home offers both formal and casual zones, providing the 2 valuable living spaces that modern families need. A generous combined L-shaped living/dining room is a great formal zone, perfect for watching the TV or entertaining, while a delightful tiled family room offers a great space for everyday casual relaxation.
A central kitchen is bright and spacious with a skylight overhead and ample room for a dining table, in a traditional eat-in design featuring crisp country style cabinetry, stone look laminate bench tops, tiled splashback's, functional appliances, double sink with filtered water and a breakfast bar overlooking the adjacent family room.
The home boasts 3 spacious bedrooms, all with crisp floating floors and robe amenities. The master bedroom features a wall air-conditioner, walk-in robe and direct ensuite access to a clever two-way main bathroom. Bedrooms 2 and 3 both offer built-in robes.
A spacious laundry with exterior access door completes a desirable interior while a single carport with lock-up roller door provides secure accommodation for the family car.
Briefly:
* Delightful family home nestled on generous 610m allotment
* Sweeping outdoor areas boasting sparkling in-ground swimming pool
* Generous gabled pergola adjacent the swimming pool
* L-shaped formal living/dining room with wall heater
* Tiled casual family room with kitchen overlooking
* Central eat in kitchen boasting crisp country style cabinetry, stone look laminate bench tops, tiled splashback's, functional appliances, double sink with filtered water and a breakfast bar
* 3 spacious bedrooms
* Master bedroom with walk-in robe, wall air-conditioner and direct ensuite access to the main bathroom
* Bedrooms 2 and 3, both with built-in robes (mirror doors)
* Single lock-up carport with roller door
* Garden shed and established landscaping
* Great location in family friendly area
Modbury Heights & Surrey Downs Shopping Centres are close by and quality specialty shopping facilities can be found at Westfield Tea Tree Plaza. Public transport is only a short walk to Ladywood Road.
There are many parks and reserves in the local area idea for your sport and recreation, including Hargrave Reserve, just around the corner, the Modbury Soccer, Tennis and Bowling Clubs, The Modbury Sports and Community Club and the well-known Waterworld Aquatic Centre.
Nearby unzoned primary schools include The Heights School, just a short walk away, Redwood Park Primary School & Modbury School Preschool - 7. The zoned high school is The Heights School. Quality local private schooling is available at St Francis Xavier Regional Catholic School, Golden Grove Lutheran School, Gleeson College & Pedare Christian College.
Zoning information is obtained from www.education.sa.gov.au Purchasers are responsible for ensuring by independent verification its accuracy, currency or completeness.
Ray White Norwood are taking preventive measures for the health and safety of its clients and buyers entering any one of our properties. Please note that social distancing will be required at this open inspection.
Property Details:
Council | Tea Tree Gully
Zone | R - Residential
Land | 610sqm(Approx.)
House | 206sqm(Approx.)
Built |1984
Council Rates | $1531.50 pa
Water | $145.19 pq
ESL | $245.60 pa








 View more
View more View more
View more View more
View more View more
View more
