Price Undisclosed
3 Bed • 2 Bath • 2 Car • 296m²
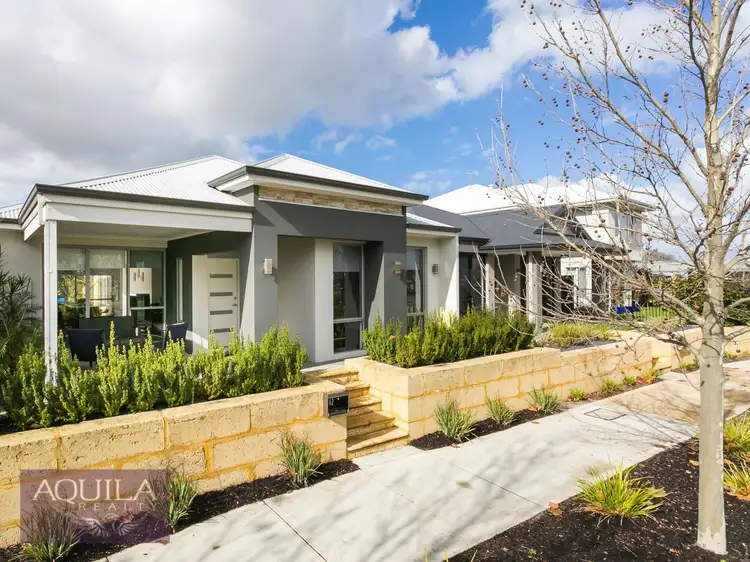
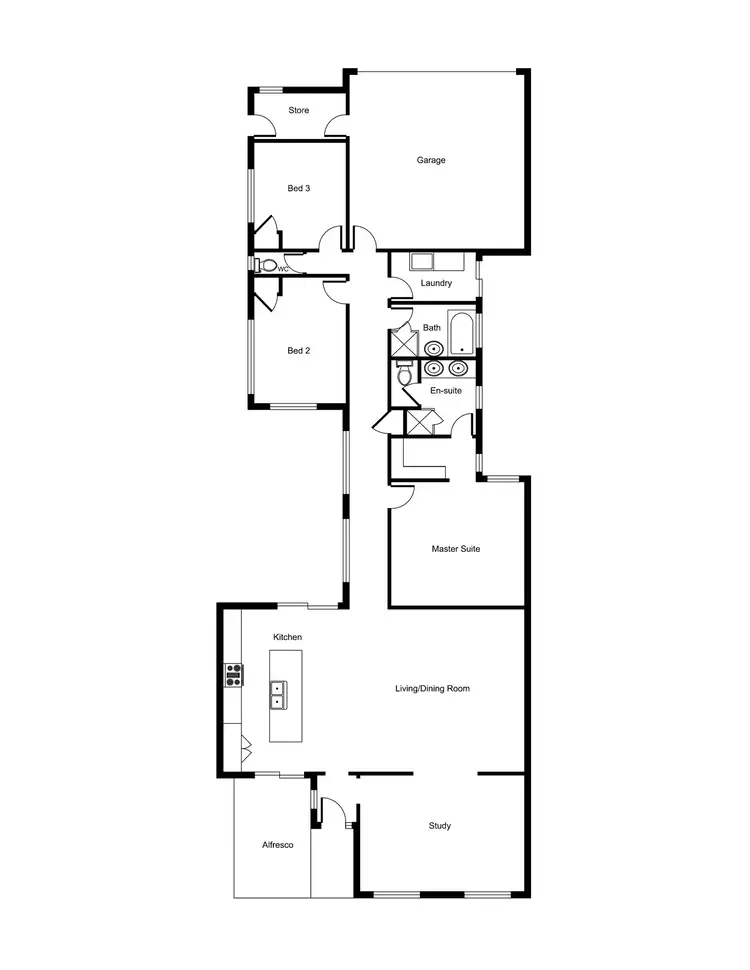
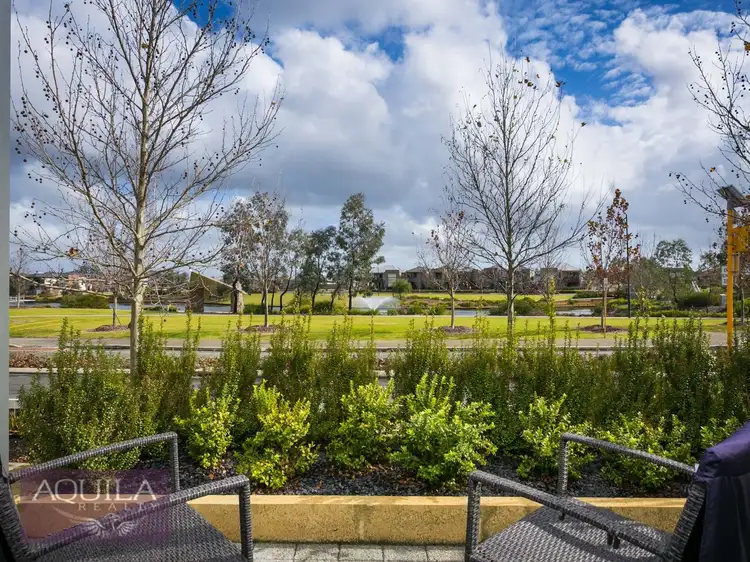
+20
Sold
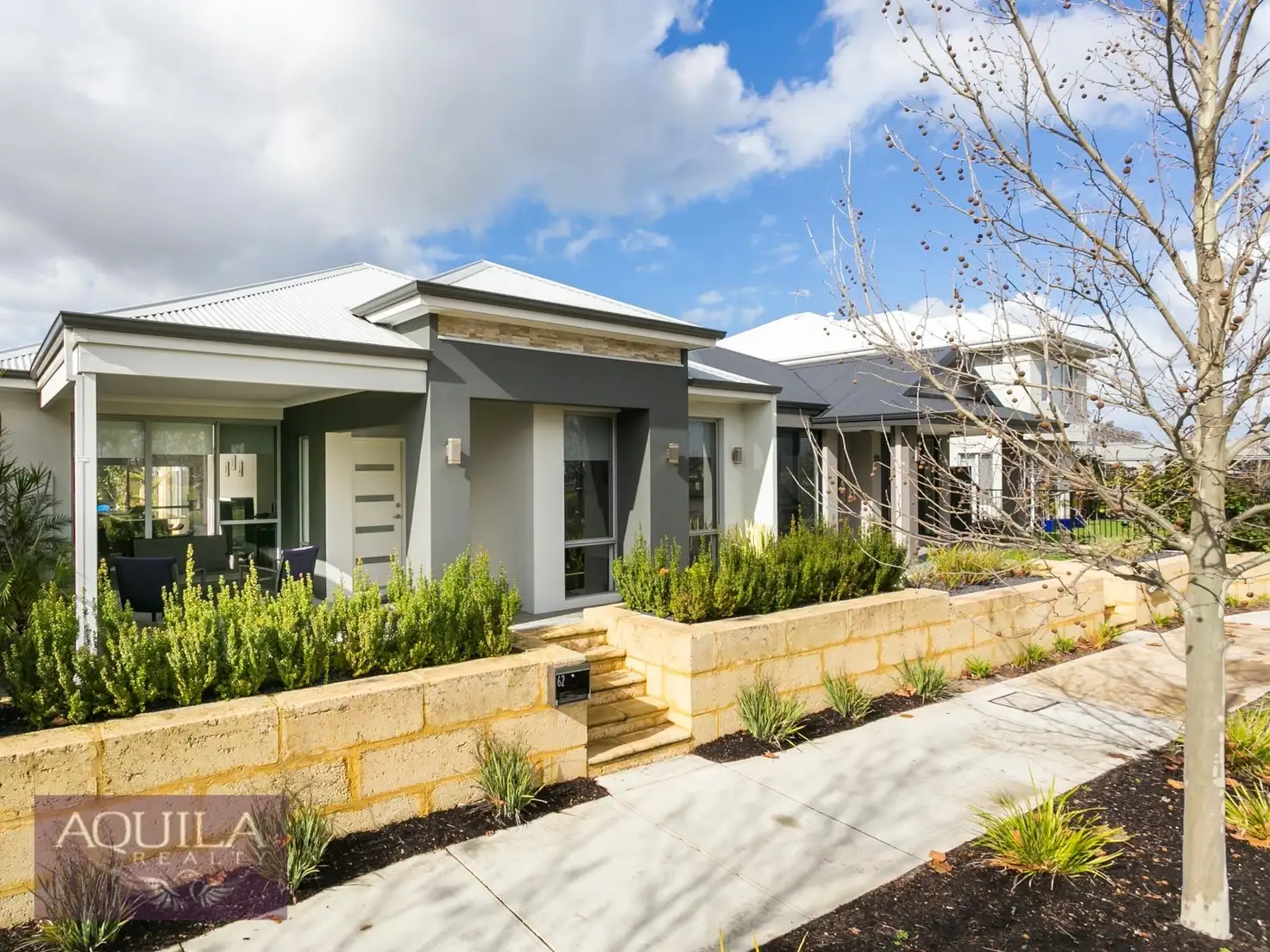


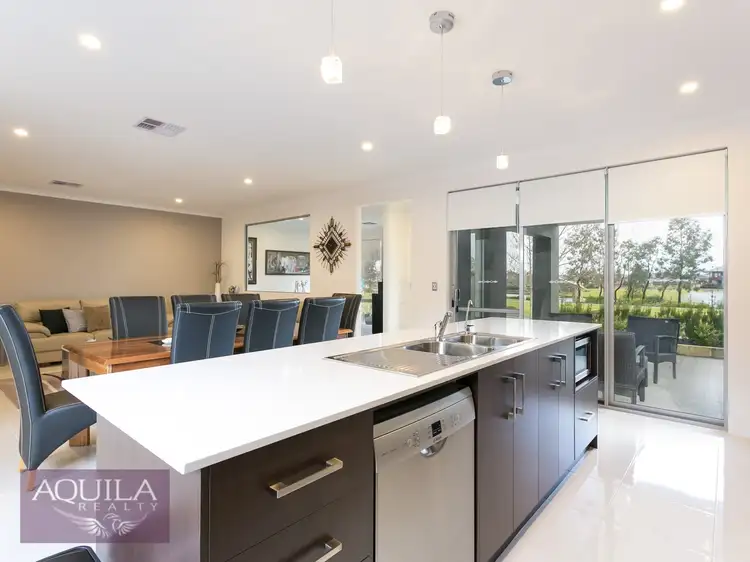
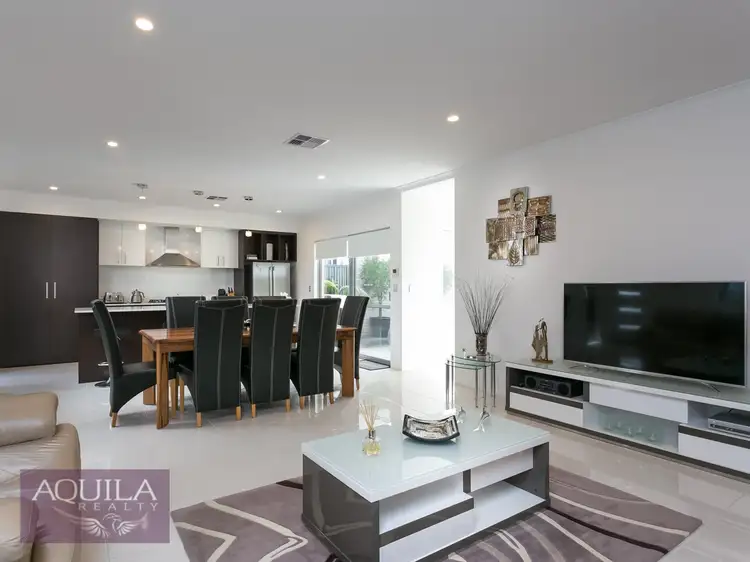
+18
Sold
62 Egerton Drive, Aveley WA 6069
Copy address
Price Undisclosed
- 3Bed
- 2Bath
- 2 Car
- 296m²
House Sold on Thu 26 Oct, 2017
What's around Egerton Drive
House description
“VIEWS FOREVER IN EXCLUSIVE LOCATION - JUST MOVE IN”
Land details
Area: 296m²
Property video
Can't inspect the property in person? See what's inside in the video tour.
Interactive media & resources
What's around Egerton Drive
 View more
View more View more
View more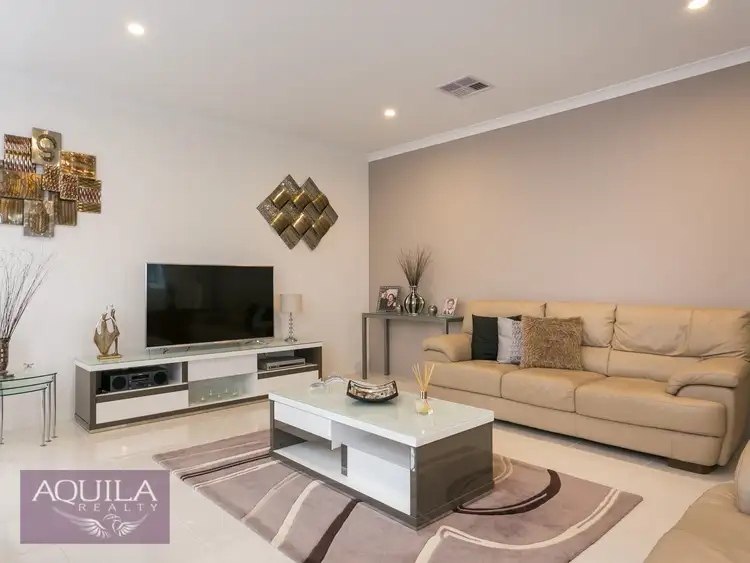 View more
View more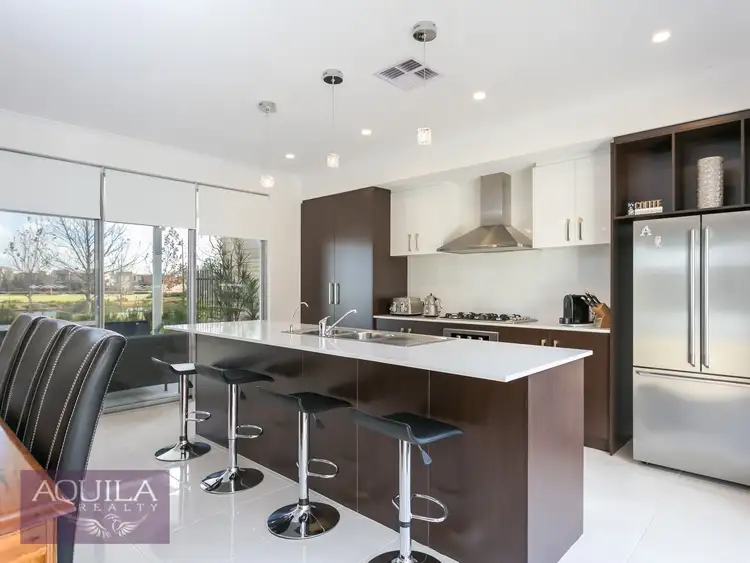 View more
View moreContact the real estate agent

Anthony Pickersgill
Aquila Realty
0Not yet rated
Send an enquiry
This property has been sold
But you can still contact the agent62 Egerton Drive, Aveley WA 6069
Nearby schools in and around Aveley, WA
Top reviews by locals of Aveley, WA 6069
Discover what it's like to live in Aveley before you inspect or move.
Discussions in Aveley, WA
Wondering what the latest hot topics are in Aveley, Western Australia?
Similar Houses for sale in Aveley, WA 6069
Properties for sale in nearby suburbs
Report Listing
