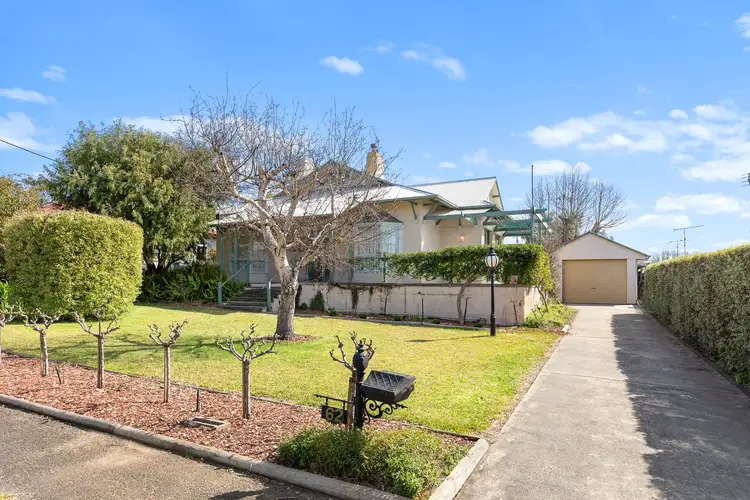Ray White Mount Gambier are pleased to present for sale at auction, 62 Ferrers Street, Mount Gambier. Located in proximity to the Valley Lakes in an attractive and highly sought-after part of Mount Gambier, this is an enchanting period property that is a delight from start to finish.
An immaculately kept and wonderfully presented front garden offers space from which to admire this four-bedroom house. A concrete driveway leads down the length of the house to a secure garage with roller door that sits in front of a separate garden shed. The shed attaches to two additional, stone constructed spaces, that are aesthetically pleasing and functional.
Sitting atop a solid brick base with a sweeping verandah, the presentation is typical of a loved and well-maintained period home with lots of stunning, original features in addition to sage bordered timber with cream brickwork. It's all in the details! Stain glass half-moon porthole windows, a striking yet welcoming faade, statement brass door knocker and matching door knob, grand stairs, charming front lighting feature, bay windows and peaked roof with everything down to the letter box created with the character of the home in mind.
As you enter, a long hallway with solid wood flooring and overhead detailing /panels precedes and you'll immediately notice the chandeliers, ceiling roses and special fixtures that appear throughout the house.
There are two double bedrooms off the left of the hallway, each with wall length, ceiling to floor, built in robes. The first benefits from a front bay window and stunning fireplace that has been ingeniously converted into cupboards, retaining the mantle and tile surround.
To the right are two large rooms adjoined by a double sliding door. The first could be a formal lounge room or spacious bedroom and benefits from bay windows, luxurious carpets, and a combustion fireplace, with double French doors that access the side verandah.
The adjoining room is comforted by a reverse cycle air conditioner and with an ornate fireplace mantle that provides a focal point above a working gas fireplace. This room mirrors the adjacent with double French doors also accessing the side of property and retains the floorboards making it suitable as a second living area such versatility is a desirable trait and major appeal of this property.
A third bedroom or home office sits next to a charming family bathroom that's typical of this style of home. It offers a wooden vanity unit with storage space, large shower recess, and a separate sunken country bath perfect for soaking away the day and indulging in bubbles of your favourite variety.
A separate toilet is situated at the rear of the house within an additional wet room that offers a second shower and a linen press.
The rear is decorated with terracotta coloured tiles that lead from the wet room into the open family room/dining room and kitchen.
In the kitchen, floorboards are again featured with large wooden cabinets and pantry providing lots of space for storage, and an ample allocation of worktops, including the breakfast bar.
Large windows sit above the double sink, letting in lots of light and offering views to the side of the house, while an under-bench dishwasher provides convenience. There is electric cooking via a waist-high wall oven and an electric stovetop that sits centrally in the space with white tiled splashback.
Outside, a fully enclosable pergola with transparent roofing and blinds provides a wonderful alfresco area where views of a beautiful garden can be enjoyed. This is the perfect secluded sanctuary for relaxing, with a large grassed area surrounded by trees, plants and flower plots, and paved seating areas.
Benefits include a small number of solar panels for efficiency, and an outbuilding providing space to store wood or create a workshop. Located in a sought-after location between the Railway Lands and Lake Terrace in Mount Gambier, the home has a warmth and charm that translates outdoors and is a spectacular auction opportunity.
For more information on the property, contact Sarah at Ray White Mount Gambier today. RLA291953
Additional Property Information:
Age/ Built: 1925
Land Size: 1,394 m²








 View more
View more View more
View more View more
View more View more
View more
