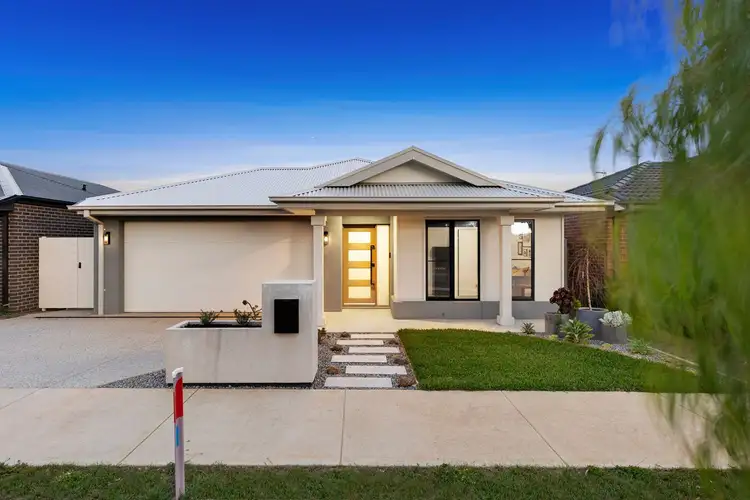With direct views to peaceful established walking track in sought after Mount Duneed, you will be impressed from the entrance of the home through to the rear. Step through this functional floor plan that will accomodate to the budding family, investor or downsizer. Each space is appropriately complimented with stylish and tasteful upgrades that certainly enhance each room in one way or another. With 4 bedrooms, 2 seperate living areas and 2 bathrooms to service, this will appeal to many. Externally, the low maintenance back and side yard is the perfect solution to those looking to enjoy the convenience of a lock and leave home. In close proximity to all amenities, highway access and recreational options - this won't last long!
Kitchen: 20mm stone benchtops, 20mm waterfall stone island bench with breakfast bar overhang, finished with vj panelling, walk in pantry with cavity slider, tile splashback, double undermount sink, black fittings including feature tap, timber laminate flooring, 900mm gas cooktop & oven, pendant lights, down lights, storage, overhead cabinetry
Living area: open plan adjoining living/kitchen/dining, timber laminate flooring, down lights, large windows, evaporative cooling, ducted heating, sliding doors through to outdoor area, built in shelving and study nook below with Vee-Jay panelled feature wall, built in cupboards for additional storage
Master bedroom: carpet, ducted heating, ceiling fan, down lights, horizontal feature window, roller blinds, walk in wardrobe, Ensuite; tiled, single vanity & sink, black tapware, storage, stone benchtop, semi frameless matte black shower, shower niche, handheld black shower head, mirror splashback, open toilet
Second living: semi secluded, carpeted, ducted heating, down lights, glass sliding doors to outside
Additional bedrooms: carpet, ducted heating, sliding wardrobes, roller blinds, ceiling fans
Main bathroom: stone single basin & vanity, wooden timber look, black semi frameless shower, large shower niche, black handheld shower head, bath, frosted window, mirror splash back, separate toilet
Outside: low maintenance yard, grass, gravel, rear garage door access, painted fence, mulched garden beds
Mod cons: stone bench top in laundry with trough, feature tile splashback, black tapware, linen/storage closet, storage closet, raised ceilings, downlights, evaporative cooling, ducted heating, double car lockup garage with roller door, stone benchtops, low maintenance front yard, black tapware throughout, shower niches throughout
Ideal for: couples, investors, first home buyers, downsizers
Close by local facilities: District park, sporting ovals and Mirripoa Primary School, Armstrong Creek Town Centre
** PHOTO ID MUST BE SHOWN TO ATTEND ALL INSPECTIONS **
*All information offered by Armstrong Real Estate is provided in good faith. It is derived from sources believed to be accurate and current as at the date of publication and as such Armstrong Real Estate simply pass this information on. Use of such material is at your sole risk. Prospective purchasers are advised to make their own enquiries with respect to the information that is passed on. Armstrong Real Estate will not be liable for any loss resulting from any action or decision by you in reliance on the information.








 View more
View more View more
View more View more
View more View more
View more
