Price Undisclosed
4 Bed • 3 Bath • 3 Car • 309.8m²
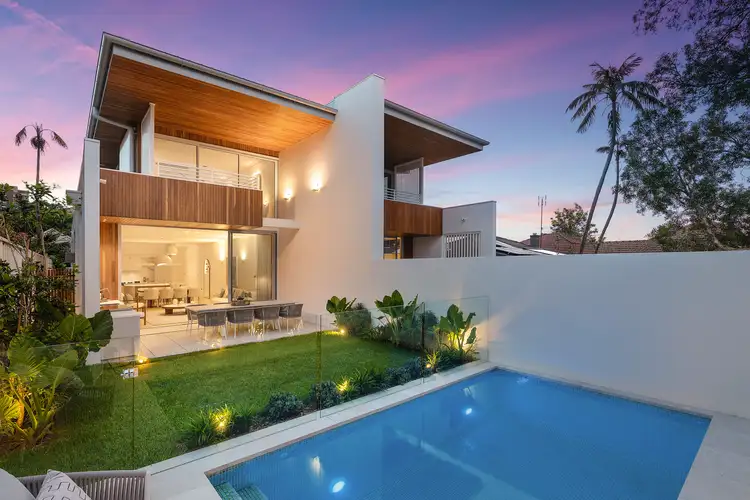
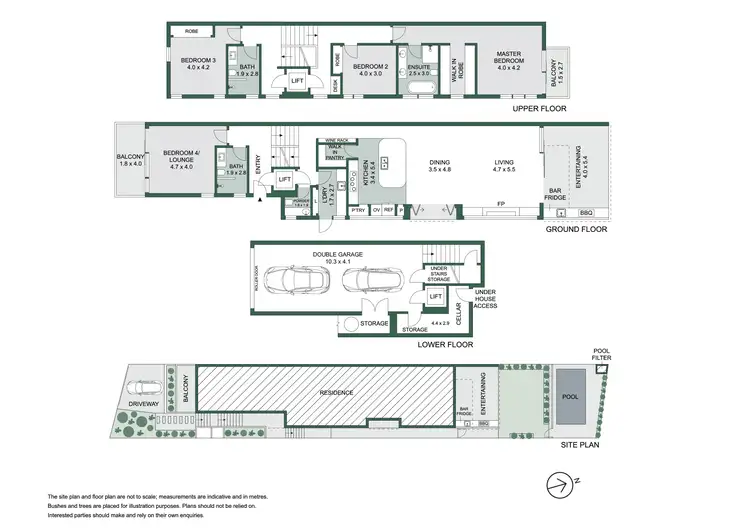
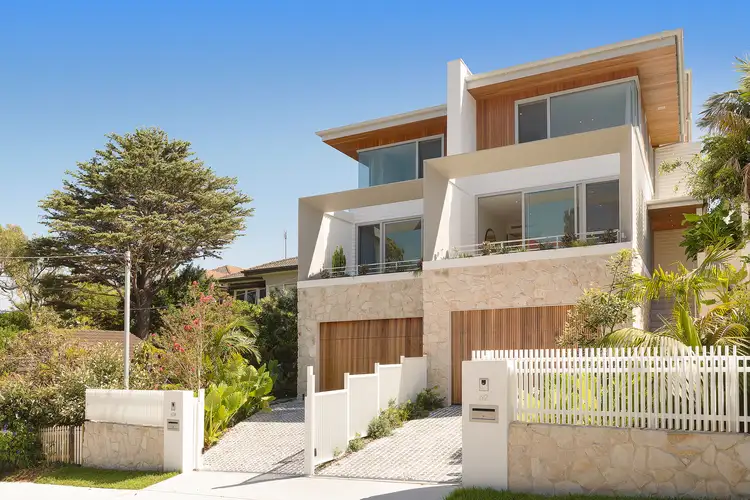
+24
Sold
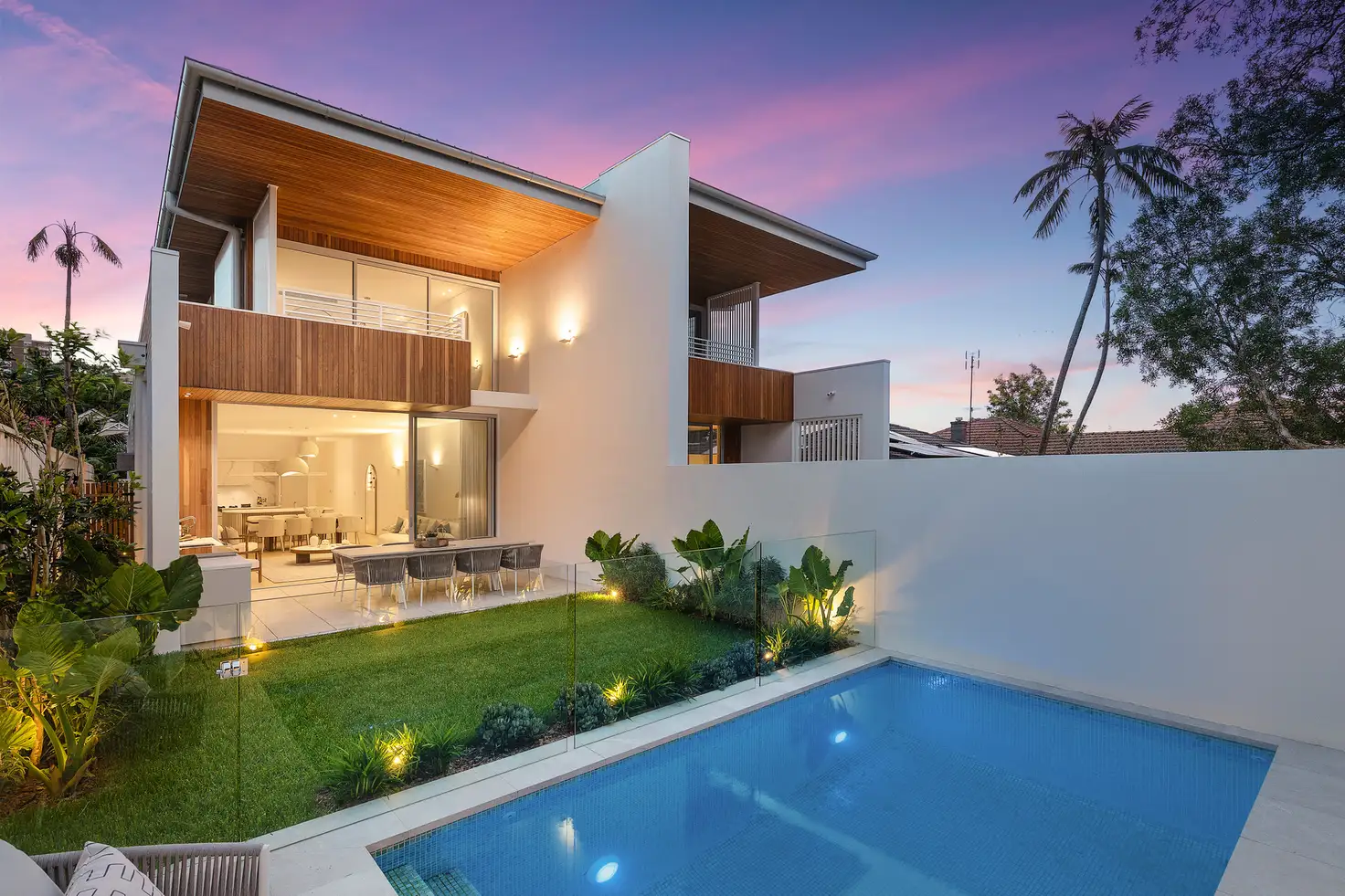


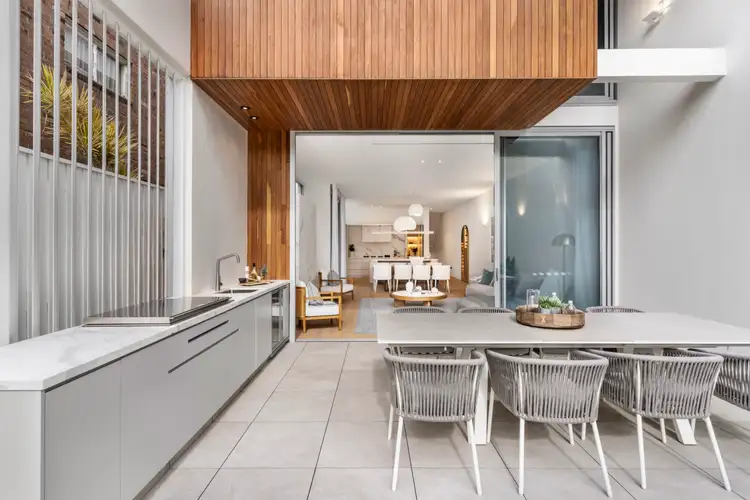
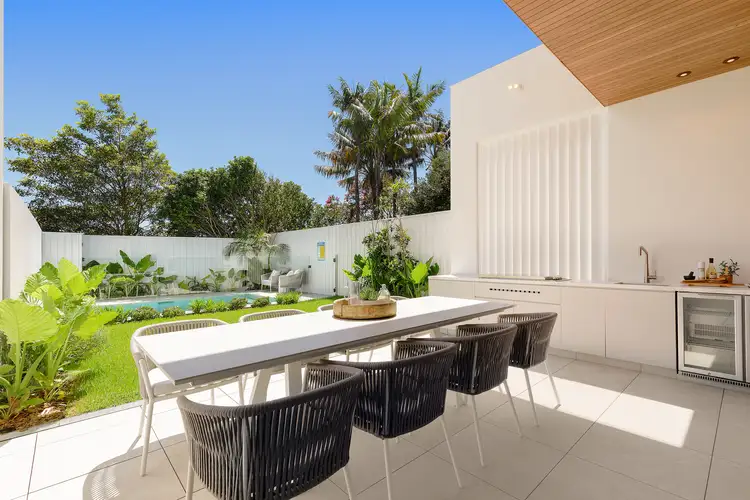
+22
Sold
62 Griffiths Street, Fairlight NSW 2094
Copy address
Price Undisclosed
- 4Bed
- 3Bath
- 3 Car
- 309.8m²
House Sold on Fri 1 Nov, 2024
What's around Griffiths Street
House description
“Brand New Designer Luxury Trophy Residence Set on Resort-like Garden Oasis”
Council rates
$841 QuarterlyLand details
Area: 309.8m²
Interactive media & resources
What's around Griffiths Street
 View more
View more View more
View more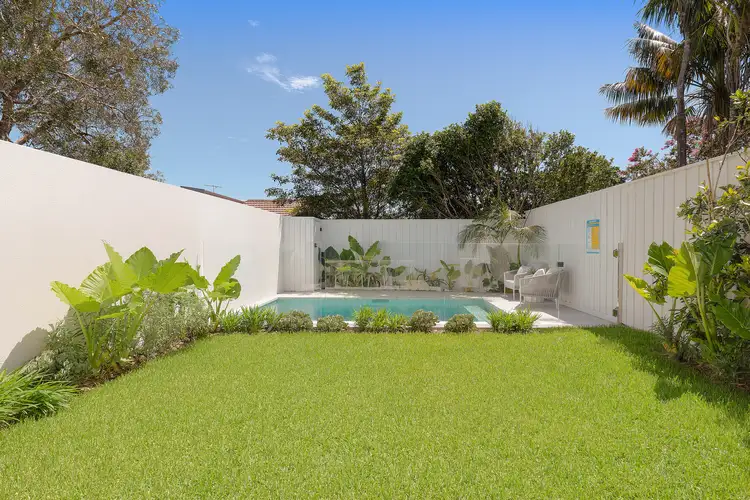 View more
View more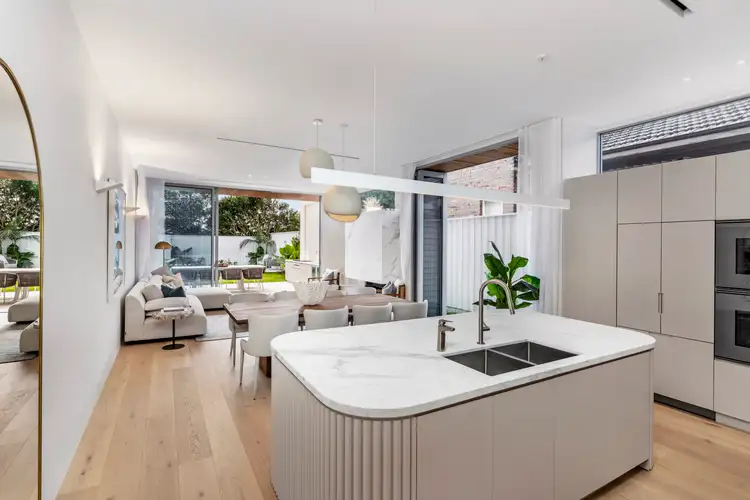 View more
View moreContact the real estate agent

Luke Burgess
Belle Property Manly
0Not yet rated
Send an enquiry
This property has been sold
But you can still contact the agent62 Griffiths Street, Fairlight NSW 2094
Nearby schools in and around Fairlight, NSW
Top reviews by locals of Fairlight, NSW 2094
Discover what it's like to live in Fairlight before you inspect or move.
Discussions in Fairlight, NSW
Wondering what the latest hot topics are in Fairlight, New South Wales?
Similar Houses for sale in Fairlight, NSW 2094
Properties for sale in nearby suburbs
Report Listing
