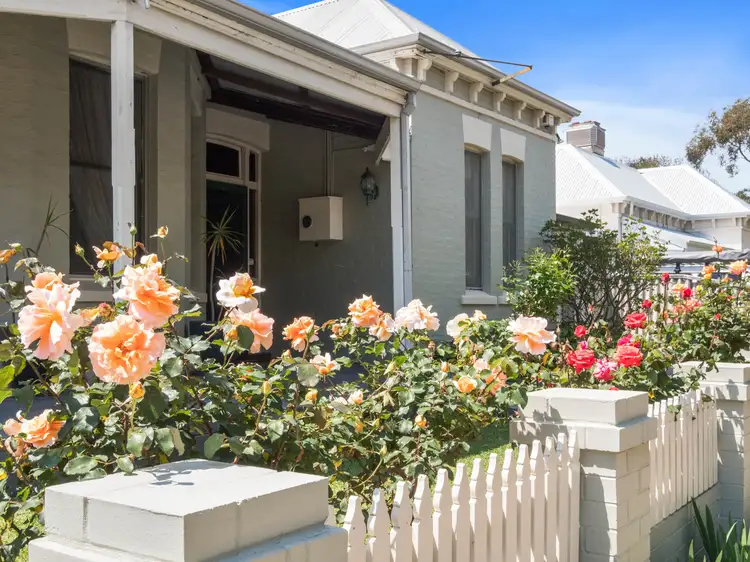Price Undisclosed
3 Bed • 1 Bath • 3 Car • 614m²



+21
Sold





+19
Sold
62 Helena Street, Guildford WA 6055
Copy address
Price Undisclosed
- 3Bed
- 1Bath
- 3 Car
- 614m²
House Sold on Tue 17 Apr, 2018
What's around Helena Street
House description
“UNDER OFFER: Gorgeous Victorian! Circa 1897”
Property features
Other features
0Municipality
SwanLand details
Area: 614m²
What's around Helena Street
 View more
View more View more
View more View more
View more View more
View moreContact the real estate agent

Agnes Lennox
Lennox Realty
0Not yet rated
Send an enquiry
This property has been sold
But you can still contact the agent62 Helena Street, Guildford WA 6055
Nearby schools in and around Guildford, WA
Top reviews by locals of Guildford, WA 6055
Discover what it's like to live in Guildford before you inspect or move.
Discussions in Guildford, WA
Wondering what the latest hot topics are in Guildford, Western Australia?
Similar Houses for sale in Guildford, WA 6055
Properties for sale in nearby suburbs
Report Listing
