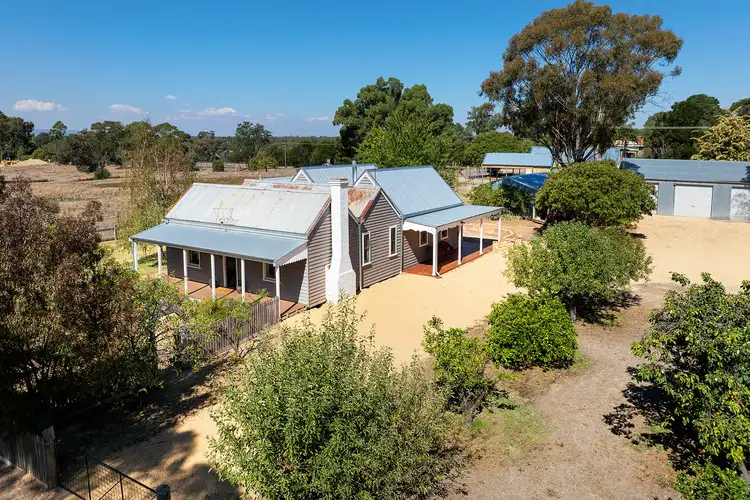Nestled in the picturesque historic town of Maldon, this enchanting four-bedroom Victorian cottage exudes timeless charm and character, offering the perfect escape to the country. Set on a generous 2206 sqm (approx) corner allotment, the property combines the allure of a bygone era with the comforts of modern living. A three-door garage with an adjoining workshop and shedding provides ample space for storage, creative projects or the car enthusiast. The home blends the original charm with contemporary touches to create a welcoming and functional living space. With its charming facade and tranquil surroundings, this property is a rare find for those seeking the perfect blend of history, comfort, and country living.
This charming property welcomes you with a quintessential picket fence that invites you into a beautifully maintained cottage garden. As you approach the home, the front verandah beckons, leading you into a central hall that connects the various spaces of this delightful residence. Two front-facing bedrooms are at the front of the home, with the first featuring a split system and dual 6x6 windows that frame views of the pretty cottage garden and surrounding landscape. The second bedroom has an open fireplace surrounded by period timber detailing. A third bedroom overlooks the side garden, while the main bedroom benefits from built-in robes.
The rear of the home has been thoughtfully extended, with a spacious open-plan living area with a kitchen and dining space. This sympathetic addition retains the home's historic charm, boasting high ceilings, timber cladding, and beautiful Spotted Gum flooring. The living room has a solid wood heater. Double doors lead to a rear wrap-around verandah with a view of the back and side gardens. At the heart of the home lies the kitchen, designed with both functionality and style in mind. An oversized island bench creates an ideal space for casual dining, and the farmhouse-style sink, dishwasher, and freestanding 900mm gas cooktop with oven are perfect for entertaining family and friends. A walk-in pantry and plumbing for a fridge add to the convenience. The dining room flows seamlessly into a second living/sitting room, where double doors open to a north-facing courtyard, ideal for entertaining or simply enjoying the outdoors.
The family bathroom has been beautifully appointed with a freestanding clawfoot bath, a walk-in shower, vanity, and a separate toilet, while the laundry offers convenient external access. Attention to detail is evident with high ceilings, timber finishes, period windows, and modern comforts such as split systems and ceiling fans. The property is also on town water.
Outside, the expansive grounds are a highlight. A 9m x 12m three-door garage with a loft area provides ample space for car enthusiasts, with a workshop, concrete flooring, and power, making it perfect for hobbies and practical use. Additional shedding offers further storage options, while the garden features a veggie patch, fruit trees, and lawn areas, all surrounded by the beauty of the cottage garden.
Maldon is renowned for its rich history and local charm, offering a delightful blend of heritage and natural beauty. With its proximity to the stunning landscapes of the Victorian Goldfields, this property is an ideal opportunity to experience the best of country living while being just a stone's throw from the vibrant community of Maldon.









 View more
View more View more
View more View more
View more View more
View more


