A vibrant, expertly crafted family residence of gracious proportion and abundant personality.
Intriguing, how a home can speak to you. #62 does exactly that. Set high in the suburb surrounded by reserve access, and able to capture spectacular sunsets over the Inner South, it's some 382m2 (approx.) living space, has been designed by a family, for a family. Completely transformed in 2014, every corner of this home has been pondered, designed and expertly executed. It promises to leave you absolutely breathless.
Completely understated from the street, it demonstrates expert maximisation of the block and the triple level layout. Simple, vast living spaces and knockout kitchen, the sheer generosity of scale and openness, let alone with resort feel of the pool backdrop, and spa inspired master suite, is a refreshing change to the Canberra marketplace.
The property offers four generous bedrooms, four luxurious en-suites, powder room and outdoor toilet, plus a completely self contained two bedroom studio apartment with external access, neat kitchenette and private alfresco.
The kitchen has been designed to really cook, complete with a butlers pantry, 1200mm gas cooker and industrial range, dual Smeg wall ovens and built in wine fridge. And to sit your loved ones, a huge adjoining dining room, plus 1200mm deep island bench with overhang for stools.
A home that will work for intergenerational living, an extended family or adult children.
* Internal and external surround sound speakers
* Under house gym/ breakout/ media room
* Ducted heating and cooling plus ceiling fans
* 8m mosaic tiled pool with integrated hot tub (gas heating), hot/cold outdoor shower, frameless pool screen
* Versatile self-contained accommodation suitable for a nanny, au pair, in-laws with separate external entrance access & island feel alfresco, ramp access
* Drying room/ laundry
* Double garage, masses of storage, in roof attic
* 10KW solar capacity, two separate systems
* 3000L water tank connected to toilets throughout
* Four luxurious en-suites with bespoke lighting, floor to ceiling porcelain tiling, generous showers, hidden cysterns, under tile heating, hard wired heater towel rail to master ensuite, Villeroy and Boch fixtures, Grohe tapwear
* Storage. In every space it can be. Beautifully custom fitted internals
* Double glazed windows, bifold doors, integrated triple stackers that push into the wall cavity, perfect flow onto balconies upstairs
* Additional family room and office separating the two upper bedrooms
* Lush gardens, where every zone has purpose, vegetable plots, established hedges and gently rolling lawns, gracious maples framing the shady entry deck. Irrigation system, drippers under the lawn.
* Beautiful lighting plan, adaptable and flexible, indoor and out
* Prime location, walk to Canberra Grammar School, Red Hill Primary, St Bede's, Narrabundah College and moments to the foothills of Red Hill Reserve.
Upcoming Auctions
https://bpcanberra.com/auctions
Whilst all care has been taken to ensure accuracy in the preparation of the particulars herein, no warranty can be given, and interested parties must rely on their own enquiries. This business is independently owned and operated by Belle Property Canberra. ABN 95 611 730 806 trading as Belle Property Canberra.
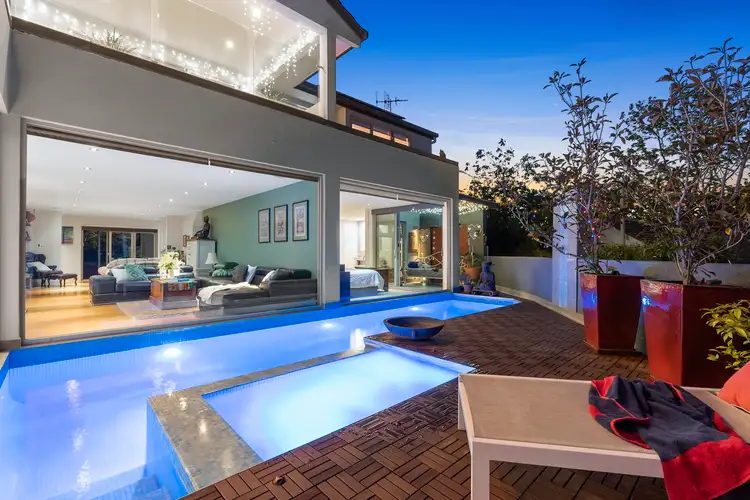
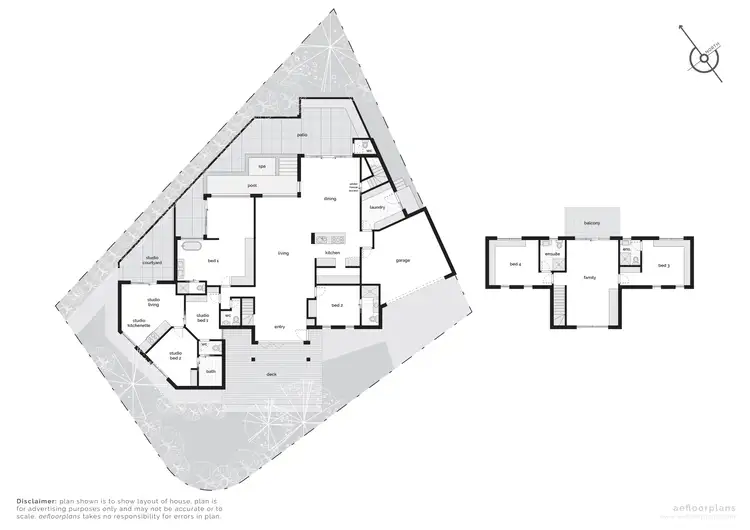
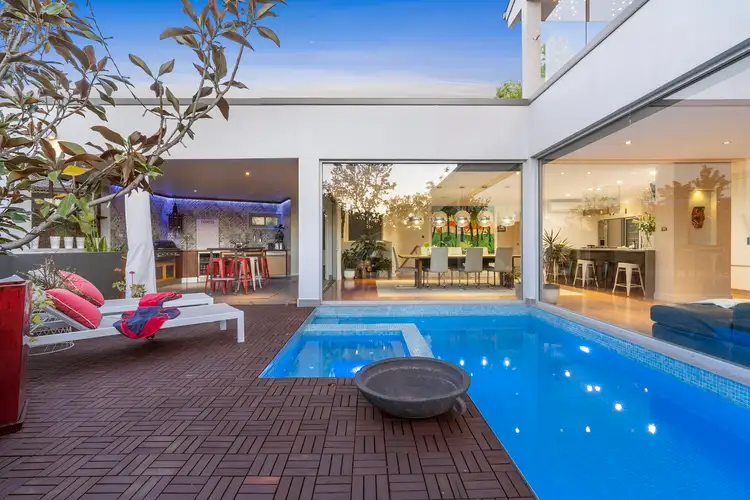
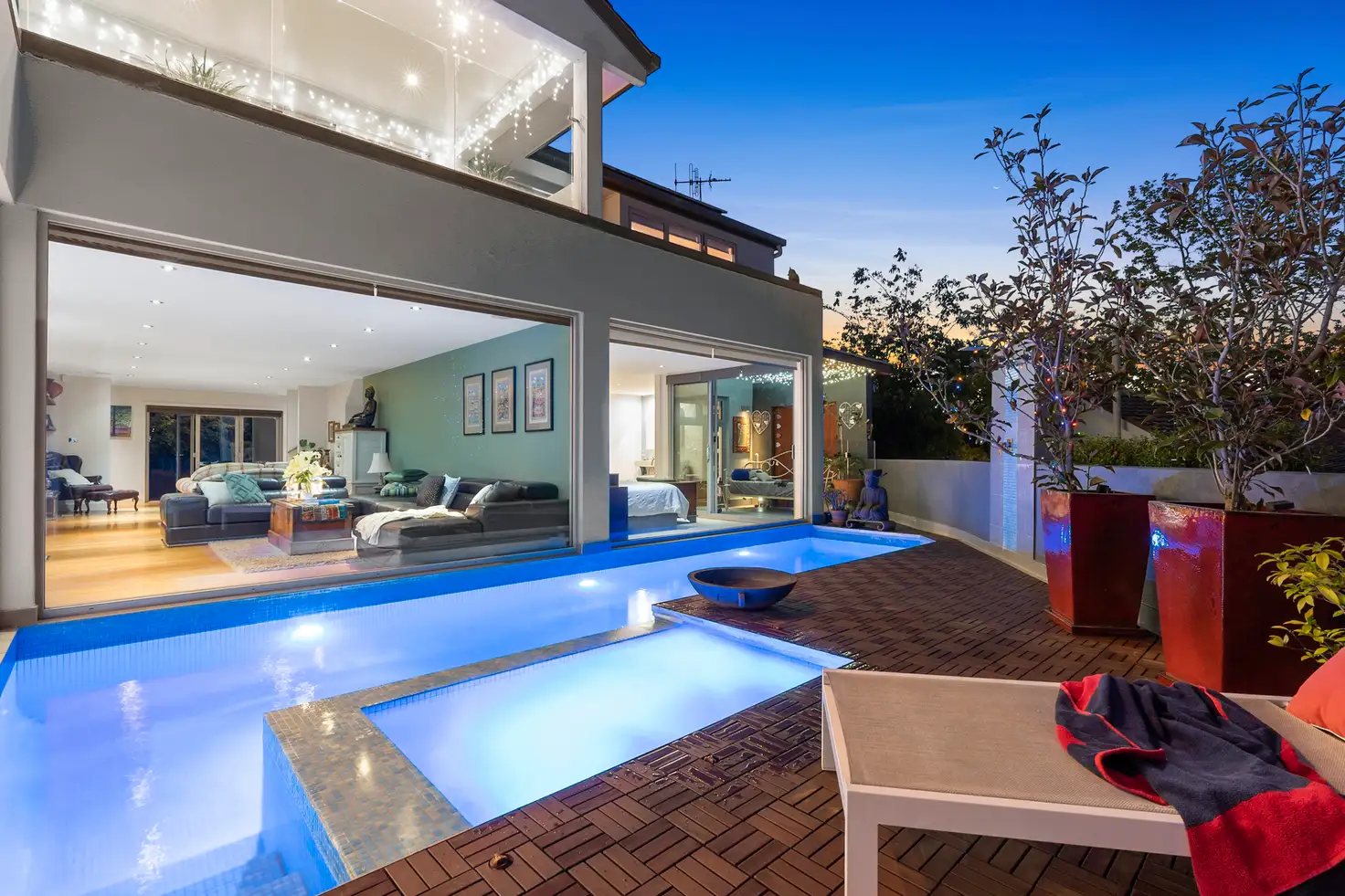


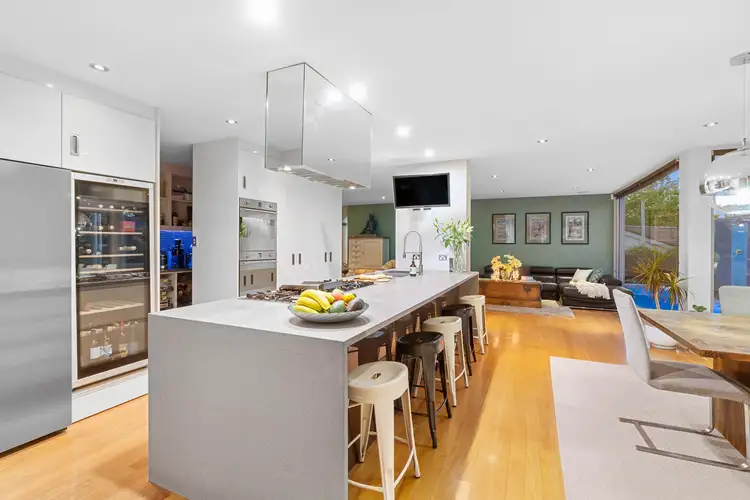
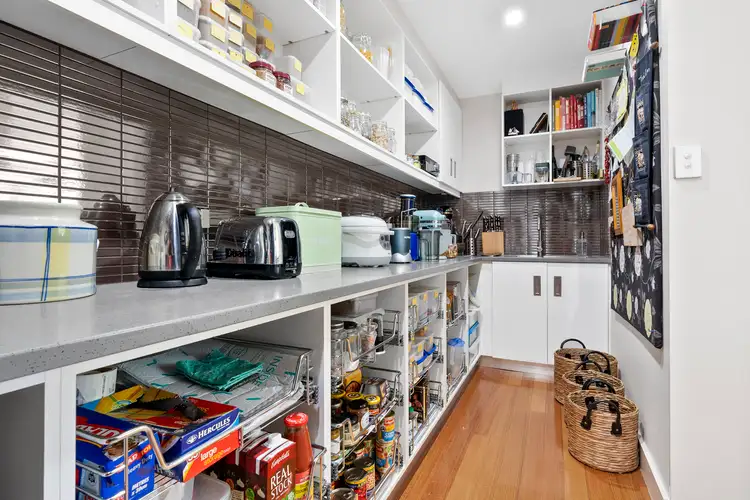
 View more
View more View more
View more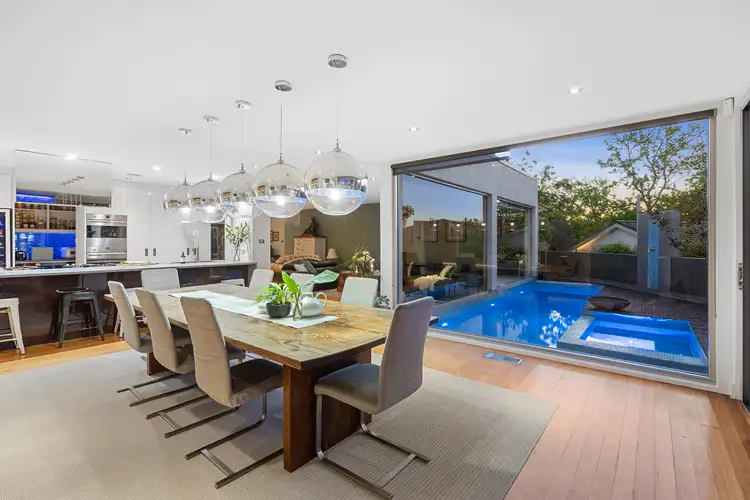 View more
View more View more
View more
