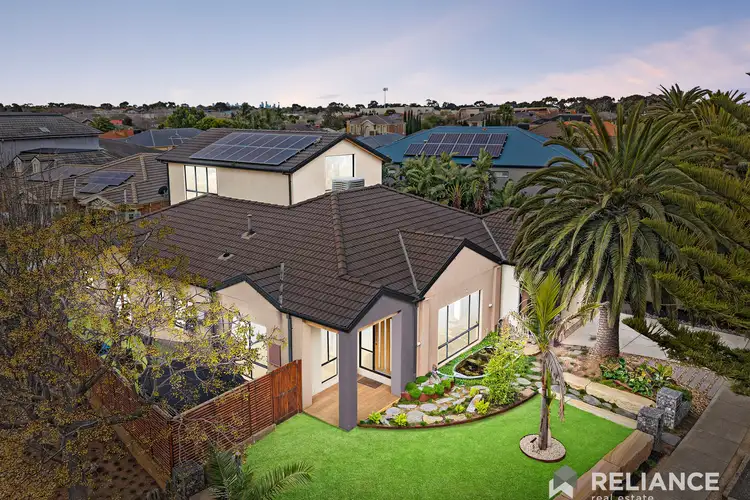Nestled in one of the most sought-after pockets of the area, this exceptional family residence offers the perfect blend of style, space, and functionality - all within a warm, family-focused community. Positioned directly opposite the local school and vibrant community centre, and just a short stroll to Sanctuary Lakes Shopping Centre, this home promises lifestyle, convenience, and long-term value.
From the moment you arrive, you're welcomed by a beautifully landscaped front yard with natural plants, a tranquil koi fish pond, and a stone-paved walkway leading to the grand entrance - setting a serene and inviting tone for what lies within.
Spacious, Flexible Floorplan Designed for Modern Living
This well-appointed home boasts four spacious bedrooms, three separate living areas, plus a dedicated study and multipurpose gym room, offering an abundance of room for growing families and those who work or study from home.
Downstairs Features:
+ Three generously sized bedrooms, two of which share a stylish central bathroom.
+ An additional full-sized main bathroom complete with bathtub and floor-to-ceiling tiled shower.
+ A private study room that opens via sliding doors to its own outdoor retreat - perfect for remote work or reading in peace.
+ Expansive open-plan living zone enhanced by split-level timber flooring, soaring 9ft ceilings, and a stunning void that adds a sense of grandeur and natural light throughout.
+ A feature electric fireplace, a separate TV room with ceiling-integrated sound system, and a dedicated dining space ideal for entertaining.
Designer Kitchen & Butler's Pantry:
+ Gourmet kitchen with reconstituted Italian stone benchtops, Bosch appliances including dishwasher, induction cooktop, built-in coffee machine, and oven.
+ Walk-in butler's pantry provides extra space and privacy for meal preparation and storage.
Upstairs Retreat:
+ The opulent master suite is privately positioned upstairs, featuring cathedral ceilings, plantation shutters, a spacious walk-in robe, and a luxurious ensuite with double vanity and extended shower.
Seamless Indoor-Outdoor Living
Glass sliding doors lead you to the decked alfresco area, fitted with marine ply ceiling and grill wall heaters, creating a cozy, all-season space for gatherings. An additional large multipurpose room, currently set up as a gym, is also accessible from the alfresco and features a split system for comfort.
Additional Features Include:
+ Ducted heating and evaporative cooling throughout
+ Extra split systems in selected rooms
+ Double garage with added shelving
+ 9ft high ceilings and square-set cornices
+ Security cameras throughout the home
+ Solar panels for energy efficiency
+ Quality carpets in all bedrooms
This home is the complete family package – spacious, secure, stylish, and set in a prime location that's hard to beat. Opportunities like this are rare – inspect today and experience the lifestyle you've been dreaming of.
Photo ID required for all inspections.
Please see the below link for an up-to-date copy of the Due Diligence Checklist:
http://www.consumer.vic.gov.au/duediligencechecklist
DISCLAIMER: All stated dimensions are approximate only. Particulars given are for general information only and do not constitute any representation on the part of the vendor or agent
*Images for illustrative purposes only*








 View more
View more View more
View more View more
View more View more
View more
