$1,195,000 - $1,295,000
5 Bed • 3 Bath • 2 Car • 600m²
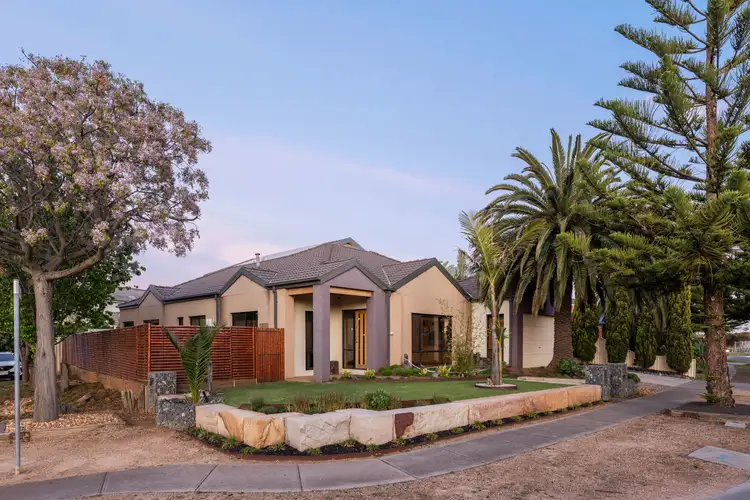
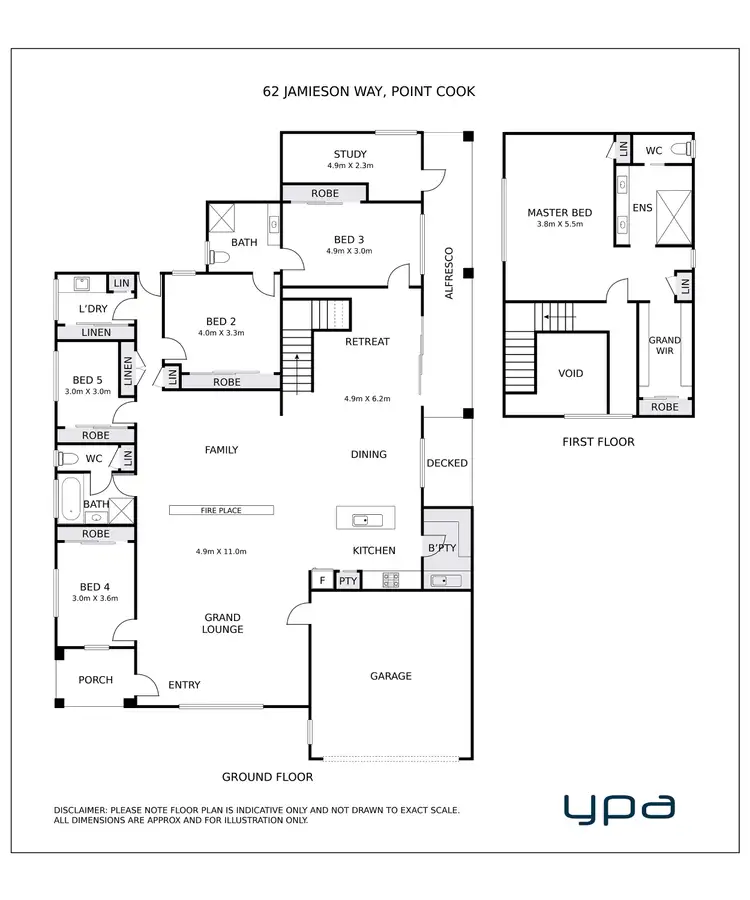
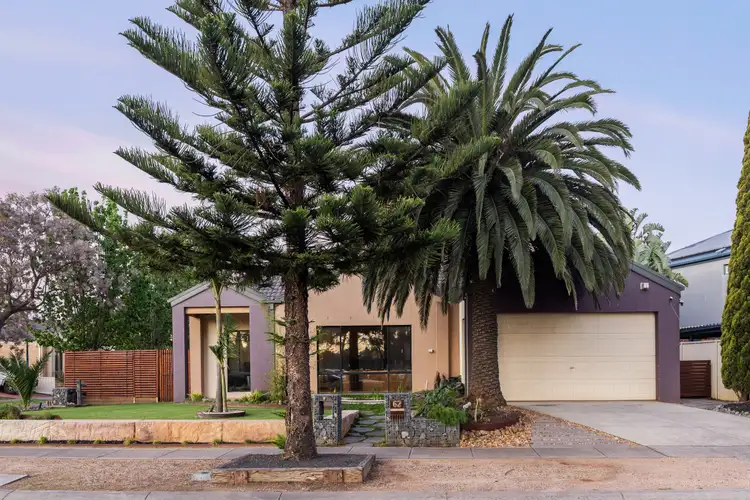
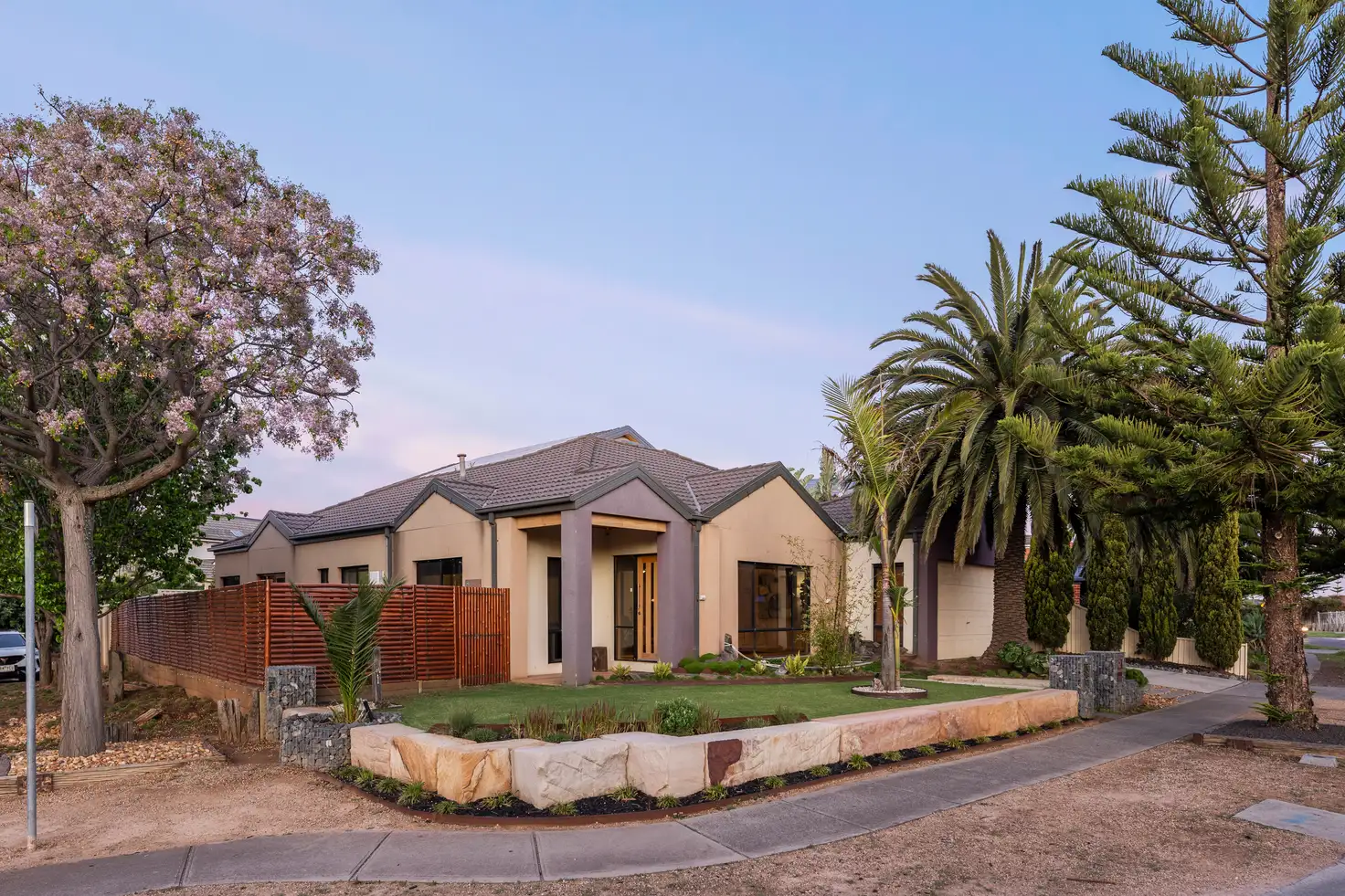


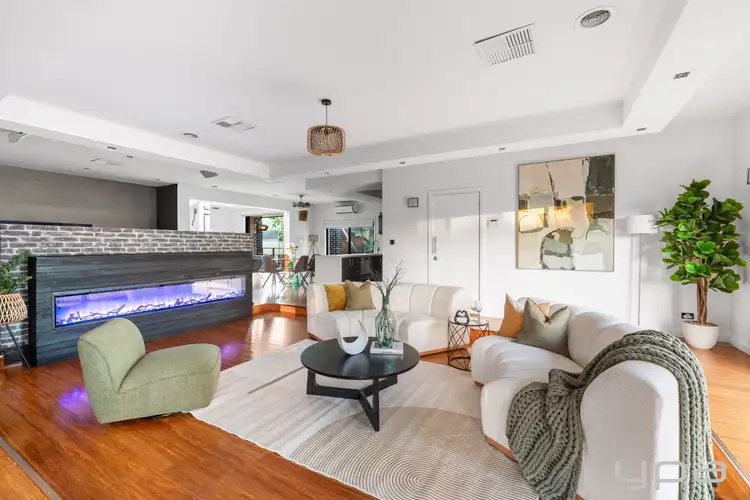
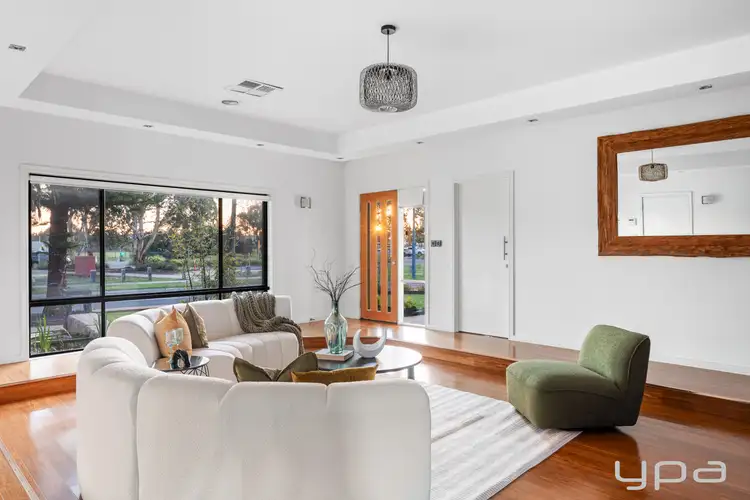
62 Jamieson Way, Point Cook VIC 3030
$1,195,000 - $1,295,000
What's around Jamieson Way
House description
“Elegant Double Storey Home”
Manjot Bawa & YPA Point Cook Proudly Present , nestled in one of the most coveted pockets of the area, 62 Jamieson Way is a residence that perfectly blends style, comfort, and functionality. Ideal for modern family living, this exceptional home sits opposite the local school and vibrant community centre, and is just a short stroll from Sanctuary Lakes Shopping Centre, offering unparalleled convenience, lifestyle, and long-term value. Whether you are seeking a family sanctuary, a space to entertain, or a private retreat, this home delivers on all fronts.
From the moment you arrive, the home exudes charm and sophistication. A beautifully landscaped front yard, adorned with native plants and a serene koi fish pond, sets a tranquil and inviting tone. A stone-paved walkway leads to the grand entrance, perfectly hinting at the quality and attention to detail found throughout the residence. Every feature has been thoughtfully designed to create a sense of harmony between indoor and outdoor spaces, and the home immediately feels warm and welcoming.
This home is tailored for families who value space, flexibility, and functionality. Boasting four generously sized bedrooms, three separate living areas, a dedicated study, and a multipurpose gym room, there is more than enough room for everyone to live, work, and play comfortably. The layout has been designed to accommodate both relaxed family living and sophisticated entertaining, ensuring the home meets all modern lifestyle needs.
Downstairs Features:
-Four spacious bedrooms, including two that share a stylish central bathroom.
-A main bathroom featuring a deep bathtub, floor-to-ceiling tiled shower, and premium fixtures.
-Private study room opening via sliding doors to its own outdoor retreat – ideal for remote work, study, or quiet reflection.
-Expansive open-plan living area with split-level timber flooring, soaring 9ft ceilings, and a dramatic void that floods the space with natural light.
-Feature electric fireplace, a separate TV room with integrated ceiling speakers, and a dedicated dining space perfect for hosting family and friends.
The heart of the home is a gourmet kitchen that will delight aspiring chefs and entertainers alike. Featuring reconstituted Italian stone benchtops, high-end Bosch appliances including dishwasher, induction cooktop, built-in coffee machine, and oven, every meal becomes a pleasure to prepare. A walk-in butler's pantry adds additional space for meal prep and storage, keeping the kitchen clutter-free and stylish.
The upstairs level hosts an opulent master suite, a private sanctuary featuring cathedral ceilings, plantation shutters, and a spacious walk-in robe. The luxurious ensuite includes a double vanity, extended shower, and premium finishes, providing a true retreat for parents at the end of a busy day. The master suite's positioning ensures peace and privacy, while the upstairs landing can serve as a quiet reading nook or casual lounge area.
Designed to embrace the outdoors, the home features glass sliding doors leading to a decked alfresco area, complete with marine ply ceiling and grill wall heaters, creating a cozy environment for year-round entertaining. A large multipurpose room, currently set up as a gym, is also accessible from the alfresco and features its own split system for comfort. The flow between indoor and outdoor spaces makes this home perfect for both intimate family gatherings and large social events.
Additional Features Include:
-Ducted heating and evaporative cooling throughout the home for year-round comfort.
-Extra split system air conditioning in selected rooms.
-Double garage with added shelving and storage solutions.
-9ft high ceilings and square-set cornices, enhancing the sense of space and elegance.
-Security cameras throughout for peace of mind.
-Solar panels, promoting energy efficiency and sustainability.
-Premium carpets in all bedrooms.
Beyond the home itself, the location of 62 Jamieson Way truly elevates its appeal. Positioned directly opposite the local school, families benefit from convenience and safety, while the nearby community centre fosters a strong sense of connection and belonging. Sanctuary Lakes Shopping Centre, just a short walk away, provides a range of retail, dining, and entertainment options. Easy access to major roads ensures seamless commuting to Melbourne's CBD and surrounding suburbs.
This residence is not just a house; it's a lifestyle. The combination of space, style, and sophistication makes it the perfect choice for growing families, professionals working from home, or anyone seeking a premium living experience in one of the area's most sought-after locations.
Why This Home Stands Out:
-Generous living spaces for families of all sizes.
-Multiple entertainment zones for both indoor and outdoor gatherings.
-Modern designer kitchen with premium appliances and butler's pantry.
-Luxurious master suite with high-end finishes and privacy.
-Flexible study and multipurpose rooms catering to remote work, study, or hobbies.
-High-quality finishes and features throughout, ensuring a low-maintenance lifestyle.
-Prime location offering convenience, community, and long-term value.
62 Jamieson Way is a rare find, combining practical family living with luxurious design. Every corner of this home has been carefully considered, ensuring comfort, convenience, and style for its future owners. Whether you're hosting a dinner party, enjoying quiet time in the study, or watching the kids play in the backyard, this home effortlessly adapts to your lifestyle.
Don't miss your chance to secure this exceptional family residence. Inspect today and experience the lifestyle, space, and sophistication you've been dreaming of.
Don't miss the opportunity to make this stunner your own.
Please Call Manjot Bawa & Kash Mahajan 0433 853 301 for more information.
Situated at about 21 kms from Melbourne CBD, this is a prestigious location close to parklands, wetlands and walking distance to the shops. It also offers proximity to quality childcare facilities and is situated within the prestigious schools. It is close to medical facilities shares easy public transport access and is situated right near the freeway, saving time.
Photo ID required for all inspections.
http://www.consumer.vic.gov.au/duediligencechecklist
DISCLAIMER: All stated dimensions are approximate only. Particulars given are for general information only and do not constitute any representation on the part of the vendor or agent.
Property features
Ensuites: 3
Living Areas: 4
Toilets: 3
Land details
Documents
Interactive media & resources
What's around Jamieson Way
Inspection times
 View more
View more View more
View more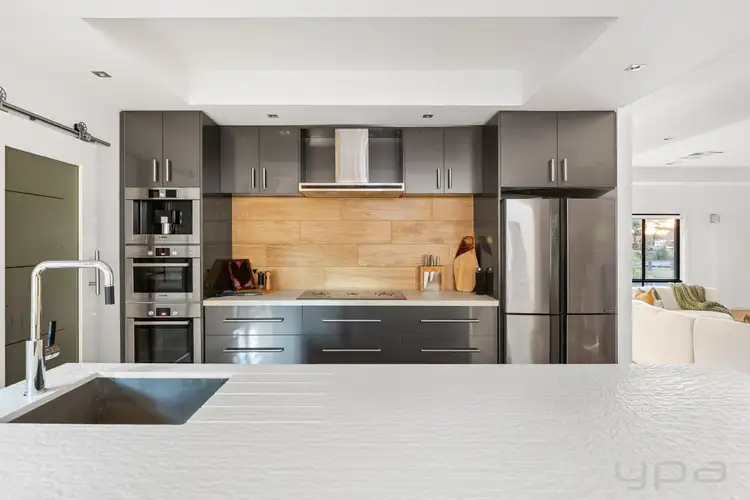 View more
View more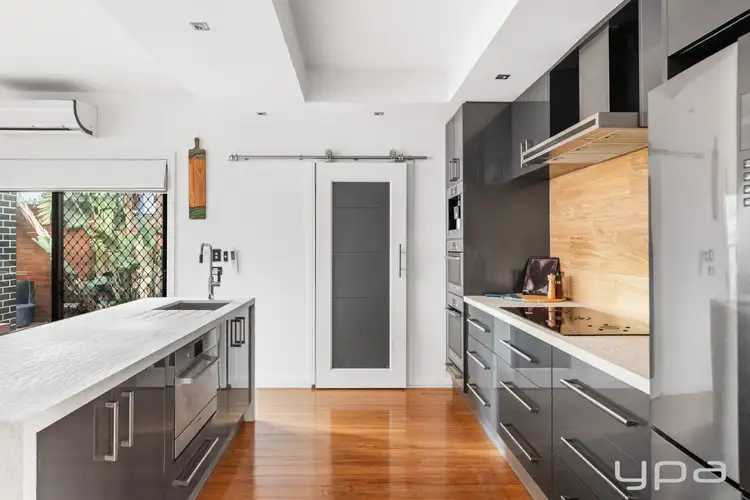 View more
View moreContact the real estate agent

Manjot Bawa
YPA POINT COOK
Send an enquiry
Nearby schools in and around Point Cook, VIC
Top reviews by locals of Point Cook, VIC 3030
Discover what it's like to live in Point Cook before you inspect or move.
Discussions in Point Cook, VIC
Wondering what the latest hot topics are in Point Cook, Victoria?
Similar Houses for sale in Point Cook, VIC 3030
Properties for sale in nearby suburbs

- 5
- 3
- 2
- 600m²