$665,288
4 Bed • 2 Bath • 2 Car • 714m²
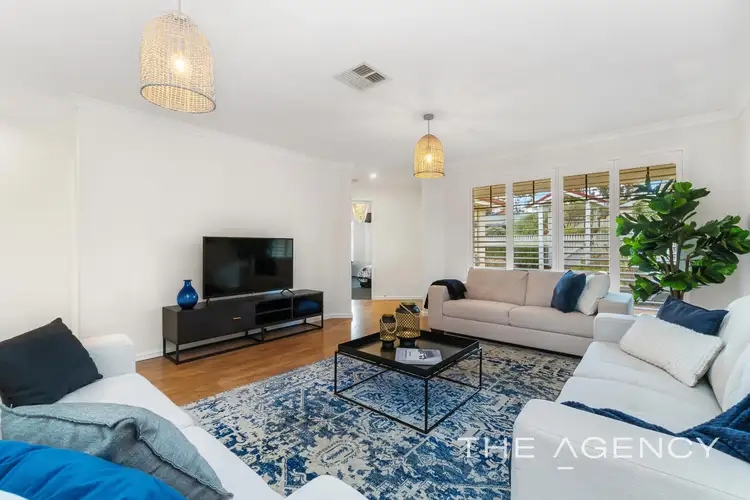
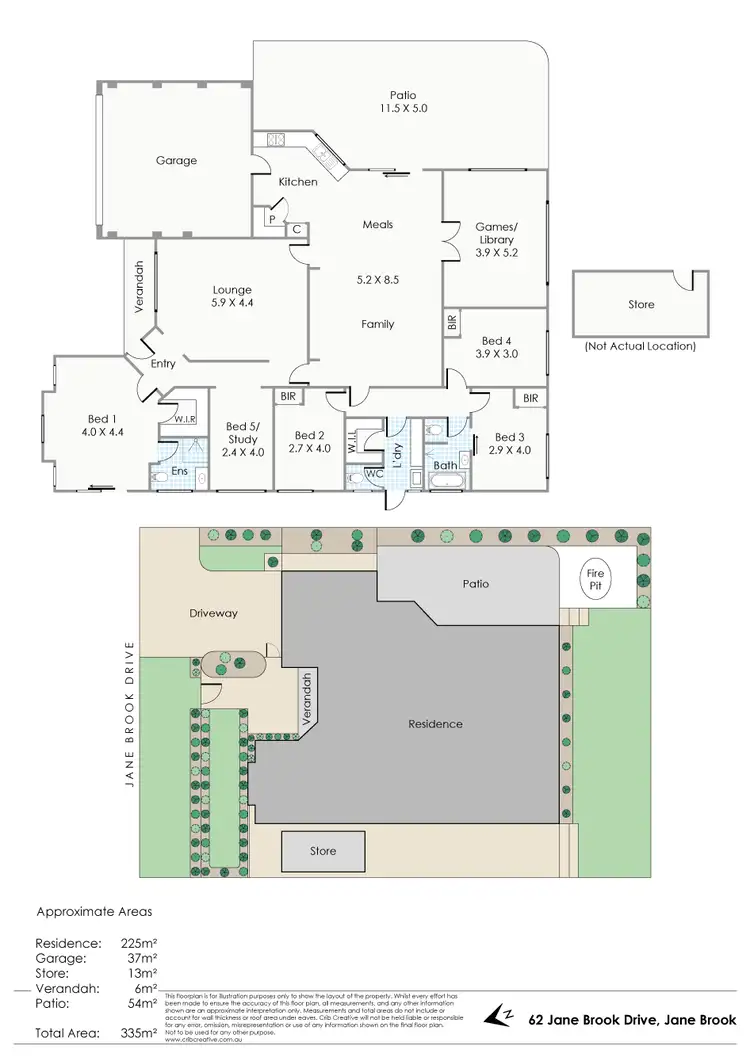
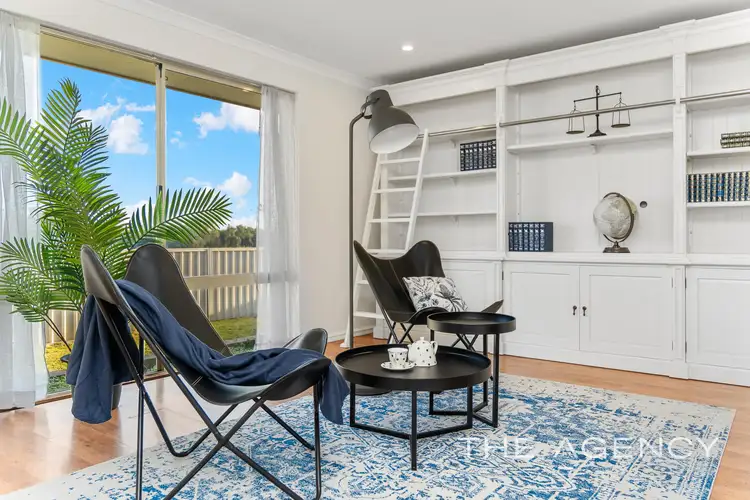
+33
Sold
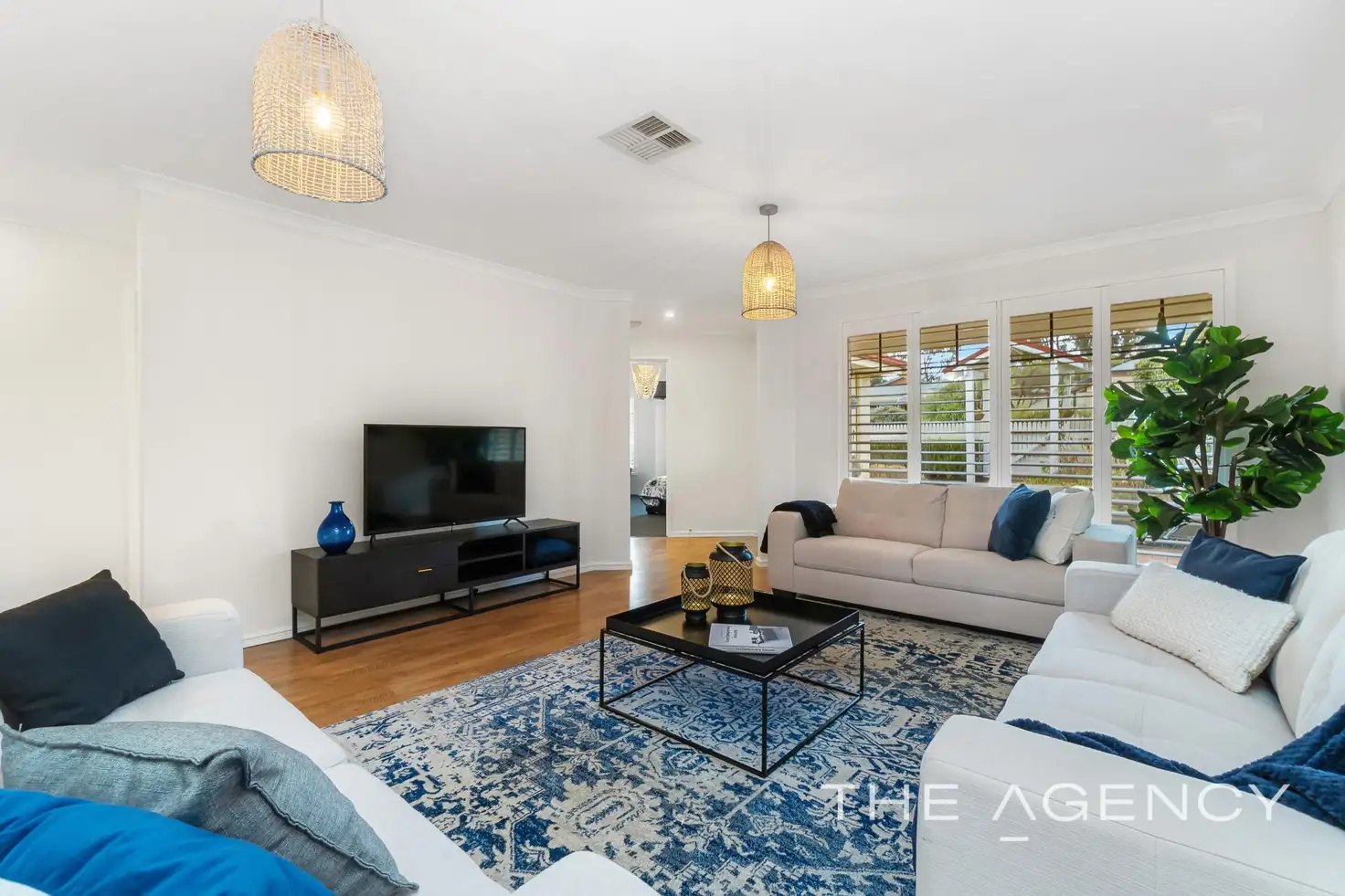


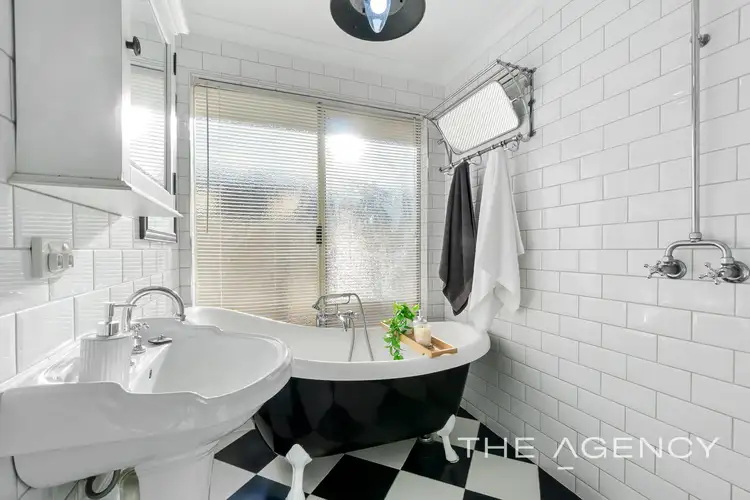
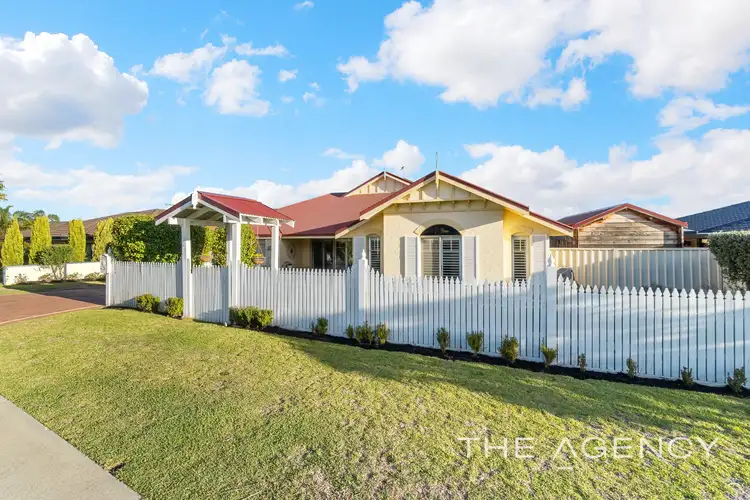
+31
Sold
62 Jane Brook Drive, Jane Brook WA 6056
Copy address
$665,288
- 4Bed
- 2Bath
- 2 Car
- 714m²
House Sold on Tue 17 May, 2022
What's around Jane Brook Drive
House description
“Family Charm In A Sought After Location”
Property features
Land details
Area: 714m²
Interactive media & resources
What's around Jane Brook Drive
 View more
View more View more
View more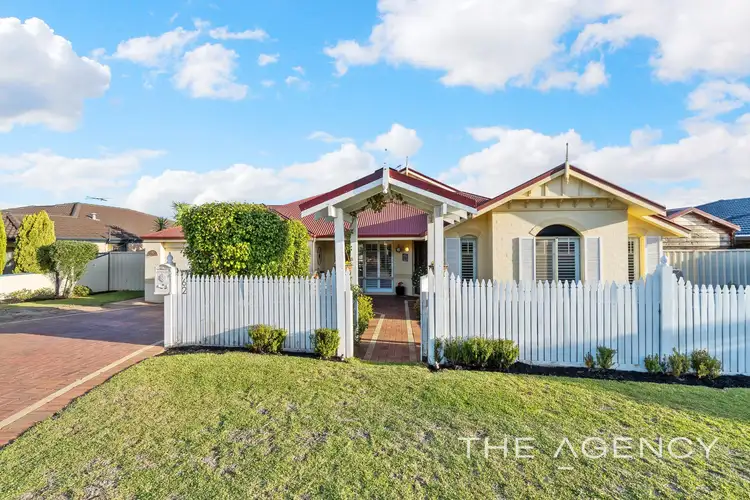 View more
View more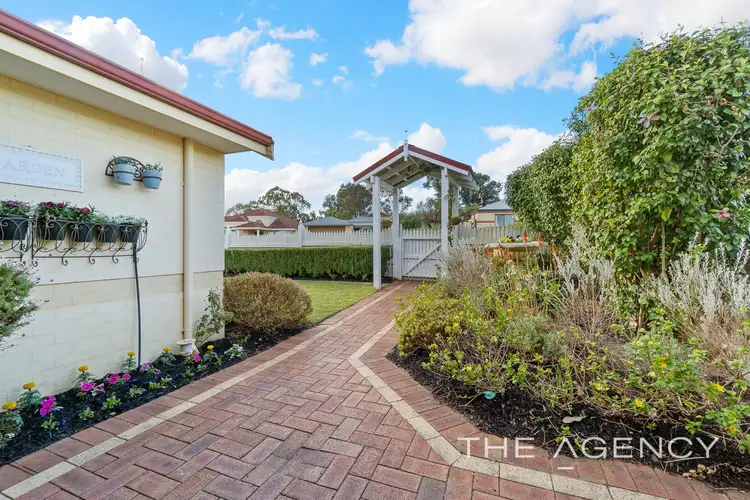 View more
View moreContact the real estate agent

Shane Schofield
The Agency Perth
0Not yet rated
Send an enquiry
This property has been sold
But you can still contact the agent62 Jane Brook Drive, Jane Brook WA 6056
Nearby schools in and around Jane Brook, WA
Top reviews by locals of Jane Brook, WA 6056
Discover what it's like to live in Jane Brook before you inspect or move.
Discussions in Jane Brook, WA
Wondering what the latest hot topics are in Jane Brook, Western Australia?
Similar Houses for sale in Jane Brook, WA 6056
Properties for sale in nearby suburbs
Report Listing
