Discover a rare opportunity to embrace space, style, and lifestyle at 62 Jannali Road, Furnissdale. Nestled within a serene, tree-lined enclave, this extraordinary 5-acre estate offers the perfect combination of luxury, privacy, and convenience, just minutes from local amenities. Designed for family living, entertaining, and absolute tranquility, this home sets a new standard for refined acreage living.
Being sold under a "Set Date Sale" selling campaign with all offers presented to the sellers on or before Friday 19th December 2025 at 4.00pm.
A secure, remote-controlled gate opens to a winding bitumen driveway, guiding you through manicured gardens to the front entrance. A striking pitched pergola welcomes you, hinting at the architectural elegance that continues throughout the home.
Step inside to discover a residence where timeless homestead charm meets contemporary sophistication. Soaring ceilings, exposed timber beams, and elegant curved archways define the main living spaces, while neutral tones and European tiled flooring create a warm, inviting ambiance. Every detail has been carefully considered, resulting in a home of exceptional quality, ready for its new owners to enjoy. The main residence offers a commanding 670sqm under the main roof complete with expansive garaging and wraparound verandahs. The 120sqm secondary dwelling adds exceptional versatility, paired with a 70sqm triple garage and 148sqm of verandahs for a generous 338sqm under roof.
The home effortlessly accommodates large families or multi-generational living. Multiple living zones include a light-filled open plan with family, dining, and living areas anchored by a designer kitchen, a separate formal lounge with a feature fireplace, and a formal dining room perfect for hosting unforgettable gatherings.
At the heart of the home, the kitchen is a true culinary masterpiece. Featuring soft sage cabinetry, stone benchtops with a marble look, a full butler's pantry, and a central island, it seamlessly connects to the alfresco. Extensive storage and elegant finishes ensure the kitchen is both a showpiece and a functional entertainer's hub, with views that invite the outdoors in.
The master suite offers a private sanctuary with direct alfresco access. Complete with a luxurious ensuite featuring a freestanding bath, double vanity, double walk-in shower, heated towel rails, and a fully fitted dressing room, it provides the ultimate retreat.
Three additional bedrooms, each with built-in robes, ensure comfort and privacy for family and guests. A beautifully appointed family bathroom and guest powder room enhance the living areas, while the renovated laundry, designed with cabinetry to match the kitchen, combines style and practicality.
Entertaining is effortless with an expansive, fully enclosable decked alfresco featuring automatic café-style blinds. The outdoor space is designed for year-round enjoyment, boasting a grand fireplace, ducted reverse-cycle air-conditioning, a built-in kitchen and barbecue, ample storage. Beyond the alfresco, the property offers a large pool area with poured aggregate concrete surrounds and two pitched gazebos - one designed for lounging and relaxation, the other with an open-door outdoor shower, ideal for freshening up after a swim.
A separate studio or guest residence offers bold design and exceptional comfort. The stylish kitchen features an industrial island bench, granite benchtops, feature splashback tiles, and premium appliances. The spacious bedroom impresses with vaulted ceilings, cathedral windows, barn-door entry, and a striking ensuite with floor-to-ceiling tiles, dual vanity, and a double shower. Additional features include a fitted walk-in robe, mezzanine storage, and an enclosed verandah with a fenced yard - perfect for guests, extended family, or a private creative retreat.
This property offers easy access to everything Mandurah has to offer. Enjoy being approximately 6 minutes from the Mandurah Forum, 11 minutes to the Mandurah Foreshore and the Kwinana Freeway on-ramp just 3 minutes away for effortless commuting. Perth CBD is also within comfortable reach at around a 50-55 minute drive, making this an ideal location for both lifestyle and convenience. Just minutes from the Furnissdale boat ramp on Riverside Drive, residents can enjoy boating, fishing or crabbing on the Serpentine River and Peel Inlet at their leisure
Under the Set Date Sale, all offers are to be submitted to the selling agent on or before Friday 19th December 2025 at 4.00pm. The sellers reserve the right to accept an offer which meets their requirements prior to the end date. The sellers are happy to consider and work with all offer scenarios presented to them including subject sale.
This property is a standout offering in acreage living, a home where memories will be made, space is abundant and lifestyle unmatched. Contact the Lewis Quayle Team today on 0426 264 616 to arrange your private inspection.
INFORMATION DISCLAIMER:
This information is presented for the purpose of promoting and marketing this property. Whilst we have taken every reasonable measure to ensure the accuracy of the information provided, we do not provide any warranty or guarantee concerning its correctness. Acton | Belle Property Mandurah disclaims any responsibility for inaccuracies, errors, or omissions that may occur. We strongly advise all interested parties to conduct their own independent inquiries and verifications to confirm the accuracy of the information presented herein, prior to making an offer on the property.
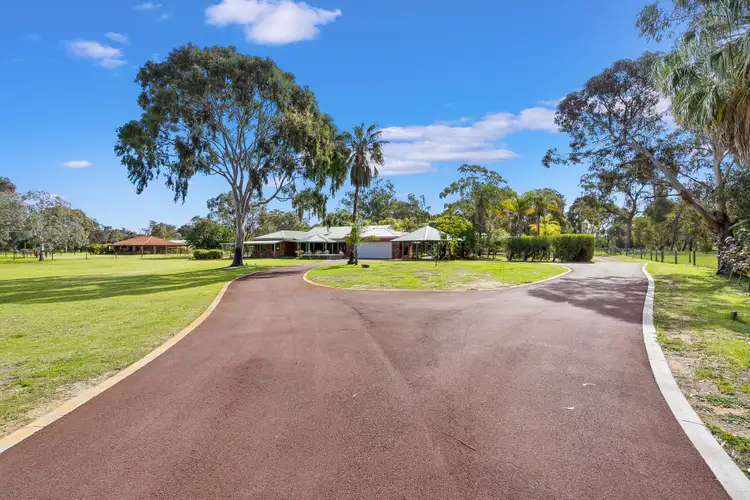
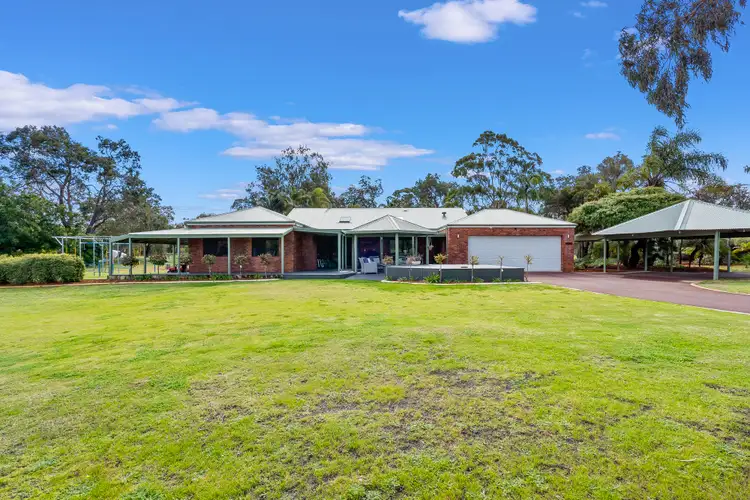
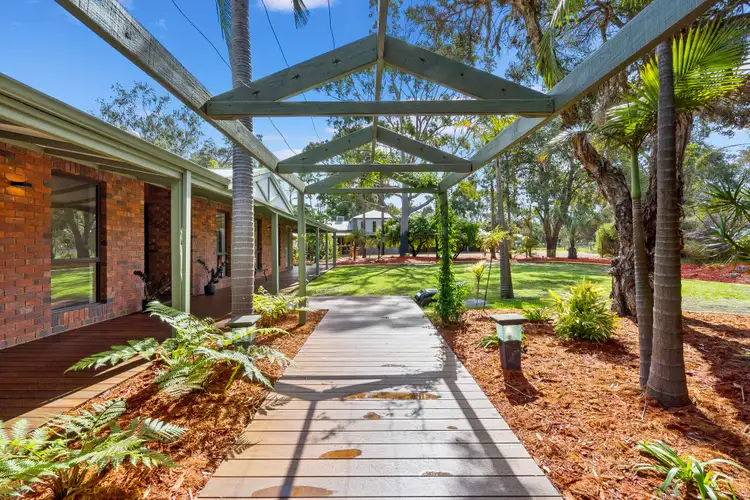
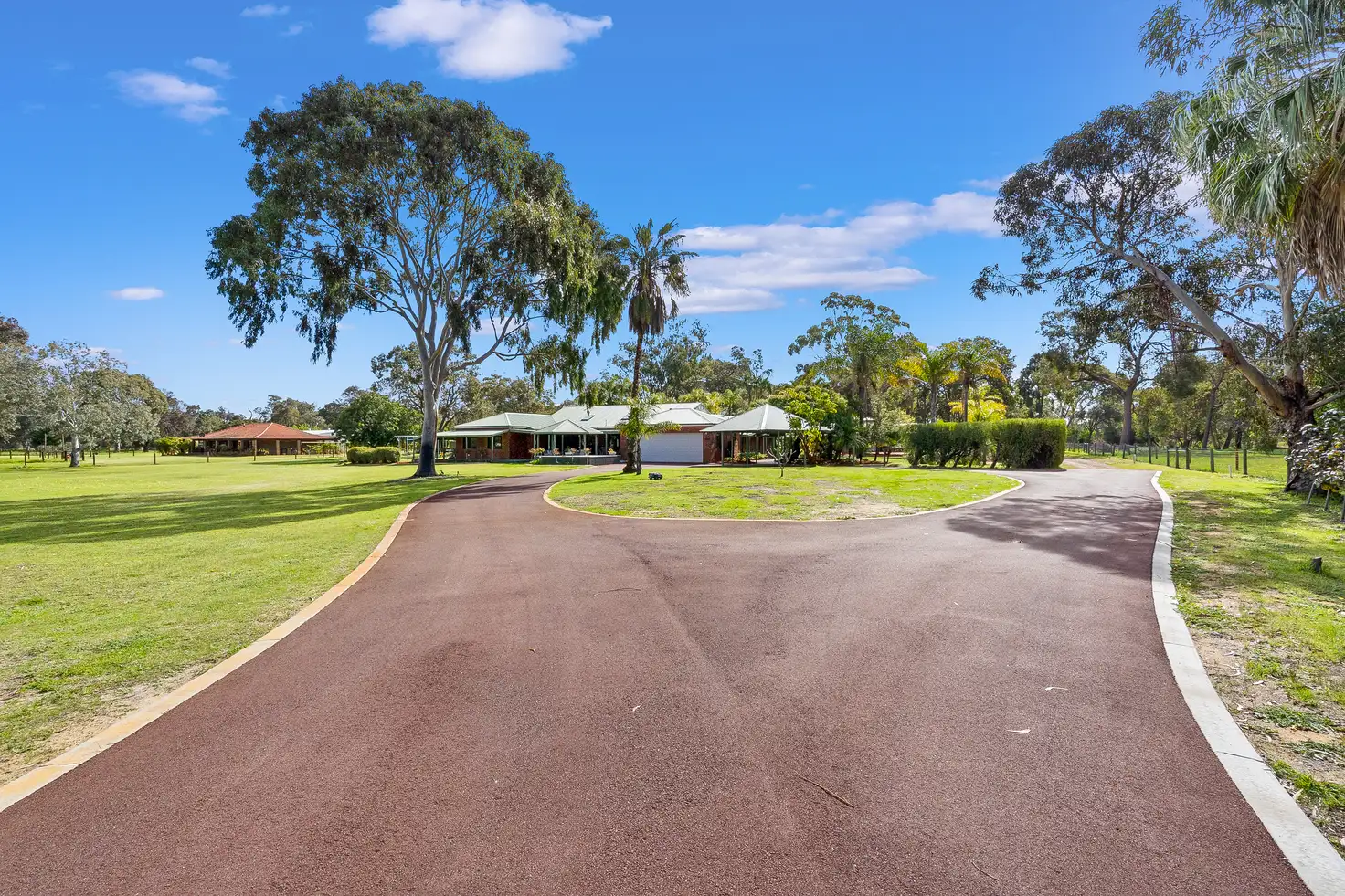


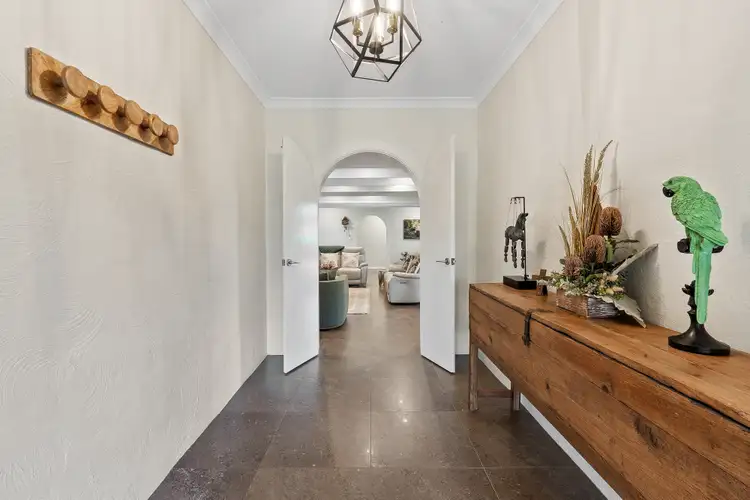
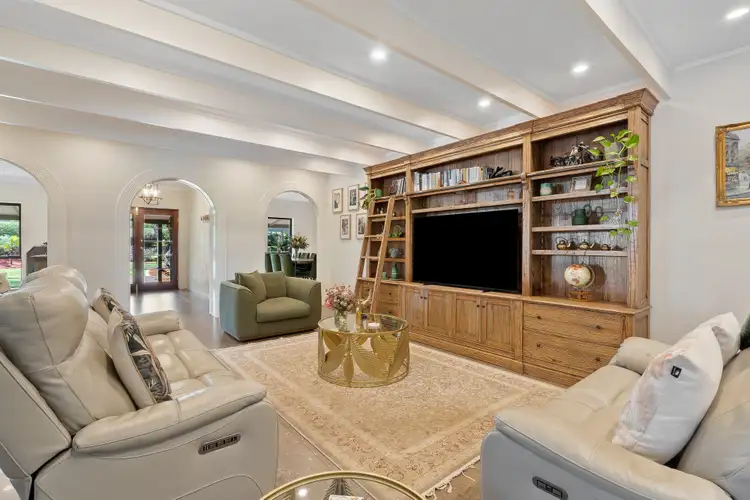
 View more
View more View more
View more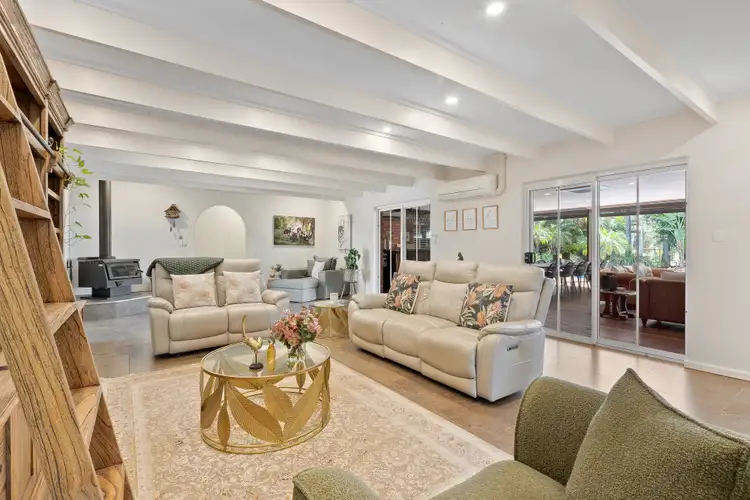 View more
View more View more
View more
