Set on a spacious block spanning nearly 700m2 of superb indoor-outdoor entertaining and living space, this beautifully presented property has been brought into stylish modern standings with a host of updates that instantly make it a stellar family home that'll see you living comfortably in this exclusive eastern pocket long into the future.
Entering to high ceilings and gorgeous solid timber floors, you'll find a familiar footprint offering wonderful versatility with a huge formal lounge, three good-sized bedrooms all with built-ins, and a generous soft-carpeted master bedroom with deluxe ensuite. The gleaming modern bathroom provides central home convenience as well as feature with separate shower and relaxing bath for long relaxing soaks before a seamless open-plan extension blooms into purpose and defines quintessential family-friendly living for the modern household.
Helmed by a sparkling designer cook's zone of stone-topped benches and island flush with soft-closing cabinetry and stainless appliances, the kitchen is just a comfortable conversation away from kids relaxing on the couch or friends over for vino-inspired dinners. With a series of wide bi-folding doors here, this already spacious entertaining hub of the home completely opens up adding a whole new dimension to picturesque outdoor living where an all-weather return pergola overlooking a sunbathed backyard of lush lawn and crystal-clear swimming pool with cabana provides the perfect ingredients for memory-making summer fun.
Offering a lifestyle few properties can match, 62 Kyle Street is a short stroll to Linden Park Primary as well as Glenunga International for stress-free morning commutes, a stone's throw to Burnside Village for easy access to all your everyday needs, arm's reach to a variety of local cafés, restaurants and delicious specialty stores dotted throughout the area, and all this with the CBD a mere 3.5km from your front door.
THINGS WE LOVE
• Stunning modern open-plan living, dining and kitchen spilling with natural light and extending to a spacious outdoor entertaining area with beautiful pitched pergola
• Stylish designer kitchen featuring elegant stone bench tops, loads of crisp cabinetry and cupboards, gloss splashback, stainless appliances including dual in-wall ovens and dishwasher as well as sleek electric cook top for easy cleaning
KEY FEATURES
• High ceilings, a blend of solid timber floors and durable floating floors in the extension, ambient LED downlighting and ducted AC throughout for year-round comfort
• Large formal lounge room with direct heating
• 4 good-sized bedrooms, all with handy BIRs
• Generous master bedroom with BIRs and deluxe ensuite
• Spacious main bathroom with heat lamps, separate shower and relaxing bath
• Sunbathed backyard with kid and pet-friendly lawn space
• Beautiful crystal-clear swimming pool with cabana featuring café blinds, TV provision, ceiling fans and heat panel
• Brick paved driveway and long secure carport with room for multiple cars
• Handy garden shed
LOCATION
• Walking distance to Linden Park Primary and Glenunga International
• 2-minutes to Burnside Village for all your shopping and amenity needs
• Close to a variety of popular cafés and restaurants for an easy social lifestyle
• 3.5km and less than 10-minutes to Adelaide CBD
Auction Pricing - In a campaign of this nature, our clients have opted to not state a price guide to the public. To assist you, please reach out to receive the latest sales data or attend our next inspection where this will be readily available. During this campaign, we are unable to supply a guide or influence the market in terms of price.
Vendors Statement: The vendor's statement may be inspected at our office for 3 consecutive business days immediately preceding the auction; and at the auction for 30 minutes before it starts.
Norwood RLA 278530
Disclaimer: As much as we aimed to have all details represented within this advertisement be true and correct, it is the buyer/ purchaser's responsibility to complete the correct due diligence while viewing and purchasing the property throughout the active campaign.
Ray White Norwood are taking preventive measures for the health and safety of its clients and buyers entering any one of our properties. Please note that social distancing will be required at this open inspection.
Property Details:
Council | City of Burnside
Zone | SN - Suburban Neighbourhood\\
Land | 696sqm(Approx.)
House | 176sqm(Approx.)
Built | 1926
Council Rates | $2,068.70 pa
Water | $260.84 pq
ESL | $567.50 pa

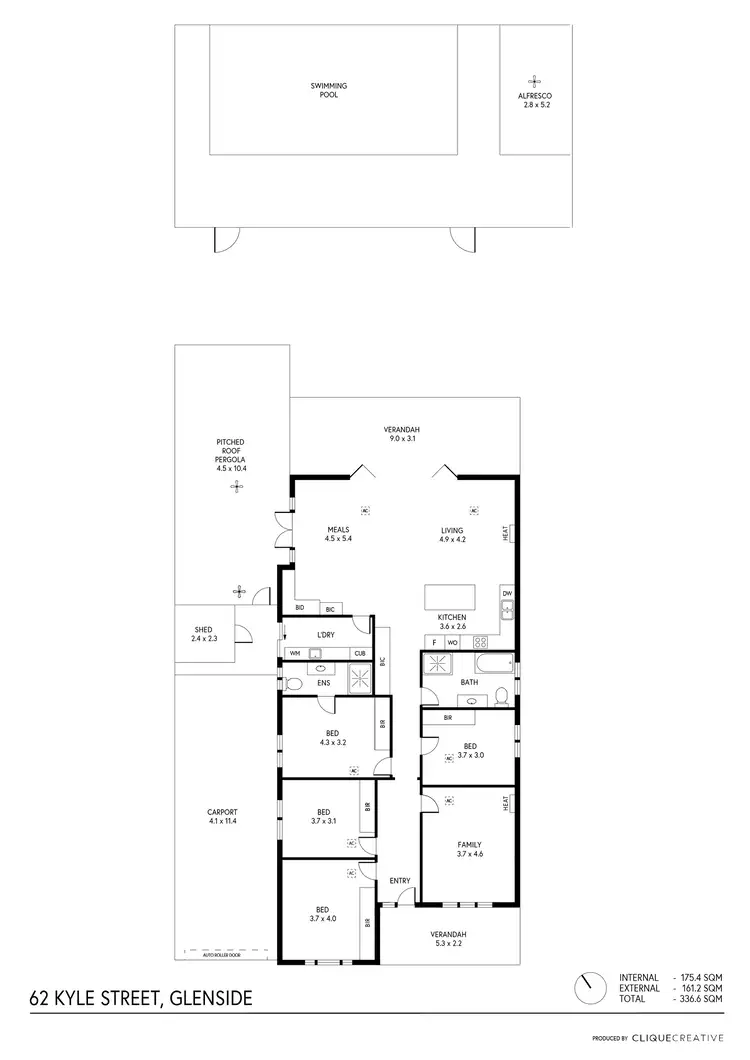

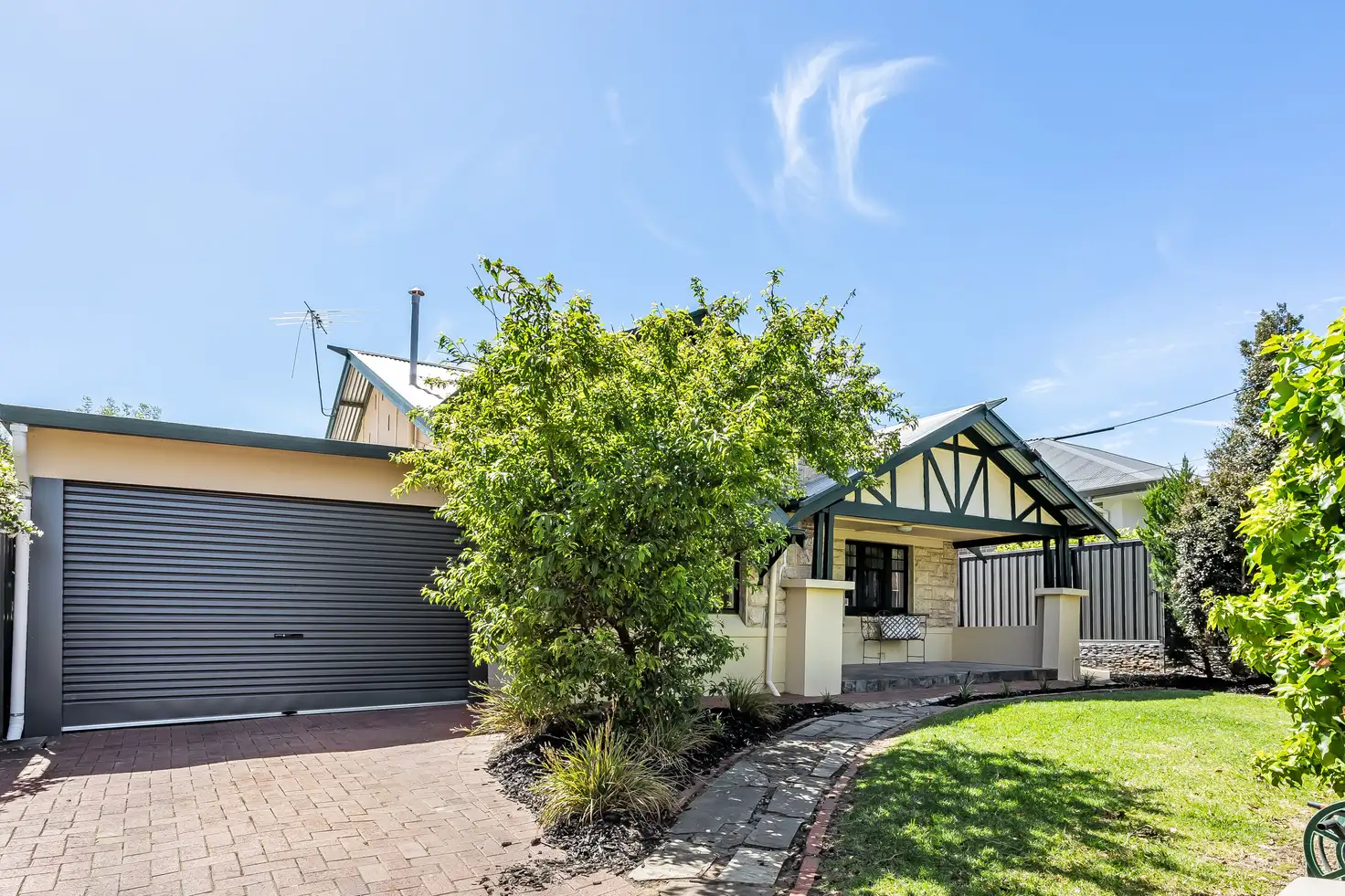



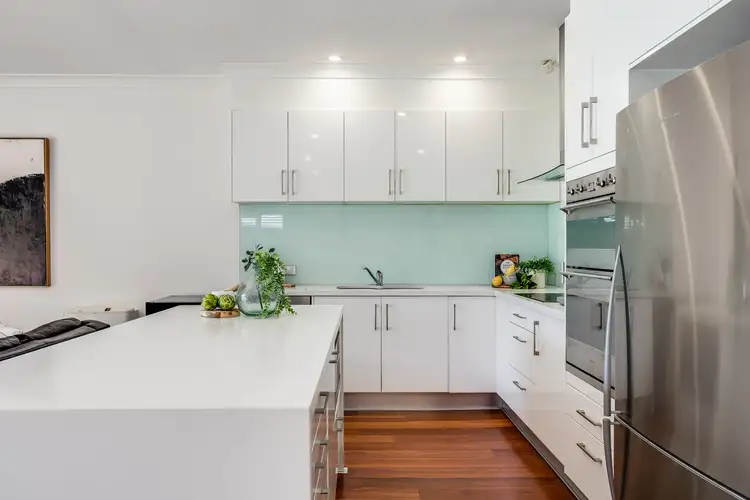
 View more
View more View more
View more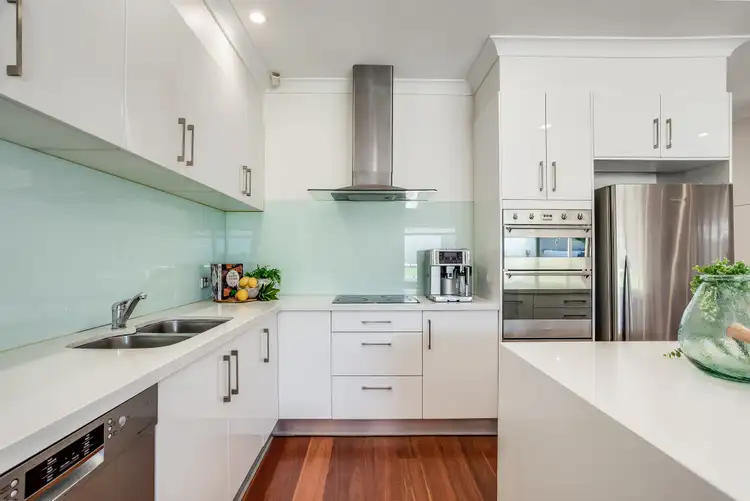 View more
View more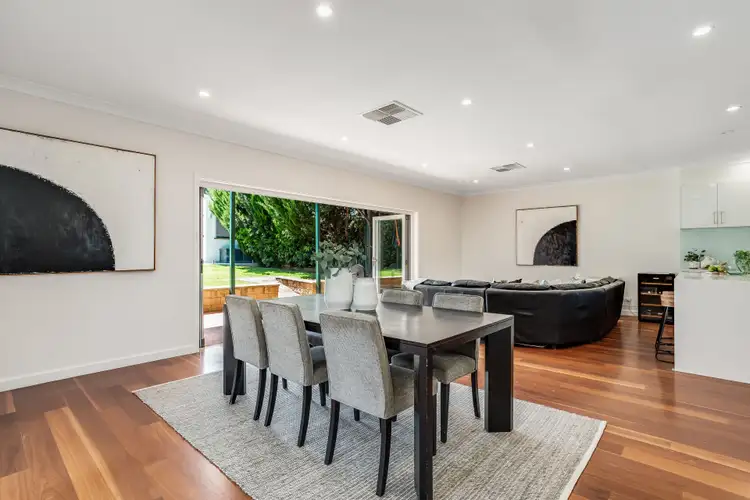 View more
View more
