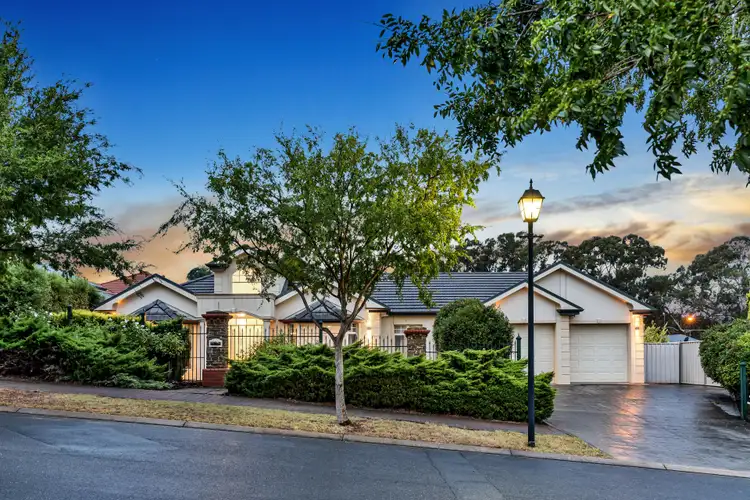Liam McDevitt and Ray White Walkerville are proud to present this executive family residence that is situated in the prestigious Spring Hill Estate. With so much room to call home, you can certainly treat yourself to idyllic family living with this bright and beautiful 5 bedroom family home, and when it's time to relax, you can take your pick from the light-filled formal lounge, the casual living room, or private family room which doubles as ideal parents or teenagers retreat.
This gigantic home of some 381sqm (approx) is offered and is centrally focused around the kitchen and living area. It offers comfort with a gas fireplace, room for another living area, dining table, and occasional seating. The chef of the household will be delighted by the range of quality stainless steel appliances including a 900mm gas cooktop and dishwasher along with the large island breakfast bar and ample storage space.
The four main bedrooms are all a great size with three enjoying built-in robes and the main bedroom offers a walk-in robe, an ensuite, and a beautiful bay window. Bed 5 is currently set out as an extra living/home theatre room but could easily house another family member.
Your new home is set on 875sqm (approx) that promises a wonderful, low-maintenance lifestyle for the family, the kids, and pets to enjoy, along with a large peaked entertaining area that is perfect for those craving an entertainers lifestyle. To the rear of the home is a massive rumpus room 8.7mx5.4m, complete with pool table lights, and plumbing for a wet bar.
** No offers to be accepted prior to Auction **
Features that make this home special:
- Master bedroom with feature bay window, walk in robe and ensuite
- Good sized bedrooms 2, 3 and 4 with large built in robes
- Open plan tiled living/kitchen/dining flowing seamlessly to outdoor area
- Kitchen boasts large island breakfast bar with quality stainless steel appliances including 900mm gas cooktop and dishwasher
- Additional family room making the ideal retreat, theatre room or 5th bedroom
- Plenty of room to create a home office for those working from home
- Central main three way bathroom with separate bath and shower
- Ducted reverse cycle air conditioning throughout
- Peaked entertaining area
- Double garage with automatic panel lift door and internal access - drive through access also
- Large, low maintenance yard your children and pets will appreciate with garden shed
Ideally located close to a variety of quality schools, local shops and sporting and recreational facilities. Several public transport options are all nearby. All of this and only a short drive to all of the shopping and entertainment offered at Golden Grove Village, The Stables Shopping Centre and Westfield Tea Tree Plaza.
More info:
CT / 5873-388
Year Built / 2004
Land Size / 875sqm approx.
House Size / 381sqm approx.
Council / City of Tea Tree Gully
Contact Liam McDevitt 0430 501 122 or Callum Swinnerton 0479 113 389 today for more information!
All information provided has been obtained from sources we believe to be accurate, however, we cannot provide any guarantee and we accept no liability for any errors or omissions (including but not limited to a property's land size, floor plans, and size, building age and condition). Interested parties should make their own inquiries and obtain their own legal advice.
Auction Pricing - In a campaign of this nature, our clients have opted to not state a price guide to the public. To assist you, please reach out to receive the latest sales data or attend our next inspection where this will be readily available. During this campaign, we are unable to supply a guide or influence the market in terms of price.
Vendors Statement: The vendor's statement may be inspected at our office for 3 consecutive business days immediately preceding the auction, and at the auction for 30 minutes before it starts.








 View more
View more View more
View more View more
View more View more
View more
