This unique home offers luxury executive style living with versatile family functionality in a whisper quiet estate. The striking Neo Classical facade pays homage to the grand homes of yesteryear, while the timeless interior will never go out of style - think grand staircase, high end fixtures and fittings and four levels of pure indulgent luxury.
Entertaining options abound - enjoy the amazing river and sea views from the spectacular rooftop alfresco terrace, perhaps linger with sunset cocktails in the poolside dining area, or gather with friends around the alfresco sunken conversation pit.
This cleverly designed home offers fantastic separation of living for today's busy families. With 4 large bedrooms, 4 superb bathrooms, study, four separate living areas, 6 car garage PLUS a home theatre and a large games room/gym, this massive home with total internal living area of 759sqm is a rare discovery.
Features include:
•A beautiful flow between spacious formal and casual living areas, with French doors opening out to the lower alfresco areas.
•Magnificent gourmet kitchen with elegant detailing and top quality appliances incl black granite kitchen benches, black Smeg 6 burner gas hob, integrated dishwasher, and pot filler tap over stove.
•Unique outdoor conversation pit - cosy up in winter or enjoy balmy summer evenings.
•Undercover alfresco area, featuring an outdoor kitchen and top quality barbecue.
•Spectacular rooftop terrace with fabulous views to the river and the coast.
•Massive lower level home theatre, plus games/hobby room/home gym.
•Spacious main bedroom with balcony, dressing room, and luxuriously appointed ensuite.
•Separate children's wing - with lounge area, 2 bedrooms, bathroom and north-facing balcony.
•Guest suite with bedroom, ensuite and guest powder room.
•Undercroft 6 car garage with plenty of storage for all the Big Boys' toys.
Features entry hall, formal lounge and dining, home theatre, lounge, games room/gym, living room, meals area, gourmet kitchen, alfresco with kitchen, pool, sunken courtyard, roof terrace, balconies, 4 bedrooms, 4 bathrooms, children's lounge, laundry, powder room, wine cellar, store rooms, 6 car garage.
Quality fittings throughout include high ceilings, zoned ducted air conditioning, built in speakers, security system, ducted vacuum system, video intercom, built in and walk in store areas throughout the home, jarrah floors, marble benches, rainhead showerheads, reticulated gardens. This remarkable residence in a friendly neighbourhood is walking distance to the river, close to the beach, with excellent schools, cafes and lush parklands nearby.
* PLEASE CONTACT US FOR FLOOR PLANS*
First floor (including balconies): 237.21sqm
Ground floor (including alfresco and balcony): 262.41sqm
Basement and Garage: 259.96sqm
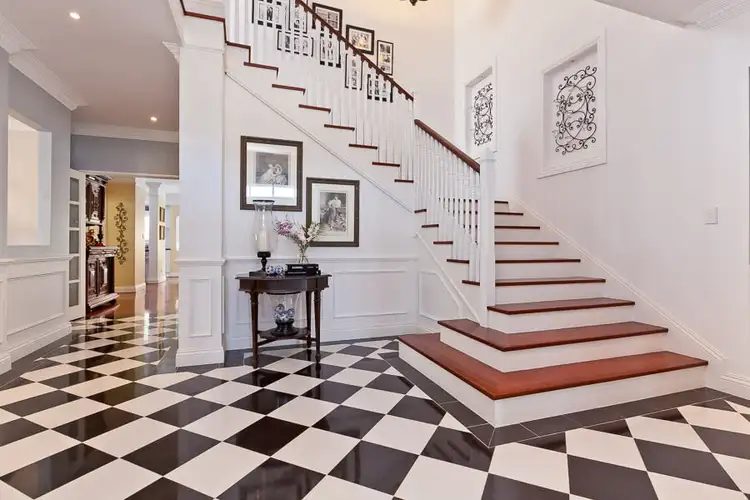
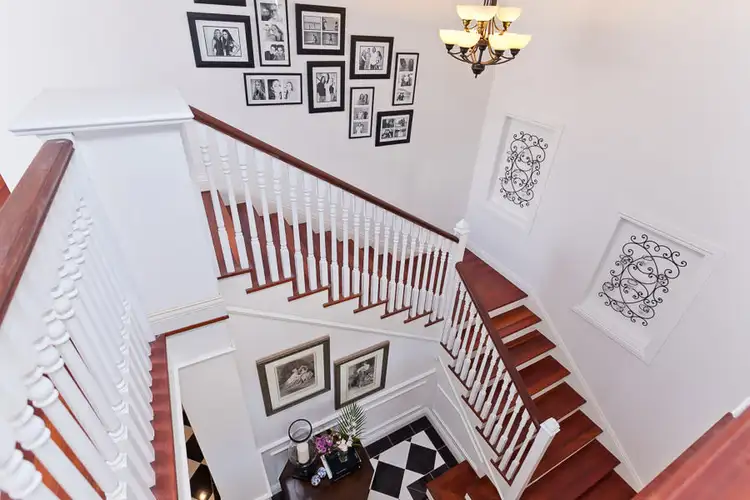
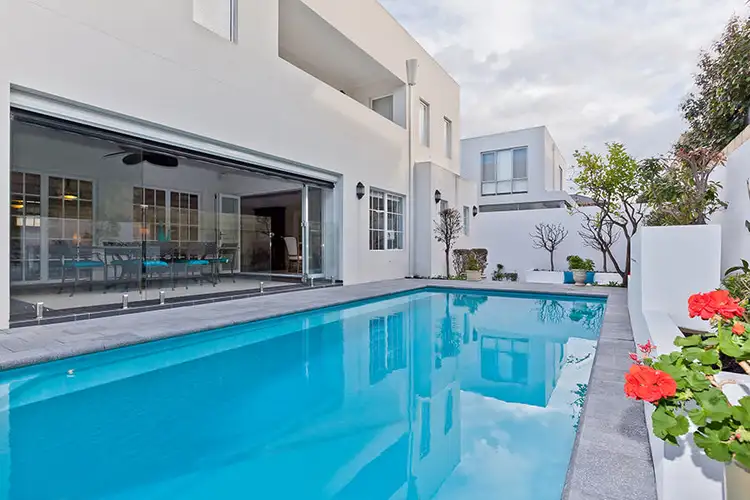
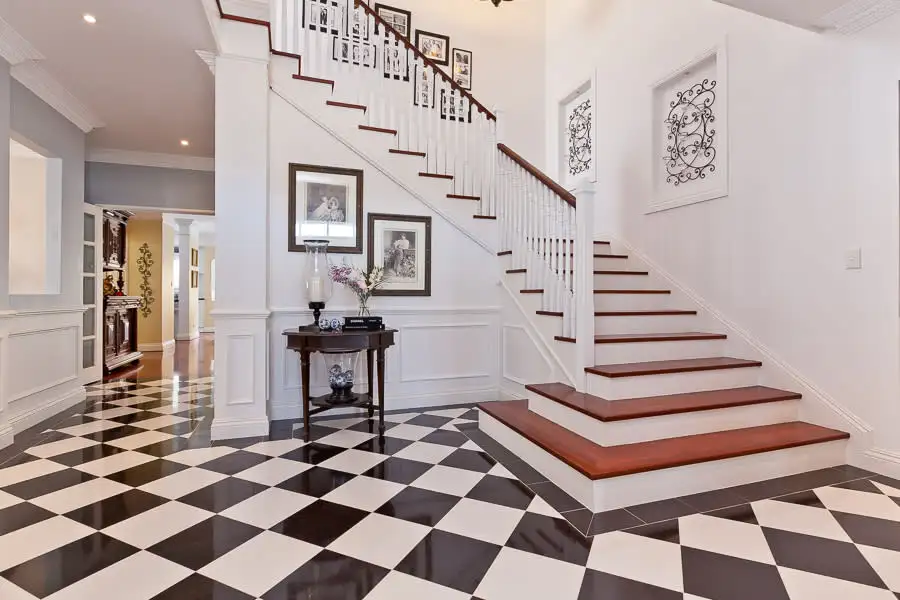


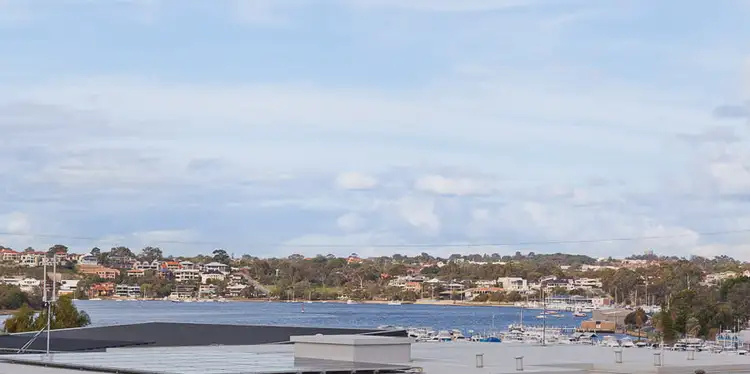
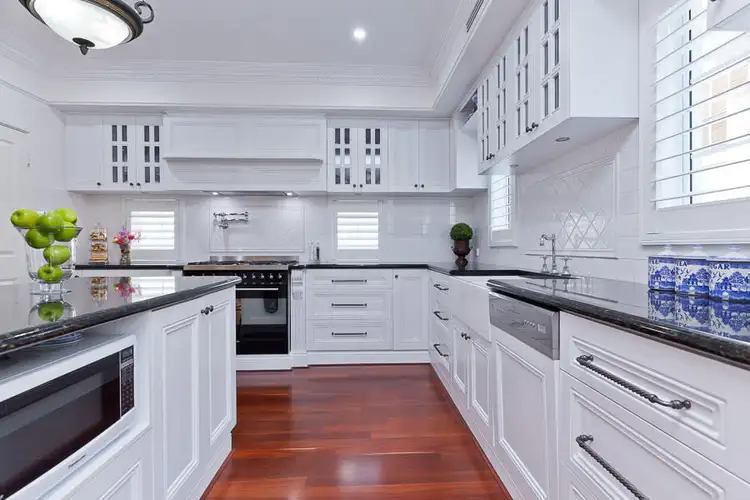
 View more
View more View more
View more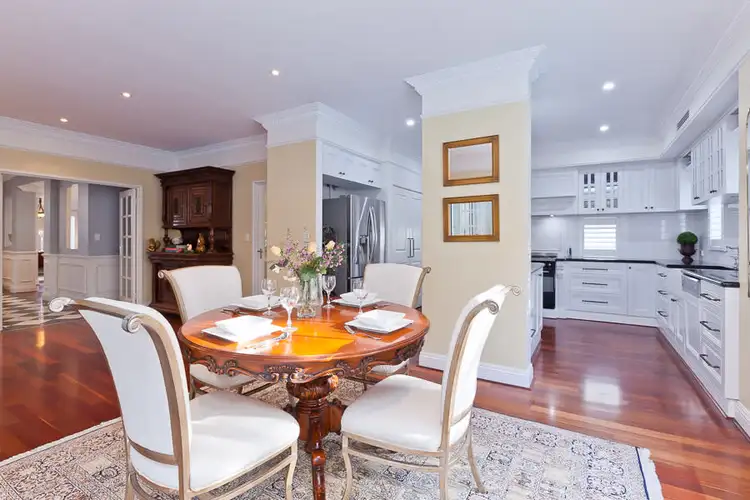 View more
View more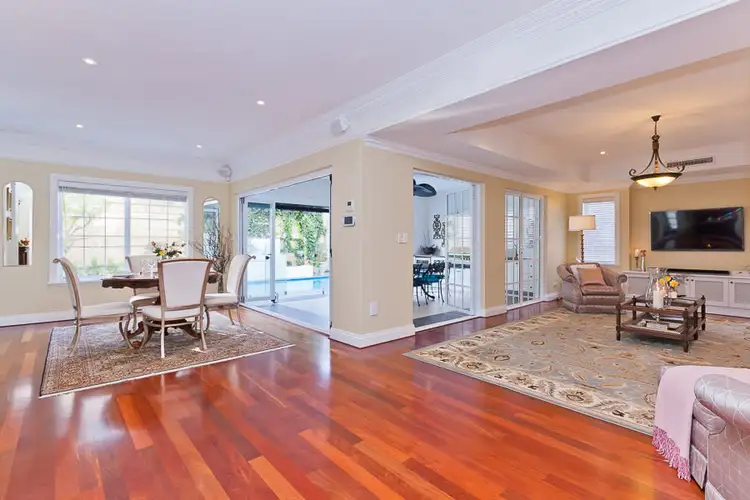 View more
View more
