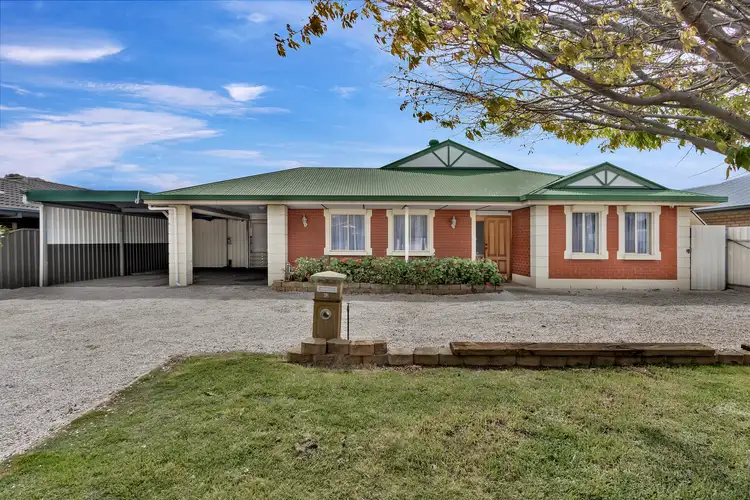Set on a substantial 903m² allotment, this well presented 4 bedroom, 2 bathroom home offers an abundance of space, comfort, and potential. Move in ready and beautifully maintained, the home boasts a neutral palette complemented by modern finishes and stylish pops of colour. Perfect for first home buyers looking to settle in or savvy investors seeking a high-quality addition to their portfolio, this property is not to be missed!
Enjoy effortless entertaining with a spacious open-plan kitchen, dining, and family area flowing to a fully enclosed gabled outdoor space. The modern galley-style kitchen features a large island, pantry, wall oven, and sleek cooktop. With heating and cooling, the outdoor area is perfect for year-round BBQs and gatherings!
Nestled in the desirable neighbourhood of Paralowie, you'll enjoy easy access to schools, parks, shopping centres, and all the amenities you need for modern living. Plus, with convenient public transportation options and Northern Expressway nearby, commuting is a breeze. This property will be going to Auction unless SOLD prior, to register your interest please phone Paul Durbidge on 0452 458 606, Jamie Wood on 0403 592 500 orApec Erijok on 0426 164 114.
Features You'll Love:
• Upon arrival, you'll be welcomed by a generous parking area and dual carports, offering convenient drive-through access to the backyard and outdoor entertainment area
• Step inside to find a fresh and welcoming colour palette, enhanced by 2.5m ceilings and large tiles that flow effortlessly throughout the main living areas
• To the left of the entrance is the spacious front lounge room , the perfect spot to unwind, curl up with a good book, or enjoy a movie night
• To the right of the entrance, you'll find the generous master bedroom, complete with a private ensuite and a walk-through robe that conveniently connects to the second bedroom
• Bedroom two offers great versatility, ideal as a comfortable bedroom, home office, or study space, with endless possibilities to suit your needs
• Continuing down the hallway, you'll find bedrooms three and four, both generously sized. Bedroom four also features built-in robes, providing ample storage space
• The centrally positioned main bathroom features a shower, bathtub, and vanity, with a separate toilet nearby and a linen cupboard for additional storage
• Just off the hallway or front lounge areas you'll find the kitchen, dining, and family area that opens up into a spacious zone, perfect for entertaining family and friends
• The kitchen is the true heart of the home, showcasing a functional galley-style layout with generous cupboard and bench space, a large island bench, pantry, modern wall oven, and a sleek cooktop. It's a chef's dream.
• Step outside to the impressive outdoor area, boasting a spacious, fully enclosed gabled space ideal for entertaining family and friends. Whether hosting a BBQ or special gathering, this versatile area offers endless possibilities, and with heating and cooling, it's comfortable to enjoy all year round
• With three rainwater tanks in place, this sustainable feature not only supports your garden but is also plumbed to the home for added convenience
• The backyard features generous storage solutions, including a large shed along with several smaller sheds and shelters, offering ample space for storage and a practical workspace
• Comfort is guaranteed year round with ducted evaporative cooling throughout the home, four split systems, a combustion heater in the family room and fans for added comfort
• Enjoy added peace of mind with enhanced security features such as roller shutters on the front of the home for peace of mind
• This property is built with sustainability at its core, equipped with a 6 kw of solar panels to lower energy costs and support eco-friendly living
Location Highlights
• High Schools - Temple & Bethany Christian Colleges
• Primary - Riverview Primary School
• Willowbrook Reserve, Coogee Park
• Boardwalk Playground
• Woolworths Paralowie - 1.5km
• Hollywood Plaza - 4 km's (8 mins)
• To Adelaide via Northern Expressway - 23 km (28 mins)
• To Adelaide via Main North Road - 24km (30 mins)
Specifications:
• Built - 1999
• Builder - Fairmont
• House - 209 m2 (approx.)
• Land - 903 m2 (approx.)
• Frontage - 19.5 m (approx.)
• Zoned - GN - General Neighbourhood
• Council - Salisbury
• Rates - $2400 (approx.)
• Hot Water - Gas instant
• Easement - Nil
• Mains Water - Yes
• Rainwater - x2 22,500 litres, x1 5000 litres all plumbed to to the home
• Mains Electricity - Yes
• Solar - 6kw
• Security - Roller shutters on front of home
• Gas - Mains
• Sewerage - Mains
• NBN Available - FTTP Available
• Heating - Combustion Wood Heater, Split system x4
• Cooling - Evaporative cooling, Split system x4, x4 fans bedrooms
The safety of our clients, staff and the community is extremely important to us, so we have implemented strict hygiene policies at all our properties. We welcome your inquiry and look forward to hearing from you.
RLA 345285
*Disclaimer: Neither the Agent nor the Vendor accept any liability for any error or omission in this advertisement. All information provided has been obtained from sources we believe to be accurate, however, we cannot guarantee the information is accurate and we accept no liability for any errors or omissions. Any prospective purchaser should not rely solely on 3rd party information providers to confirm the details of this property or land and are advised to enquire directly with the agent in order to review the certificate of title and local government details provided with the completed Form 1 vendor statement.








 View more
View more View more
View more View more
View more View more
View more
