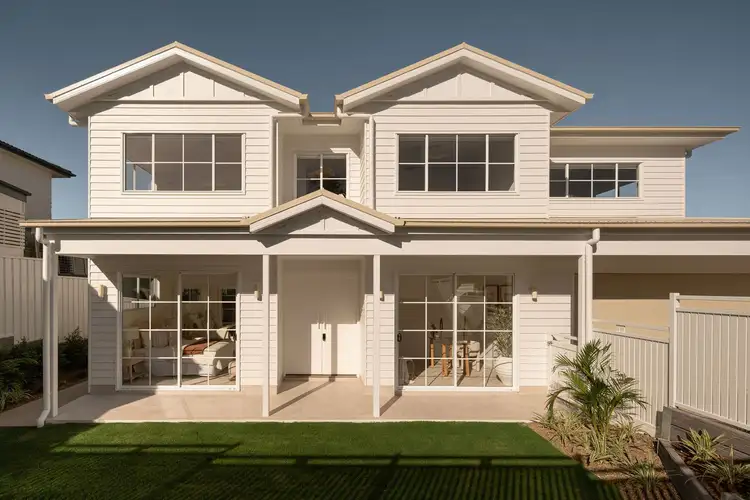Welcome to Baia-a brand-new architectural masterpiece by award-winning Activates Construction, perfectly positioned in a quiet, elevated street lined with high-quality new homes.
'Designed to celebrate relaxed, elegant family living, this five-bedroom, three-bathroom residence pairs timeless style with intelligent functionality across two expansive levels. Set on a wide, elevated block with a beautifully landscaped front yard and secure, low-maintenance fencing, Baia offers effortless indoor-outdoor connection, a north-south orientation to harness natural light and breezes, and every luxury inclusion to support a modern family lifestyle.
From the moment you enter, Baia impresses with soaring 2700mm ceilings on both levels, White Ash Oak timber flooring, and a calming neutral palette. At its heart lies a beautifully curated open-plan living and dining zone, flowing directly to an elevated covered alfresco and glistening magnesium pool-framed by mature gardens, lush lawn and outdoor entertaining amenities. The designer kitchen is a standout, featuring 2x pyrolytic white European ovens, an induction cooktop, integrated dishwasher, under-mount rangehood and bespoke cabinetry extending to the ceiling. A generous butler's pantry seamlessly connects to the laundry and drying court, all finished with high-quality stone for both beauty and durability.
The expansive living space opens to the alfresco, where a built-in BBQ and tranquil private garden backdrop create the perfect setting for entertaining or quiet afternoons by the pool. Pool visibility from the main living areas ensures family life remains connected, safe, and seamless. Thoughtfully designed for flexibility, Baia also offers a ground-floor media room or office with its own private entrance-ideal for professionals-alongside a fifth bedroom, perfect for guests or a multi-generational layout. A full bathroom on this level enhances practicality, while clever storage is provided by a mudroom, multiple linen cupboards, and under-stair storage.
Upstairs, a built-in study nook with integrated desk supports work or study, while four carpeted bedrooms with ceiling fans and built-in robes are serviced by a luxurious family bathroom with freestanding bath, walk-in shower, and dual-vanity zone with separate WC. Positioned high on the hill, the luxurious primary suite captures a sweeping outlook over the surrounding suburb, offering a true sense of retreat. It features a well-appointed walk-in robe and an indulgent ensuite complete with dual vanities, a double shower, and a private toilet-delivering privacy, comfort, and elevated living.
FEATURES:
+ Magnesium inground pool with full yard visibility
+ Epoxy-finished double remote garage with internal access
+ Zoned ducted air-conditioning (MyAir app-controlled)
+ Digital smart lock on entry door and remote-access security alarm
+6.6kW solar system and roof insulation
+ Electric hot water
+ Fully fenced yard with Colorbond and powder-coated aluminium fencing
+ Window furnishings throughout
+ Irrigation system to mature landscaped gardens Custom coded parcel-safe letterbox
+ Walk to Padua, Mt Alvernia and St Anthony's schools
+ Easy access to the Clem7, Airport Link, East West Link and Northern Busway Located just 7km from the CBD.








 View more
View more View more
View more View more
View more View more
View more
