THE HOME
Arrive in style via the sweeping circular driveway to a double carport portico and the welcoming full-length front verandah a true country estate with separation from the back acreage.
Inside, the foyer opens to modern plank flooring and expansive open-plan living, dining, and kitchen areas, all cooled by a large split system air conditioner. Three sliding doors seamlessly connect the interior to the covered back entertaining patio, creating a natural flow for gatherings and family life.
The kitchen is the centrepiece of the home: an island bench with stone tops, wall oven, pan drawers, triple pantry, ample cupboard space, and dishwasher-all finished with chic modern design.
For relaxing or entertaining, a dedicated front theatre room with double doors and lush carpet offers charm and privacy, while the adjoining study provides direct access for visitors-ideal for working from home.
The four bedrooms are generously sized with built-in wardrobes, lush carpets, and abundant natural light. The master sits beside the luxurious main bathroom, complete with free-standing bath, large shower, designer tiles, and plantation shutters. A second bathroom, conveniently located near the outdoor entertaining and acreage areas, caters to guests or gardeners.
The living extends outdoors to a large, private patio overlooking the sparkling in-ground pool. Shade sails, a gazebo, fire pit, and timber walkway to the garage and carports add to the lifestyle appeal.
Highlights:
Front portico from a circular driveway to a full-length front verandah
Expansive living - Theatre - Study - Large split air conditioning
Stunning kitchen - dishwasher - triple door pantry
Four bedrooms, all with built-ins. carpet, 3 with air conditioning
Four large storage cupboards
Stunning new bathroom with free-standing bath, spacious shower
Second bathroom, accessible from the outside entertaining area.
Front verandah and side sitting areas
Expansive back-covered entertainment patio
Sparkling in-ground pool, shade sails - additional gazebo and fire pit
Separate front and back areas fully fenced
6 KW Solar - Installed 2024
Fully screened
Double garage and four carports
THE ACREAGE
Set on a prime 4,026 sqm corner allotment, the property offers a rare sense of dual-living potential. Manicured lawns surround the home and lead to the double garage and carport via wide side access gates.
Beyond, the property is cleverly sectioned: the rear acreage is fully fenced and designed with a horse stable, shed, and feed yard. There's also space to expand with additional sheds, parking, or hobby pursuits.
Highlights:
Large corner block with double sliding gate access
Separate fenced rear section for horses or livestock
Stable, shed, and feed yard already in place
Room to expand with additional sheds
THE LOCATION
This idyllic Alice River address combines peace and privacy with community convenience. Just 10 minutes' drive brings you to Willows Shopping Centre, schools, Riverway entertainment, and a wide range of sporting activities.
Alice River is renowned for its strong community spirit, with the bonus of a local store offering everyday essentials, fuel, and even excellent fish & chips. A local school bus service adds to the family-friendly appeal.
Disclaimer: Helen Munro Property has prepared this information using every endeavour to ensure that the information given is true and accurate but accepts no responsibility or liability in respect of any errors, omissions or inaccuracies that may occur. All prospective purchasers should endeavour to make their own enquiries to verify the accuracy of the information provided.
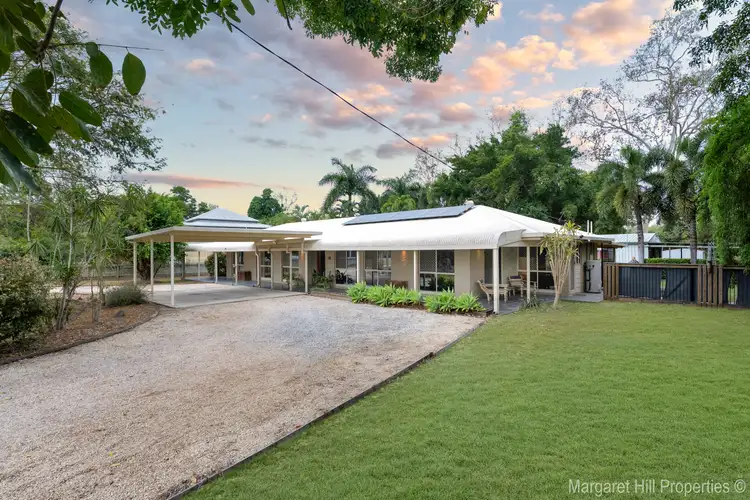
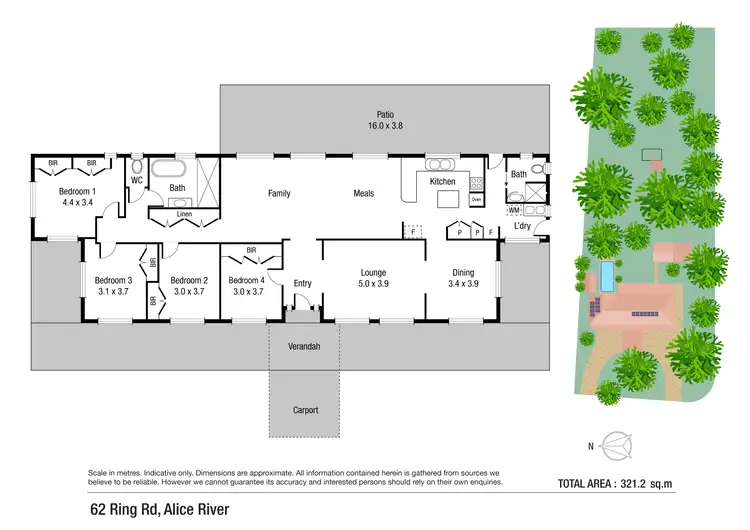
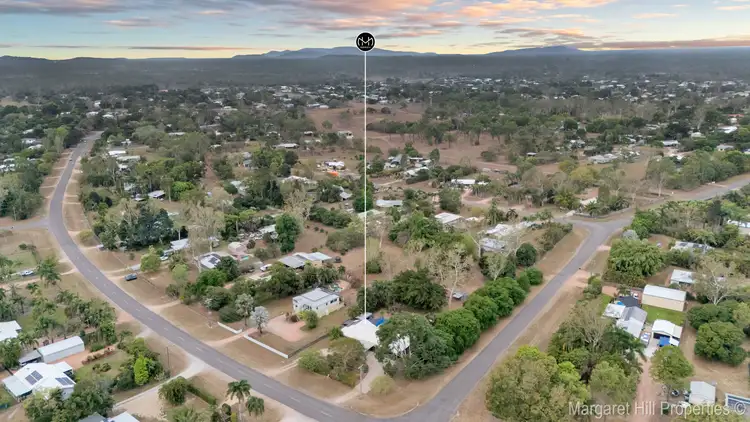
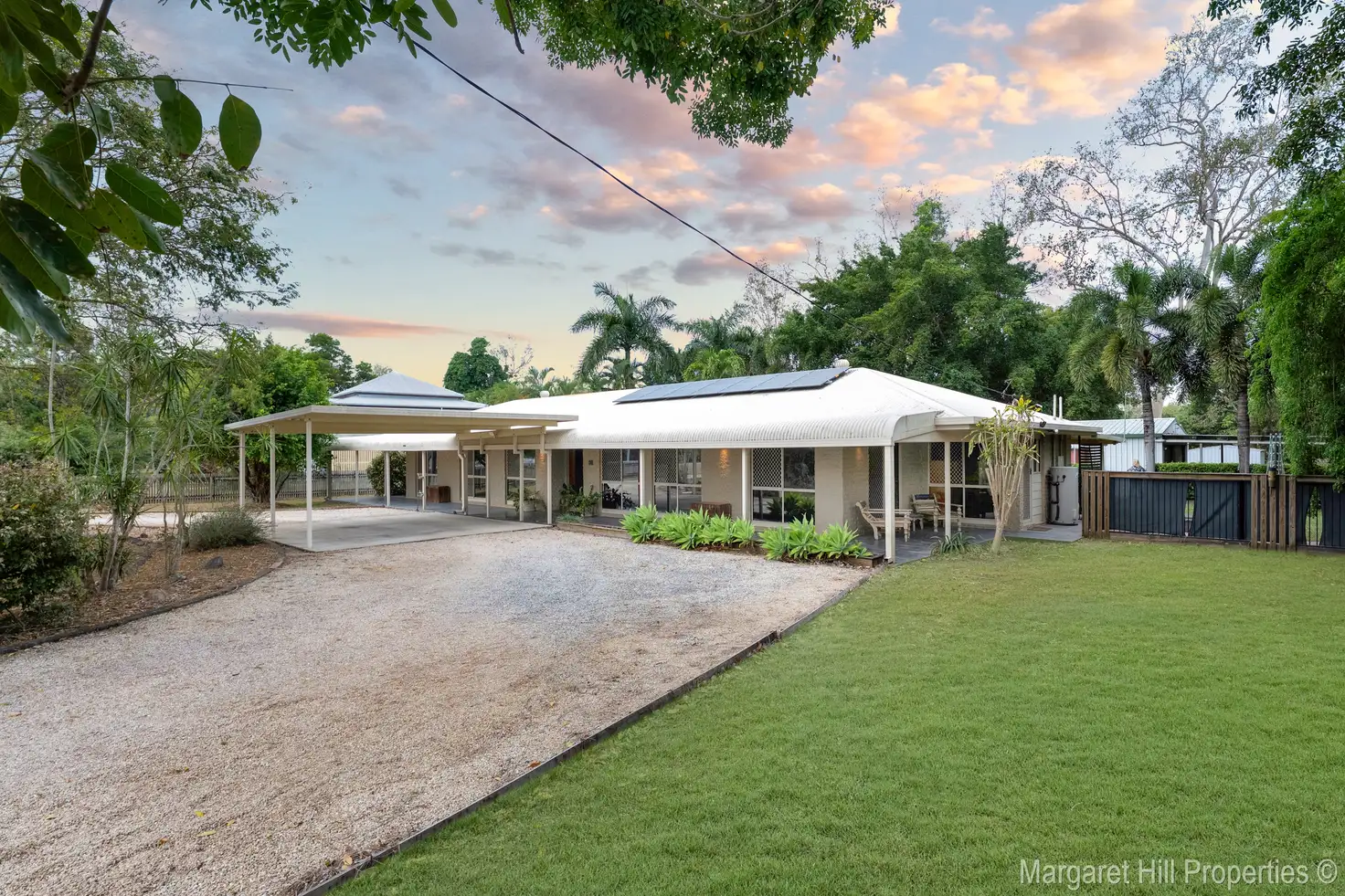



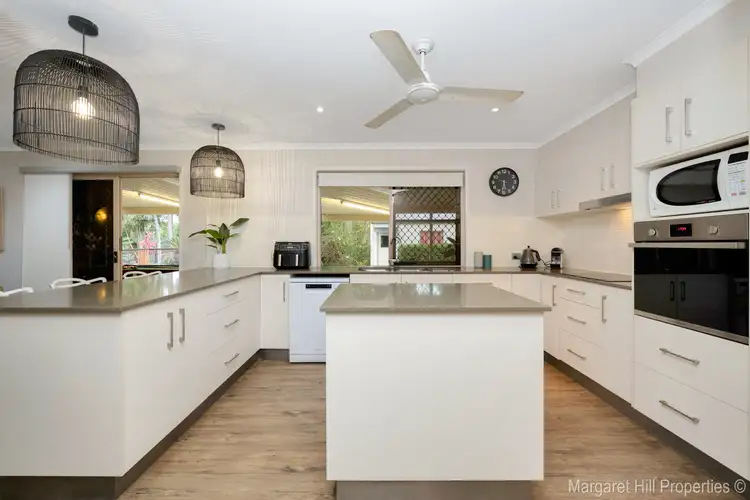
 View more
View more View more
View more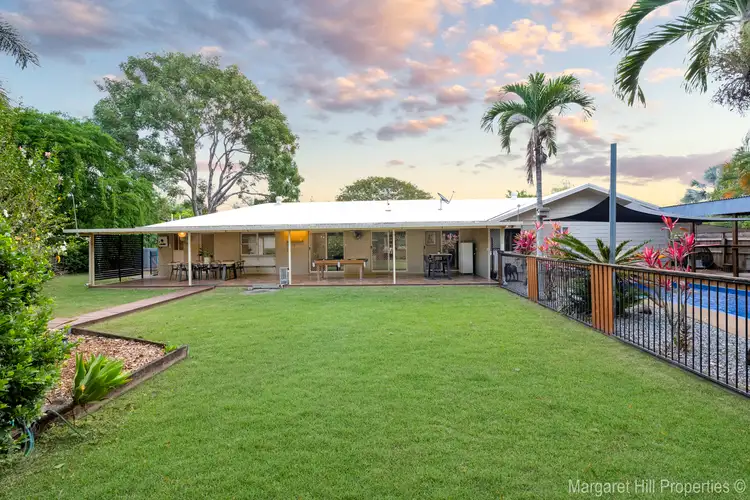 View more
View more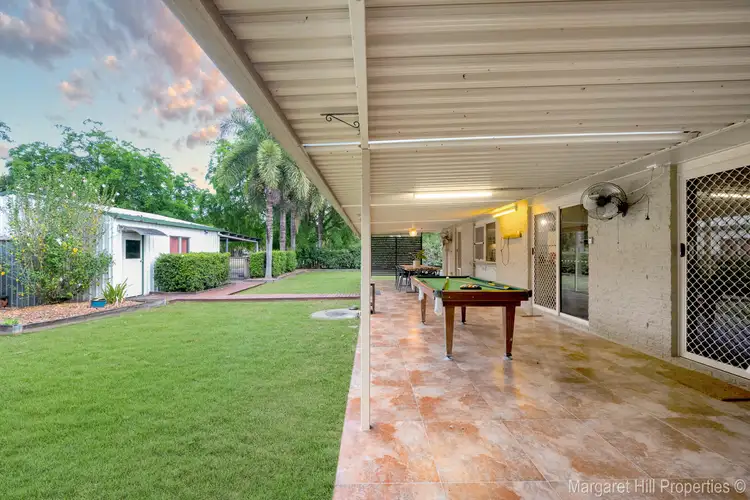 View more
View more
