$468,000
4 Bed • 2 Bath • 2 Car • 1444m²
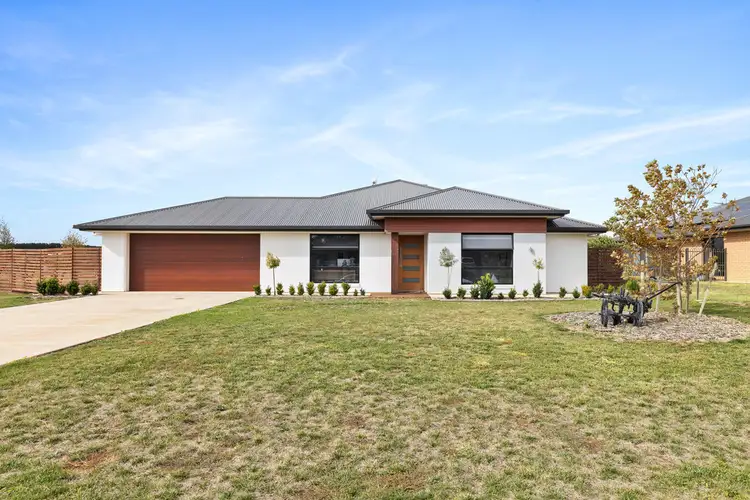
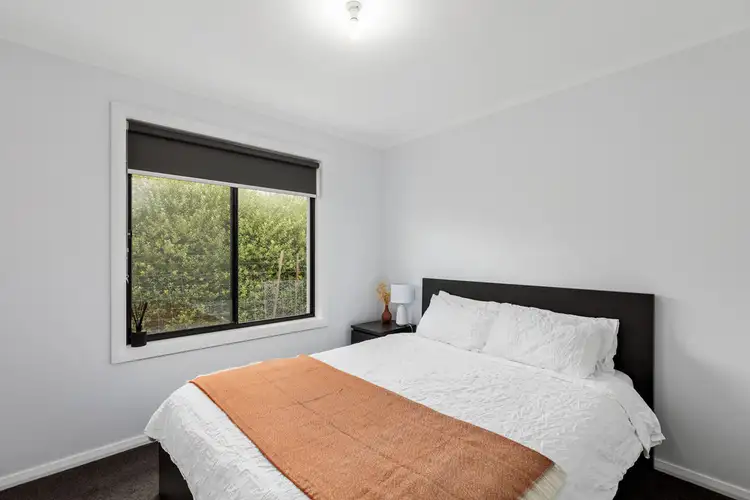
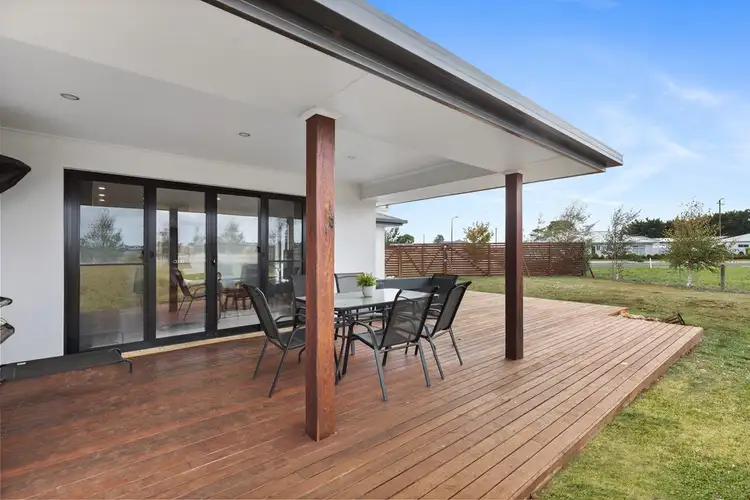
+10
Sold



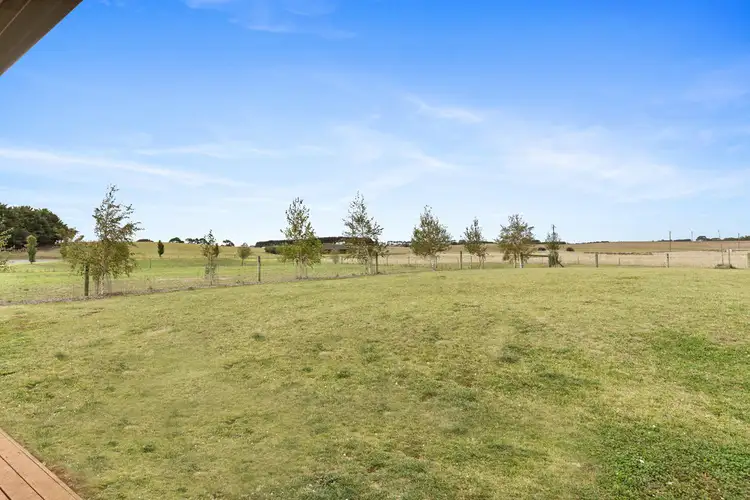
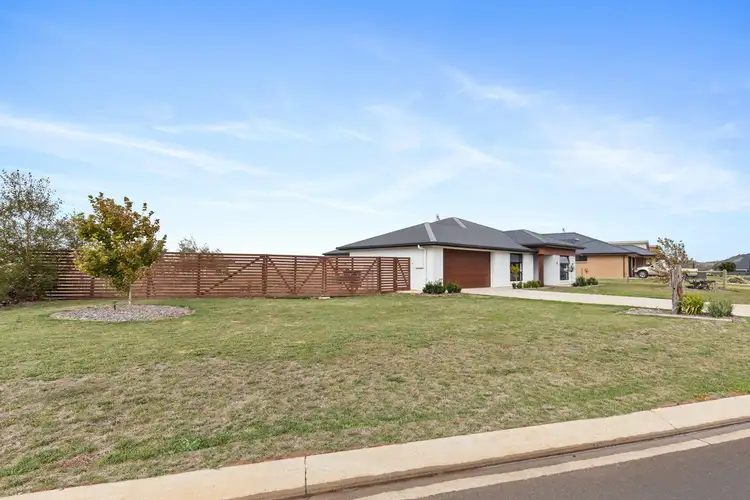
+8
Sold
62 SPRINGVIEW DRIVE, Suttontown SA 5291
Copy address
$468,000
- 4Bed
- 2Bath
- 2 Car
- 1444m²
House Sold on Wed 23 Jun, 2021
What's around SPRINGVIEW DRIVE
House description
“Luxury Country Living”
Building details
Area: 160m²
Land details
Area: 1444m²
Property video
Can't inspect the property in person? See what's inside in the video tour.
What's around SPRINGVIEW DRIVE
 View more
View more View more
View more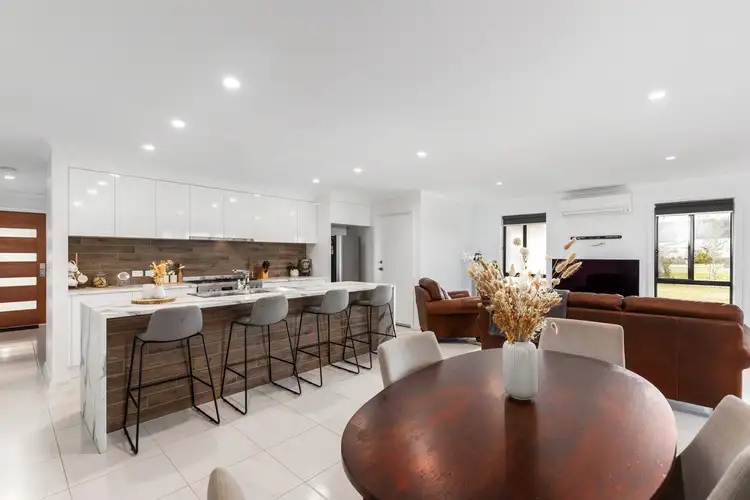 View more
View more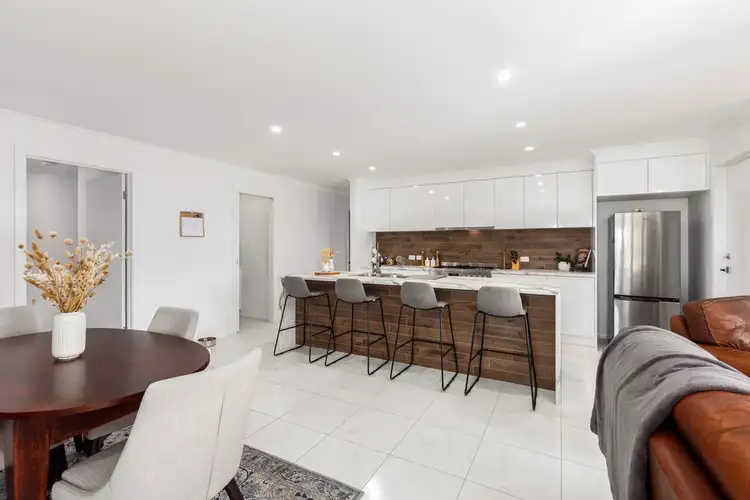 View more
View moreContact the real estate agent
Nearby schools in and around Suttontown, SA
Top reviews by locals of Suttontown, SA 5291
Discover what it's like to live in Suttontown before you inspect or move.
Discussions in Suttontown, SA
Wondering what the latest hot topics are in Suttontown, South Australia?
Similar Houses for sale in Suttontown, SA 5291
Properties for sale in nearby suburbs
Report Listing

