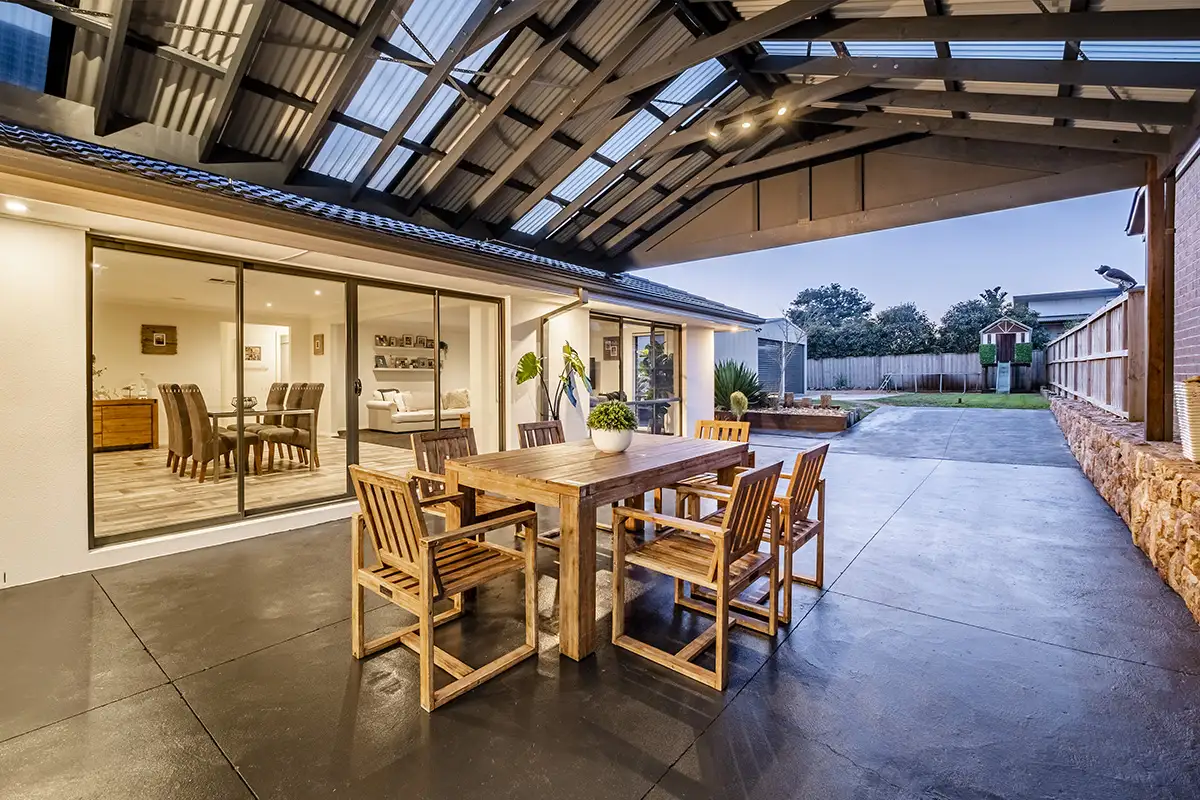“**SOLD BY PAUL RINGERI**”
BOTANIC RIDGE: **NO BODY CORPORATE FEES APPLICABLE** A fabulous find for those seeking space, style and lifestyle luxuries, lucky are those who secure this Station Creek Way stunner with expansive outdoor pergola area, sizzling alfresco spa and tradie style workshop.
Recently modernised and generously designed over a single level offering 2 separate living zones to relax, lounge and entertain, a full-sized cook's kitchen with chocolate cabinetry and Blanco stainless-steel appliances provides a well equipped space to flex your culinary muscles.
Running directly off the family/meals area, a glass slider opens out to the enormous entertainer's retreat, which spills out into the sun drenched garden with tropical spa hut beyond to throw enviable Summer time soirees!
Cleverly designed for families requiring a zoned configuration, parents will enjoy the space and privacy of the master bedroom with its walk-in robe and ensuite. The front living room can be found adjacent, while children can nestle in the junior wing down a separate hall complete with a full bathroom.
In close proximity to Cranbourne South Primary, the general store, playgrounds, walking trails, Settler's Run Golf Club and the Royal Botanic Gardens, this picture perfect package includes ducted heating and evaporative cooling. Not to mention the remote double garage with drive-through access and freshly painted concrete flooring, the 2-bay workshop, cubby house and bonus side parking for the trailer, boat or caravan.
Here is a sample of some of the recent improvements:
* Re-tiled en-suite and bathroom floor
* New ensuite shower screen
* New toilets
* New hybrid floating floors
* Freshly laid carpet with quality underlay
* New door handles and taps throughout
* Fresh paintwork to the majority of the house
* New roof heating and cooling vents
* Freshly rendered entertainment area
* New front decking
* Railway sleeper walls to the front and rear yards
* Revitalised landscaping
* New remote rear roller garage door
BOOK AN INSPECTION TODAY, IT MAY BE GONE TOMORROW (PHOTO ID REQUIRED AT OPEN FOR INSPECTIONS)!
DISCLAIMERS:
Every precaution has been taken to establish the accuracy of the above information, however, it does not constitute any representation by the vendor, agent or agency.
Our floor plans are for representational purposes only and should be used as such. We accept no liability for the accuracy or details contained in our floor plans.
Due to private buyer inspections, the status of the sale may change prior to pending Open Homes. As a result, we suggest you confirm the listing status before inspecting.

Air Conditioning

Toilets: 2
Built-In Wardrobes, Close to Schools, Close to Shops, Close to Transport, Garden









 View more
View more View more
View more View more
View more View more
View more


