This is the best kind of Downer. The kind of Downer we all love and adore, the kind of Downer that has seriously become hot property right now. Youthful individuals, couples and families aspire to secure a home in a suburb with good vibes, a diverse demographic and a definitely a 'cool' influence.
The location is bussin'. Downer has elevated to the suburb of choice, a place to make a home, to lay foundations, start a family, 'get in' to the location you want to be.
From the wide street verge the home can look in both directions, capturing glimpses of the rejuvenation of the suburb's connectedness to community and the city. Across the oval within sight is the Downer Village with boutique businesses and café, whilst the light rail quietly passes by at the far end of the street.
The swinden.home is light and inviting. It's incredibly easy to feel at home here, as you settle into the sunny front lounge room with beautiful timber floorboards creating a warm, organic touch. Thoughtful updates throughout serve to maximise the dwelling's liveability. The renovated kitchen offers ample space and function, with a modern neutral palette against the toffee tones of the cork flooring creating a beautiful, natural interplay of colour and light.
Insulation to the ceilings, floors and walls ensure the home performs efficiently, keeping the warmth in for winter and regulating cool in the summer. Recent updates and alterations have opened up the living areas allowing light travel freely from one side to the other, the north east aspect flooding the home with morning light.
An established garden block speaks to the mature eucalypts that line the street and dot the neighbourhood, unique to Downer which was influenced by the CSIRO plantings in the 1960s.
features.
.freestanding three bedroom family home
.established 703m2 block
.solid brick construction
.porch to front door
.sunny front lounge room with beautiful timber floors
.meals area
.updated kitchen with timber benchtops, induction cooktop, electric oven, bosch dishwasher
.updated bathroom with shower bath and vanity
.three bedrooms, two with built-in robes
.separate laundry with external access
.large back garden with lawn, mature trees and greenery
.single garage
.ceiling, wall and floor insulation
.wall mounted gas heaters
.reverse cycle split system air conditioner
.alarm system
.heat pump hot water system
.within walking distance of light rail and bus stop for easy access to the city
.great location near Downer village shops, Downer neighbourhood oval and playground, Dickson shops and Dickson pool
EER: 2.5
Land size: 703m2 (approx.)
Living size: 105m2 (approx.)
Land value: $579,000
Land rates: $4,111.18 pa (approx.)
Year built: 1963 (approx.)
disclaimer. the information contained herein is gathered from sources we consider to be reliable, however home.byholly accepts no responsibility for inaccuracies. Interested parties must solely rely on their own enquiries and confirm all information provided.
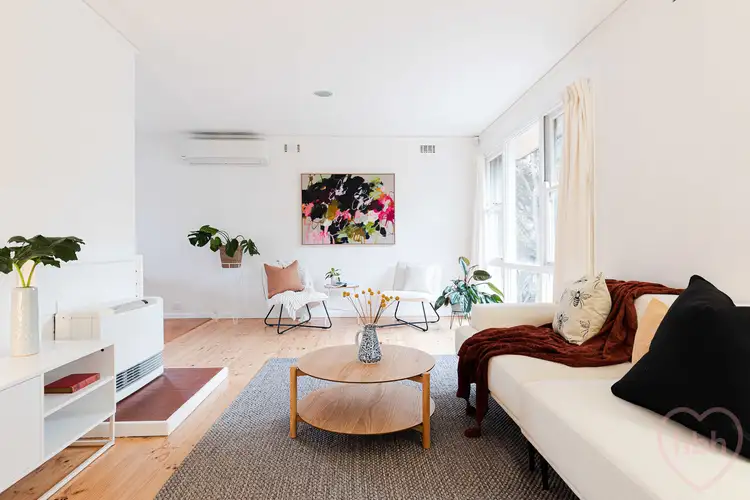

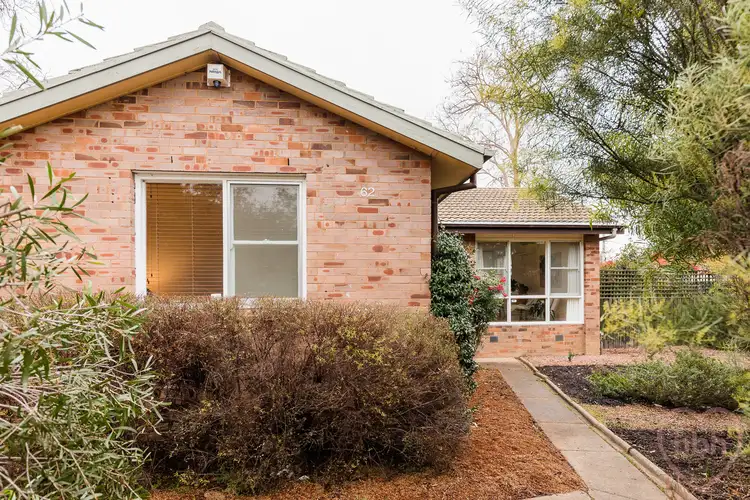



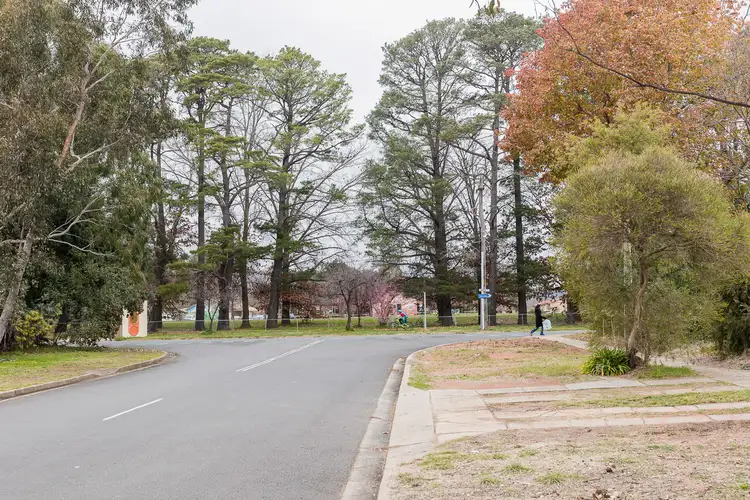
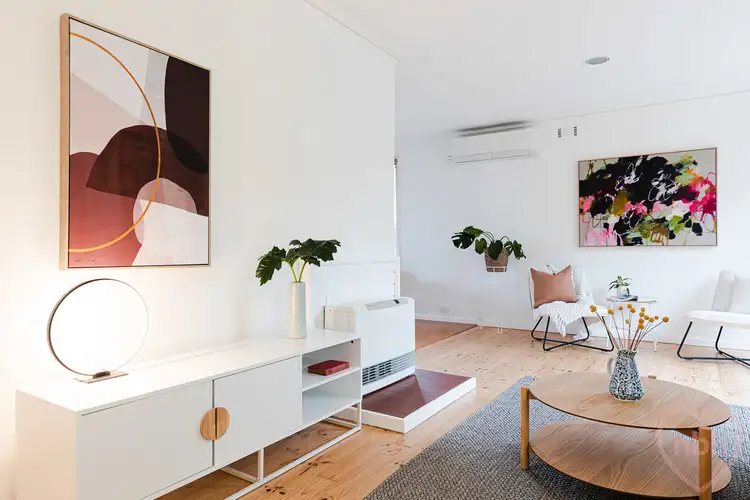
 View more
View more View more
View more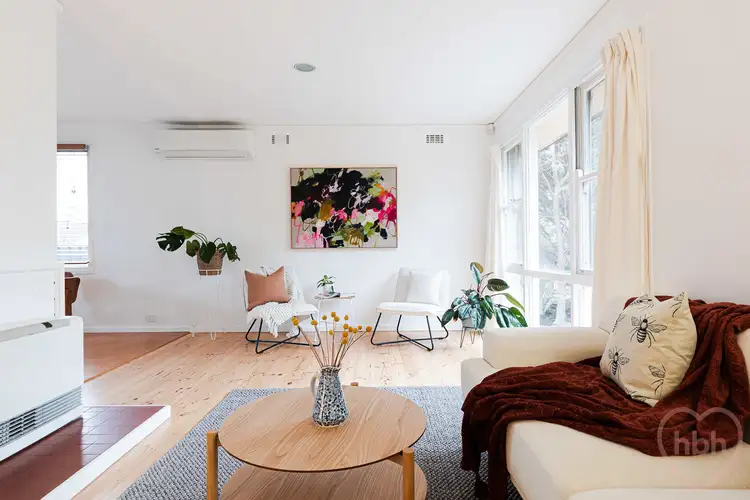 View more
View more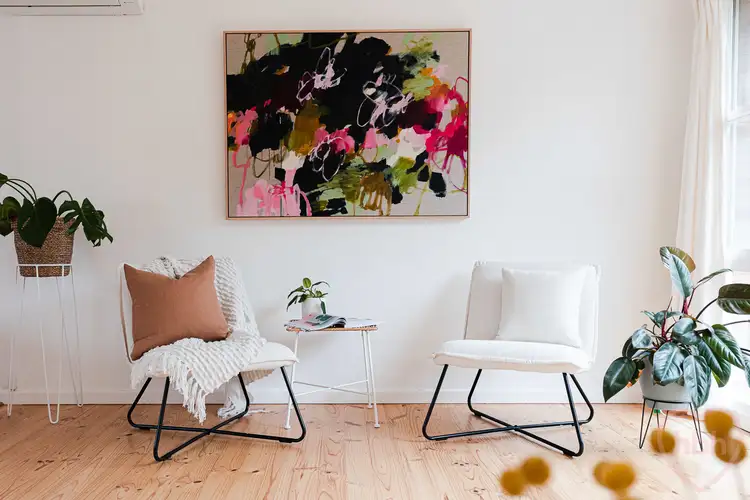 View more
View more
