Located at 62 Tenth Avenue, Railway Estate, this beautifully presented low-set Queenslander sits on a spacious 809sqm block, offering the perfect blend of comfort and functionality. With a spacious backyard perfect for adding a pool, shed, or even extending the home, this property is ideal for families or anyone who loves outdoor living and entertaining.
At the front of the property, you'll find three access gates and dual side access. One side features an undercover carport, while the other provides the perfect space to park a caravan, boat, or trailer, adding to the home's convenience and versatility.
As you step inside, the polished timber floors throughout exude warmth and character. To the left of the entrance is a sitting area or study, divided from the main living space. The open-plan design ensures a spacious and airy atmosphere throughout the home.
The two bedrooms, both with carpet flooring, built-in wardrobes, and split-system air conditioning, are positioned to the left of the hallway. The master bedroom also includes a convenient makeup desk with a mirror.
The main bathroom is both spacious and stylish, including a shower and vanity. The toilet is discreetly tucked around the corner, offering added privacy.
The heart of the home is the open-plan kitchen with ample cupboard space and a central angled island bench with a built-in dishwasher. The kitchen flows effortlessly to the outdoor patio through bi-fold doors, allowing for easy indoor/outdoor living. A dedicated space for the washing machine is conveniently tucked away nearby, maintaining the home's neat and tidy appearance.
The property boasts a large, undercover patio with a ceiling fan, seamlessly connected to the kitchen making it an entertainer's dream. The expansive backyard provides plenty of room for outdoor gatherings and BBQs.
Property Features:
• Spacious 809sqm block
• Generous backyard space
• Three access gates and dual side access
• Undercover carport
• Polished timber floors throughout
• Sitting area or study at the entrance, separated from the main living space
• Two bedrooms with built-in wardrobes and split-system air conditioning.
• Master bedroom featuring a convenient makeup desk with a mirror.
• Open-plan kitchen with ample cupboard space
• Bi-fold doors connecting the kitchen to the undercover patio
• Expansive backyard
• Approx. Half-yearly rates $2,095.43
• Approx. Rental Appraisal $500.00 - $550.00 per week

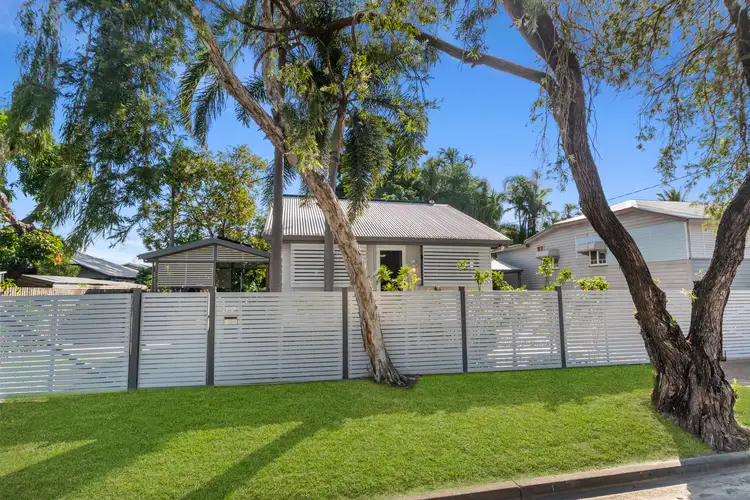
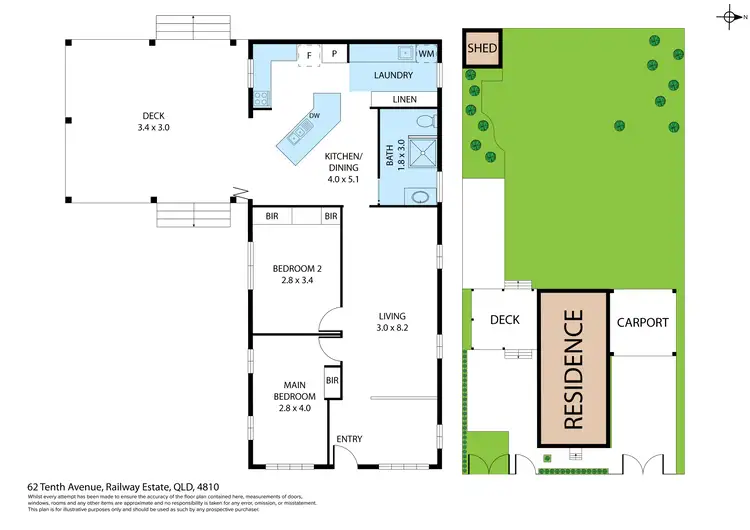
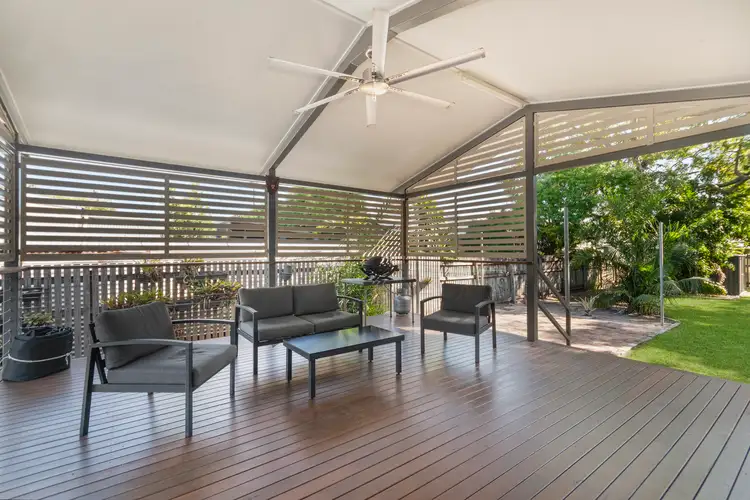
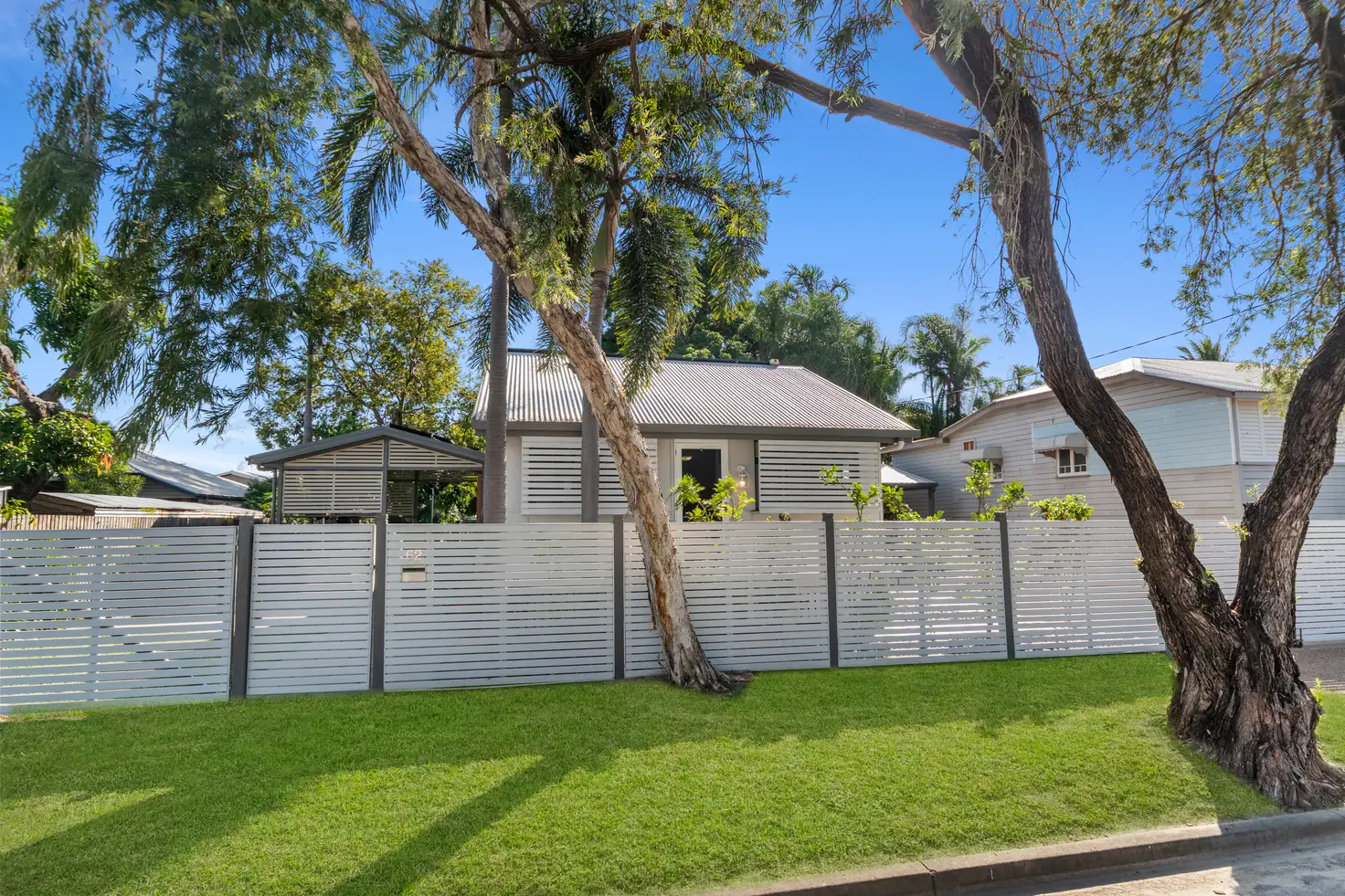


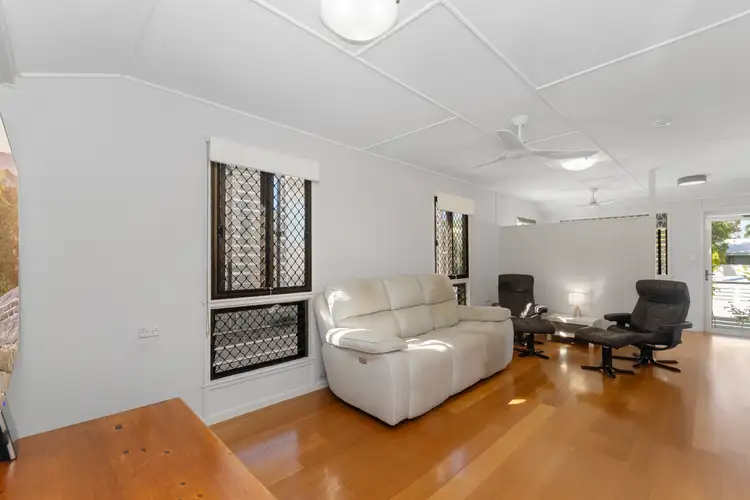
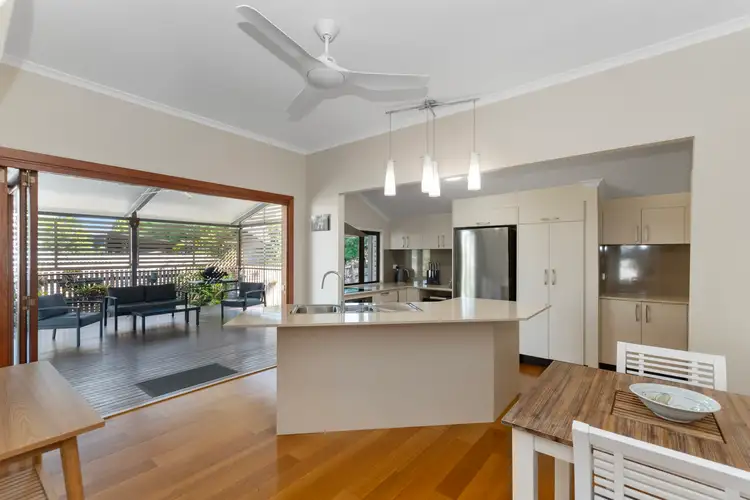
 View more
View more View more
View more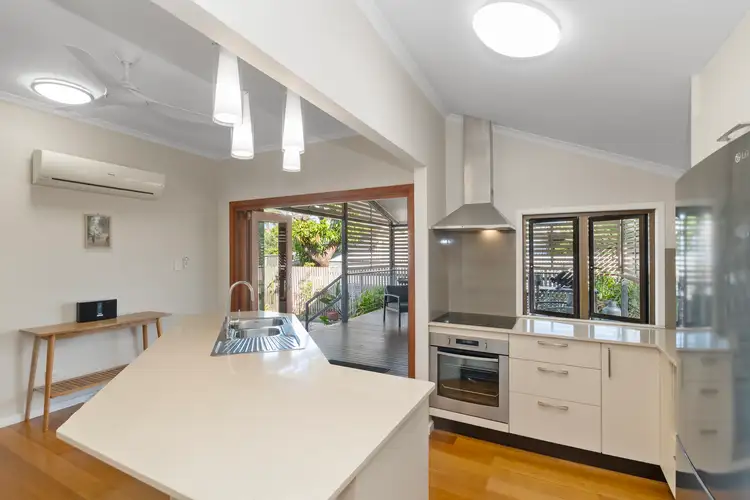 View more
View more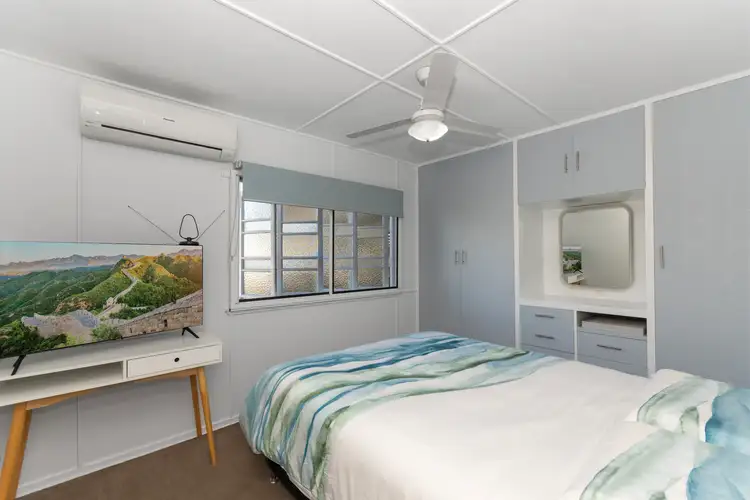 View more
View more

