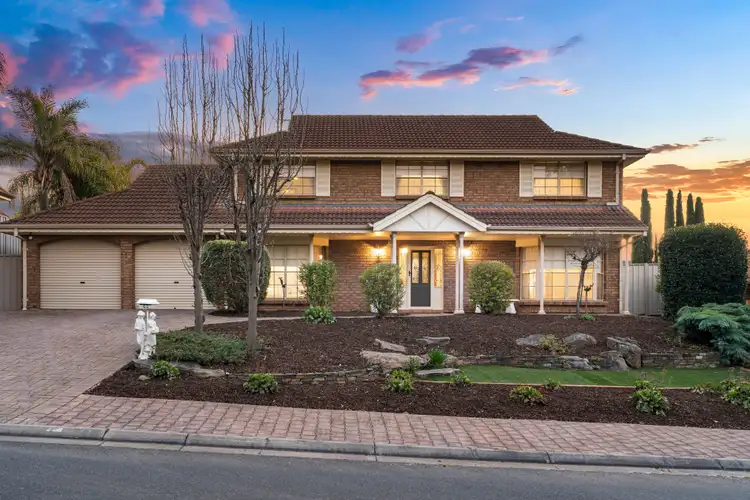Welcome to 62 The Dress Circle, Athelstone, a splendid split-level home exuding warmth, comfort, and luxury. This stunning residence overlooks a lush backdrop of verdant parklands and walking trails and provides an inviting haven for growing families and passionate entertainers alike.
Stepping inside, you're welcomed by a spacious, air-conditioned interior, bathed in soft natural light. Unwind in the expansive, front lounge room, where there's ample room for cosy movie nights and cherished family gatherings. Enhancing the home's versatility, stylish study set up that can also be transformed into a dining area that beautifully extends to the outdoor entertaining.
Prepare meals in the generous kitchen which overlooks the open plan family and meals area. The well-equipped kitchen features abundant timber cabinetry and a substantial preparation bench doubling as a breakfast bar - perfect for casual dining.
Also on the lower level is a laundry room with garage access, and a convenient bathroom with a shower and vanity, with separate toilet. Completing this level is an additional minor bedroom - adaptable as a guest room or as a home office.
Upstairs, relax in the tranquillity of the spacious retreat area. A luxurious master suite features a walk-in wardrobe and a private ensuite, and the two minor bedrooms offer built-in wardrobes. A beautifully designed bathroom complete with a spa bath adds a touch of indulgence to your daily routine.
Outside, the property continues to impress. Entertain guests under the pitched roof verandah or relax in the pergola amidst the beautifully manicured gardens. A double garage provides ample parking, while a sizeable workshop offers plentiful storage and space for hobbies.
Situated close to the bend of the River Torrens, with proximity to Black Hill Conservation Park, Hope Valley Reservoir and an array of parklands and reserves, this home is a nature lover's paradise. It's also conveniently located near top-tier schools, Athelstone Shopping Centre, Gorge Road, and other essential amenities.
Property Features:
• Four-bedroom and three-bathroom home
• Split-level home with flowing floorplan
• Bedrooms two and three offer built-in robes
• The master bedroom is spacious and offers a walk-in robe and private ensuite
• Main bathroom has a glass shower and large spa bath, with a separate vanity and toilet
• Spacious retreat area on the upper level
• Fourth bedroom is on the lower level and offers versatility as a study or guest room
• The lower level provides a formal, front lounge room
• Stylish study space that opens to the outdoor entertaining area
• Open plan family and meals area
• Kitchen provides an electric built-in stove and oven, ample breakfast bar and preparation bench, with stunning wooden cabinetry
• Downstairs bathroom has a vanity and shower, with a separate toilet
• Internal laundry provides access to the garage
• Ducted Vacuum system throughout the home
• Reverse cycle ducted air conditioning system
• Ceiling fans in bedrooms three, four and master, as well as in the outdoor entertaining area
• Blinds and curtains fitted throughout with upstairs rear windows featuring security shutters
• Tiled kitchen, family and meals area, and floorboards in bedroom four
• Carpeted flooring in the upstairs bedrooms, the retreat, lounge, and study area
• Security system for peace of mind
• Electric hot water system
• Sixteen panel solar system
• Large outdoor entertaining area with a pitched roof verandah, additional verandahs, and a pergola garden - fitted with roller blinds
• Large grassy backyard with tidy gardens and two water tanks
• Large, workshop with storage space
• Double garage with drive through roller doors and additional space
• Additional driveway parking
• Athelstone School is only four minutes away
• Only two minutes away from Black Hill Conservation Park
• Overlooks the River Torrens/Karrawirra Parri River
Schools:
The nearby unzoned primary schools are Athelstone Primary School, Paradise Primary School, Thorndon Park Primary School, Charles Campbell College, and Dernancourt School.
The nearby zoned secondary school is Charles Campbell College.
Information about school zones is obtained from education.sa.gov.au. The buyer should verify its accuracy in an independent manner.
Disclaimer: As much as we aimed to have all details represented within this advertisement be true and correct, it is the buyer/ purchaser's responsibility to complete the correct due diligence while viewing and purchasing the property throughout the active campaign.
Ray White Norwood are taking preventive measures for the health and safety of its clients and buyers entering any one of our properties. Please note that social distancing will be required at this open inspection.
Property Details:
Council | CAMPBELLTOWN
Zone | GN - General Neighbourhood\\
Land | 817sqm(Approx.)
House | 432sqm(Approx.)
Built | 1995
Council Rates | $TBC pa
Water | $TBC pq
ESL | $TBC pa








 View more
View more View more
View more View more
View more View more
View more
