This precious Campbell home, humble from the street, loved and cherished over the decades by only two families, has been designed and extended by the current owners though now is the time for you to put your own mark on the home and update as wanted!
In one of Canberra's most elevated and leafy positions, with magnificent views to the City and Telstra Tower, this unique home embraces a timelessly elegant sense of style with a great list of features throughout. Backing reserve and sited on this premium 1442m (approx.) landholding, this distinctive family home incorporates a great sense of privacy and is the perfect escape to relax and unwind after a big day.
With abundant natural light flooding through the timber double-glazed windows, the spacious open plan living and dining room features a study or bar area, striking timber flooring, access to the generous front deck to enjoy your gorgeous outlook and easy access into the kitchen and meals area.
Accommodation consists of 4 bedrooms, all with built-in robes, ensuite off main, two-way main bathroom and separate WC. An additional bonus is the north-facing rumpus room with built-in storage cupboards for segregated family living.
One of the many differences this home boasts is the self-contained ground floor flatette featuring double glazed windows, a living area, dining area, kitchenette, oversized bedroom, original bathroom, storage cupboards and your own private courtyard with external access. Whether you require a teenager's retreat, have an extended family, are looking for a home office or simply may want some extra income, this part of the home will definitely tick any of those boxes.
Additional features include solar hot water, garage under roofline with workshop space, chicken yard, patio at rear, gas heating, ample storage throughout, Velux skylight and high ceilings throughout.
Rare of its kind and only one house to sell of this calibre, inspect this gorgeous home today before it's too late!
Features Include:
- 5 bedroom ensuite home
- All bedrooms with built-in robes
- Fully self-contained flatette under
- External access from flatette into courtyard
- Dining room, lounge room, kitchenette in flat
- Storage cupboards and robe space in flatette
- Generous bedroom and bathroom in flatette
- Open plan living and dining room upstairs
- Solid timber flooring in living area
- Bar/study area off living space
- Generous front deck with stunning views
- Bosch dishwasher, electric cooktop in kitchen
- Meals area with pantry space adjacent
- Timber double glazed windows to living spaces/kitchen
- Double glazed windows in flatette
- Rumpus room with built-in storage
- Two-way main bathroom with bathtub
- Separate WC
- Velux skylight in stairwell
- High ceilings throughout
- Carpeted bedrooms
- Gas bayonette heater with transfer unit
- Solar hot water
- Covered patio at rear
- Pizza oven
- Chicken yard
- Vegetable gardens
- Established and easy maintenance gardens and trees
- Backing reserve land
- Tandem garage with ample workshop space
UCV: $932,000
Land Size: 1442m2
Rates: $5204.98 per annum
Living Area: 316m
Built: 1961
EER: 3 stars
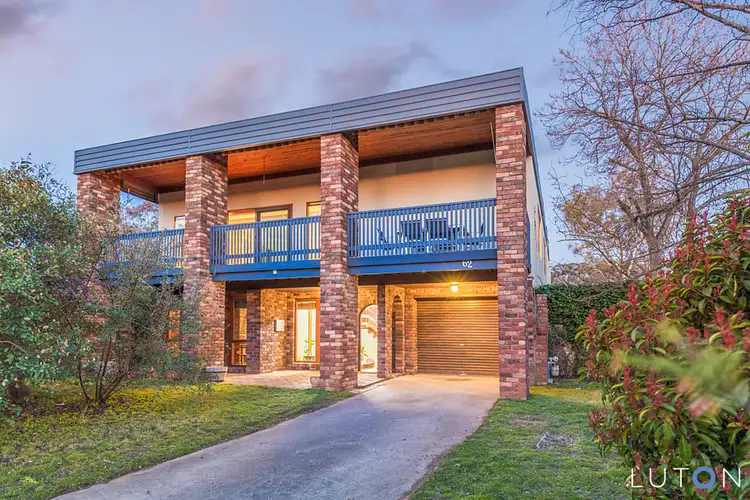
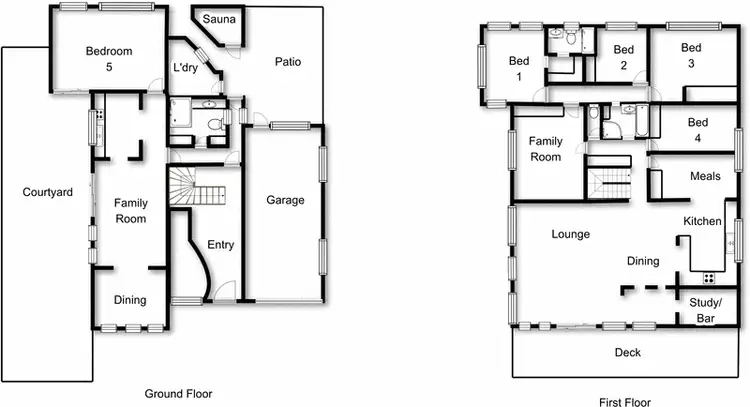
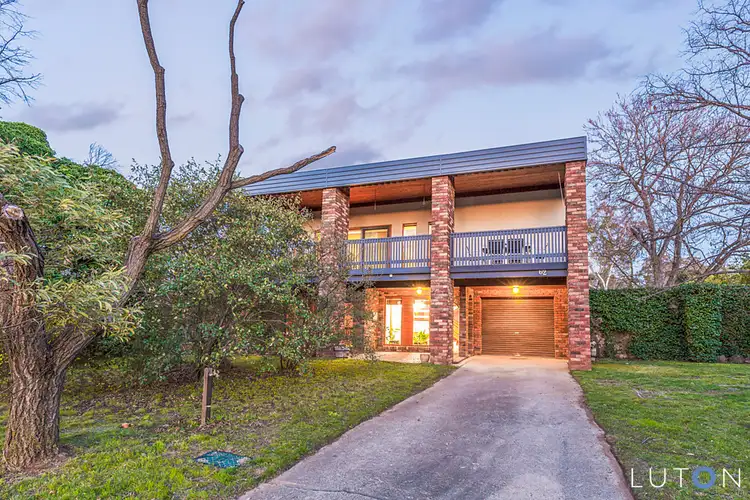
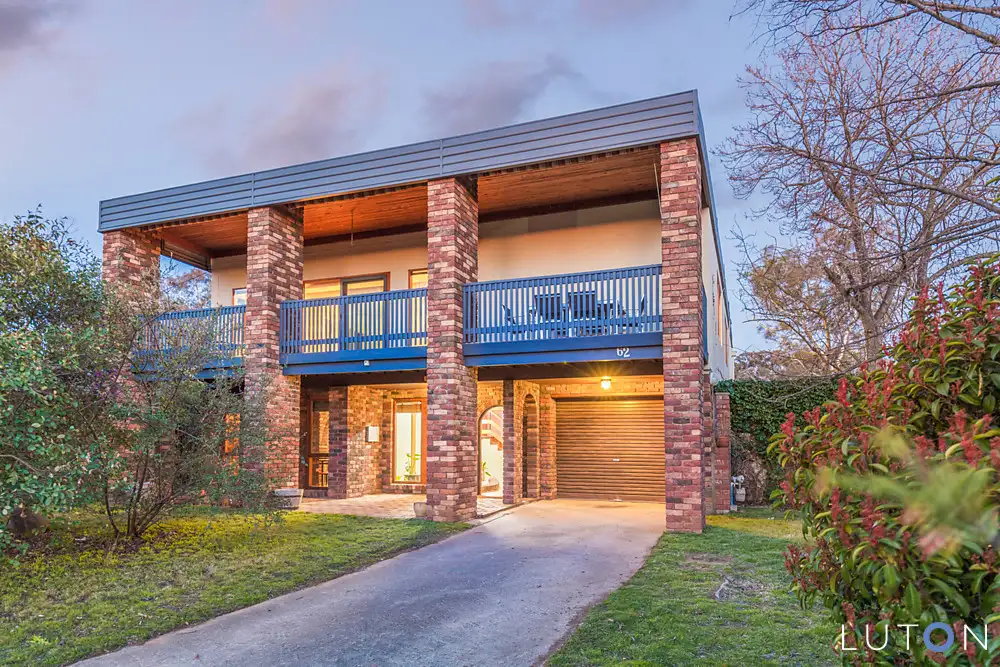


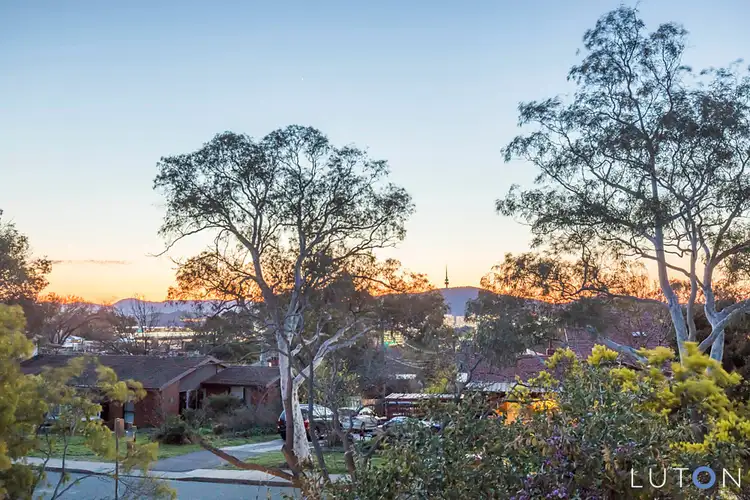
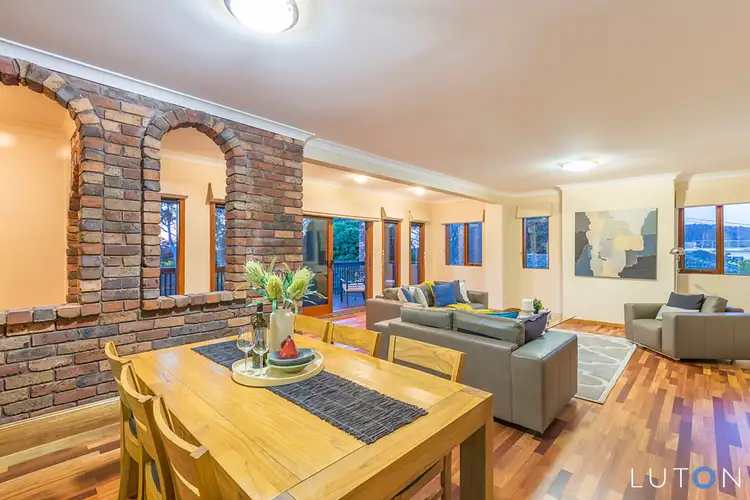
 View more
View more View more
View more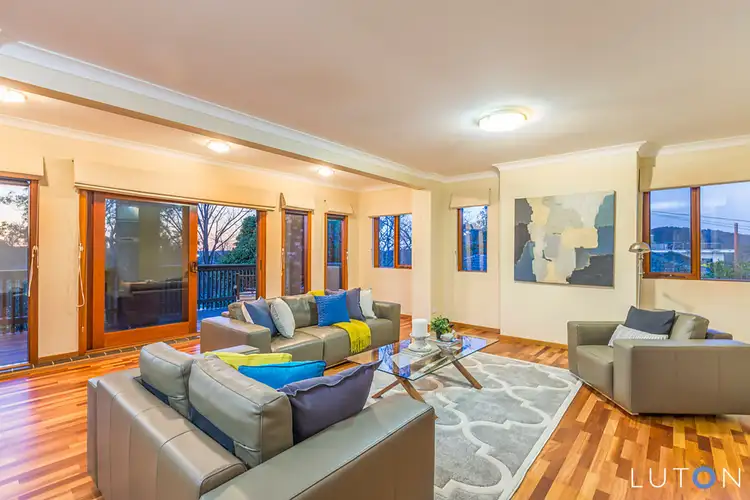 View more
View more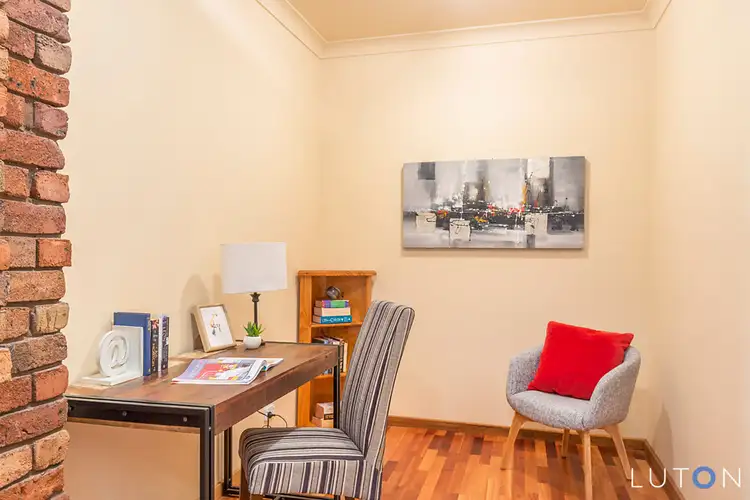 View more
View more
