Lakefront Elegance in Rathdowne – Hamptons Style, Resort-Inspired Living
A rare blend of architectural beauty and modern family comfort awaits you with this exquisite Hampton-style lake-facing residence, perfectly positioned in the prestigious Rathdowne Estate. Designed with timeless elegance and crafted to the highest standard, this brand new, single-level 31SQ build up on 540m2 premium parcel is a statement of luxurious living and lifestyle excellence.
From the moment you arrive, the striking façade and manicured front garden set the tone for what lies beyond—a home where sophistication meets functionality. Step through the grand, light-filled entryway into a thoughtfully designed floorplan that effortlessly balances space, light, and style.
Boasting five oversized bedrooms, the home features a lavish master retreat complete with a double vanity ensuite, floor-to-ceiling tiles, and his & hers walk-in robes. The remaining bedrooms each feature their own walk-in robes and are complemented by a beautifully appointed central bathroom, a sleek powder room, and a private study nook—perfect for remote work or quiet reflection.
Multiple living zones provide ultimate flexibility for the modern family, including a formal lounge, a dedicated theatre room (or 5th bedroom), and a sun-kissed open-plan living and dining space that invites connection and comfort.
At the heart of the home, the designer kitchen is pure indulgence. Adorned with stone benchtops, waterfall island, designer pendant lighting, splashback, premium appliances, and a walk-in butler’s pantry, it’s built to inspire both everyday meals and memorable entertaining.
Slide open the doors and step out into the decked alfresco haven, framed by a landscaped backyard that’s both stylish and low-maintenance. Whether it’s a sunny brunch, a family BBQ, or twilight relaxation, this outdoor space is made for year-round enjoyment.
Throughout the home, high-end finishes speak volumes—porcelain Kajaria tiles in open zones, premium floorboards in bedrooms, refrigerated heating and cooling with zoned climate control, double remote garage with internal access, Hampton-inspired detailing, and bespoke window furnishings create a refined yet welcoming atmosphere.
And beyond the home? The lifestyle continues. Enjoy exclusive access to Rathdowne’s renowned Residents’ Club, offering resort-style pools, tennis courts, a cutting-edge gym, event spaces, and more. Future-ready living is guaranteed, with the proposed Town Centre featuring retail, cafes, and a supermarket just moments away—alongside excellent connectivity via bike paths, walking trails, schools, shopping, and Craigieburn Train Station.
Key Features You'll Love:
*5 spacious bedrooms including a grand master with luxurious ensuite, rest bedrooms with WIR.
*Multiple living zones: formal lounge, home theatre / 5th bedroom plus open-plan living & dining
*Sleek modern kitchen with bulkhead, designer hanging lights, stone benchtops, waterfall, splashback, quality appliances & walk-in
butler pantry.
*Luxurious bathroom with wall to wall tiles, niche, stonebench.
*Guest Powder room & private study nook
*Porcelain premium kajaria tiles in open area, premium floorboard in bedrooms,
*Spacious alfresco area & landscaped low-maintenance backyard & massive frontyard to enjoy with your family.
*Toshiba Refrigerated heating & cooling with five zoning control.
*Double remote garage with internal access with Hampton style facade.
*Access to exclusive Residents’ Club with pools, gym & tennis courts
*Walk to shops, schools & public transport
If you're looking for premium quality with an unbeatable location, act quickly—this one won’t last long!
Call Mohit 0433973742 or Prabhjot 042589611 for all enquiries.
Due diligence checklist - for home and residential property buyers - http://www.consumer.vic.gov.au/duediligencechecklist.
This document has been prepared to assist solely in the marketing of this property. While all care has been taken to ensure the information provided herein is correct, we do not take responsibility for any inaccuracies. Accordingly all interested parties should make their own enquiries to verify the information.
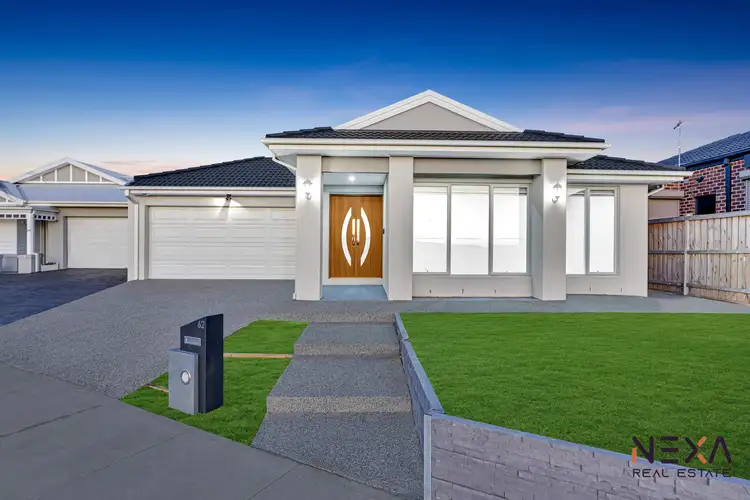
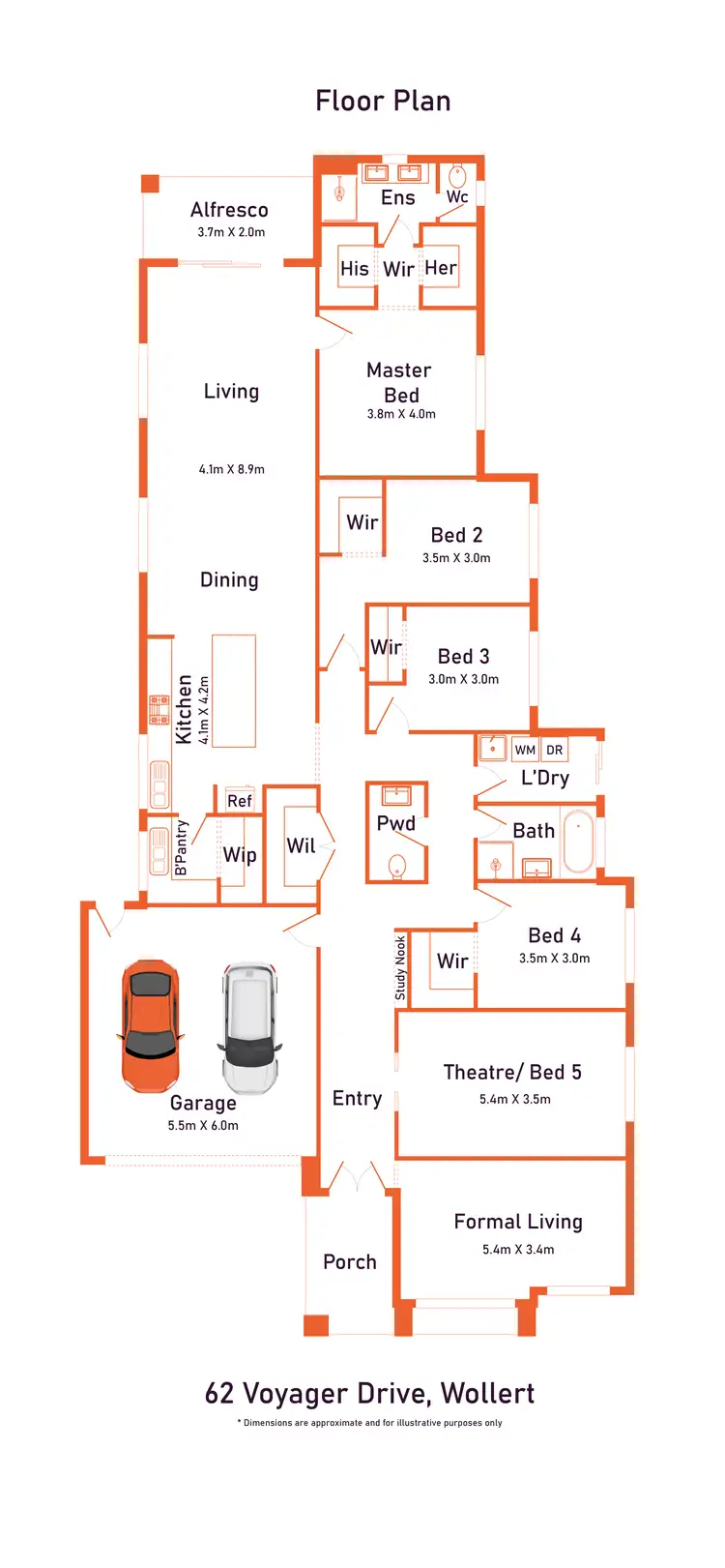

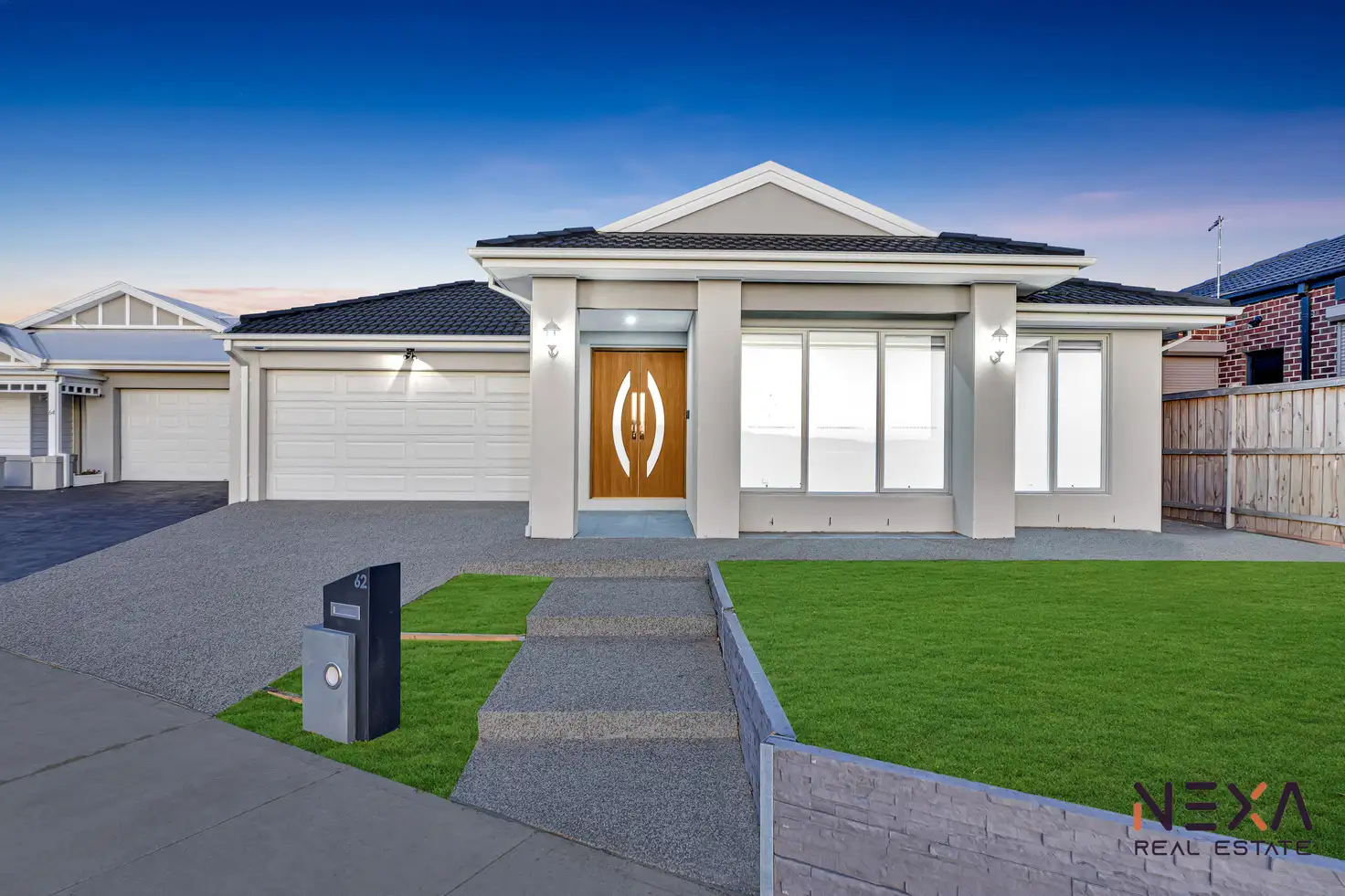


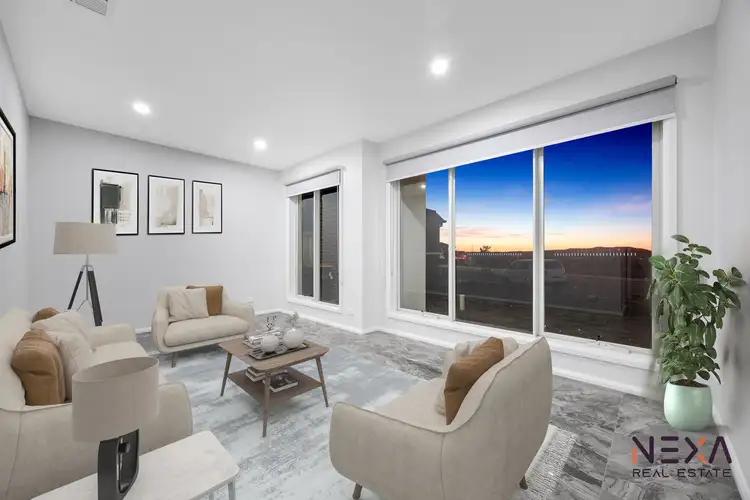
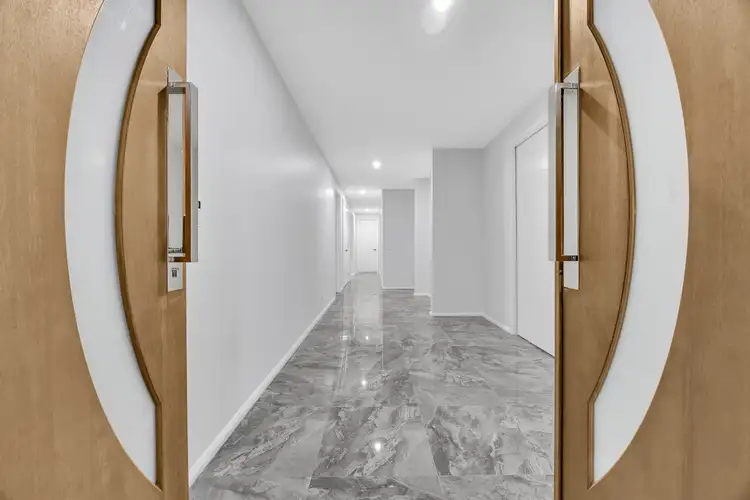
 View more
View more View more
View more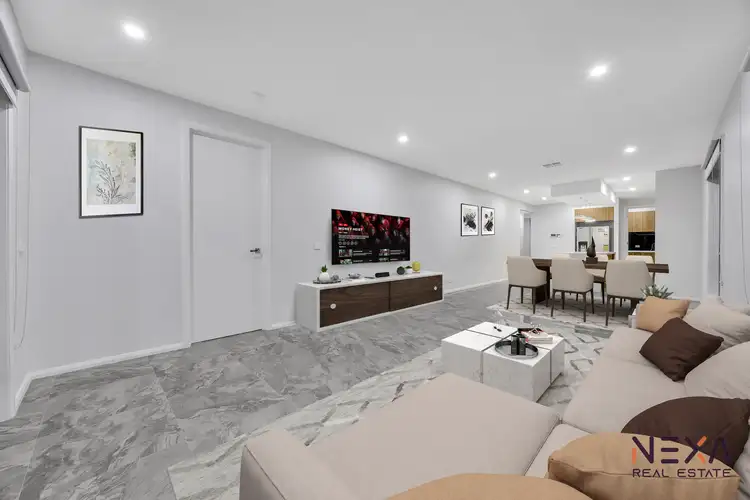 View more
View more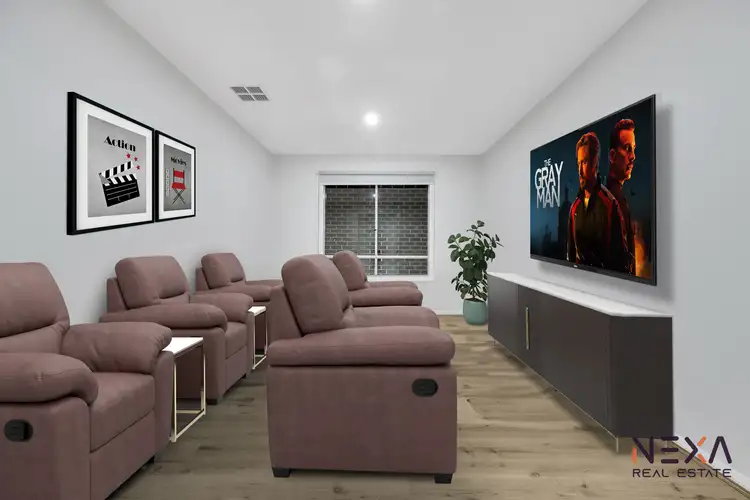 View more
View more
