Exclusively set in one of Canberra's most prized Inner North suburbs, this immaculate family residence gives very little away from the street. Meander in through the welcoming entry foyer that opens to the luxurious open plan living, dining, sunroom and gourmet kitchen area, that transitions seamlessly to the private rear covered alfresco deck – perfect for summer BBQs with protection from the climate.
A light, bright and airy place to call home, 62 Waller Crescent features a near new Hamptons inspired kitchen featuring high-end soft-close cabinetry, gas cooktop, dishwasher and stone benchtops. Four bedrooms including main with walk-in robe and adjoining study or living space, updated ensuite plus main bathroom, generous storage facilities throughout, striking and eye-catching Oak timber flooring, plus easy indoor/outdoor transitions.
The premium home exudes warmth and charm you seek in a Campbell classic, yet provides contemporary living with the beautiful renovations our owners have cleverly created for you to enjoy. Located on the buzzing city fringe, this stunning property enjoys privacy, seclusion and quiet, without comprising on convenience.
• North facing Campbell red brick home
• Thoughtfully renovated and extended
• 4 bedroom home in leafy street
• Open plan lounge and dining room
• Sun room/sitting room
• Kitchen with stone benchtops, Miele dishwasher, gas cooktop, soft close cabinetry, plate warmer, integrated fridge/freezer
• Ensuite, recently renovated, with under tile heating and heated towel rail and twin shower
• Lavish walk-in robe
• Segregated study/sitting area off main bedroom with access to rear yard
• Bedroom two and three with built-in robes
• Main bathroom with bath and separate powder room
• Engineered Oak flooring
• Double glazed windows
• Plantation shutters
• Security screen doors
• Welcoming entry foyer
• Linen press storage
• Skylight to hallway
• Feature cornicing
• Updated laundry with generous storage, stone benchtops and external access
• Ducted heating and cooling throughout
• 7.8Kw solar panels
• Heat pump hot water
• Updated gutters and down pipes
• Large covered rear deck with optional awnings
• Recently landscaped yards
• Water tanks x3
• Garden shed
• Ample off street parking options
Please note my owners have had 3x different options for car accommodation drafted. Happy to discuss and share this should you request.
Living Size: 219m2 (approx.)
EER: 3.0
Rates: $5,557pa (approx.)
Land Tax: $9,748pa (approx. if rented out)
UCV: $1,083,000 (2022)
Whilst all care has been taken to ensure accuracy in the preparation of the particulars herein, no warranty can be given, and interested parties must rely on their own enquiries. This business is independently owned and operated by Belle Property Canberra. ABN 95 611 730 806 trading as Belle Property Canberra.
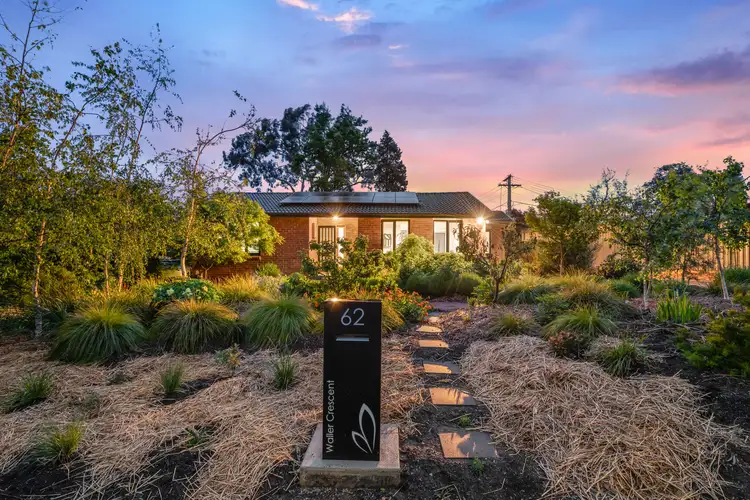

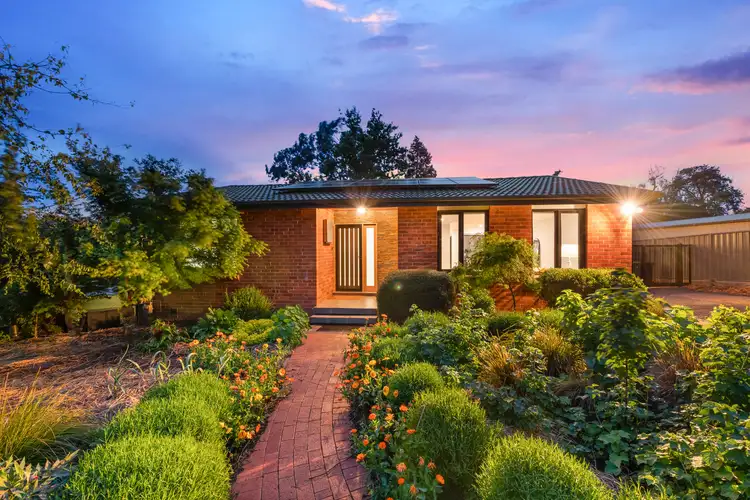



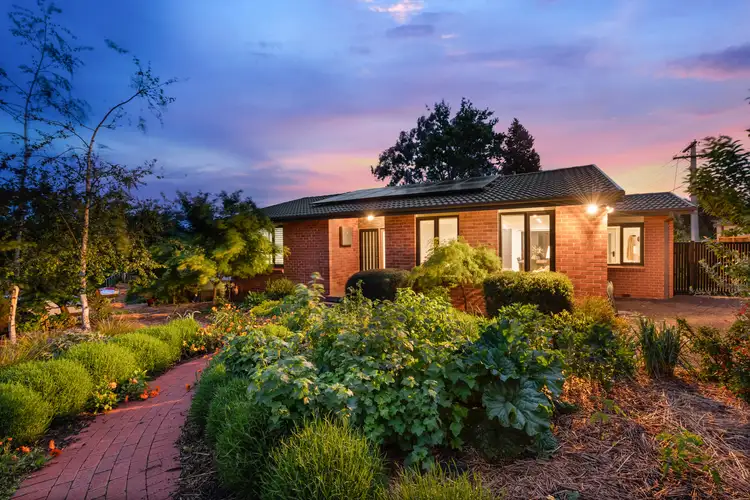

 View more
View more View more
View more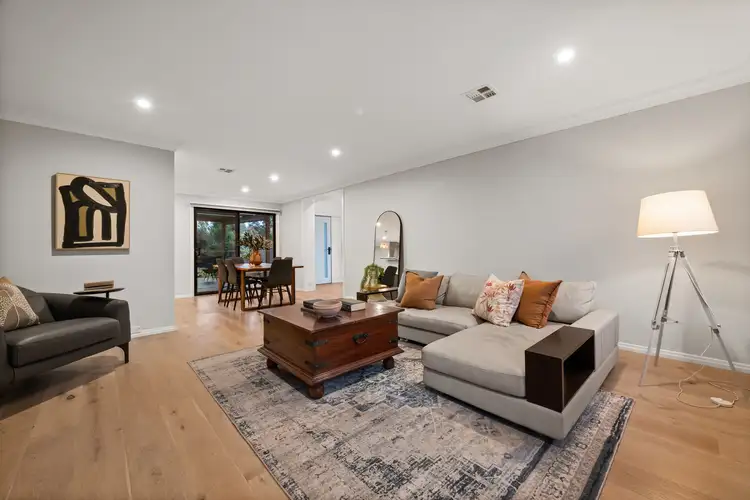 View more
View more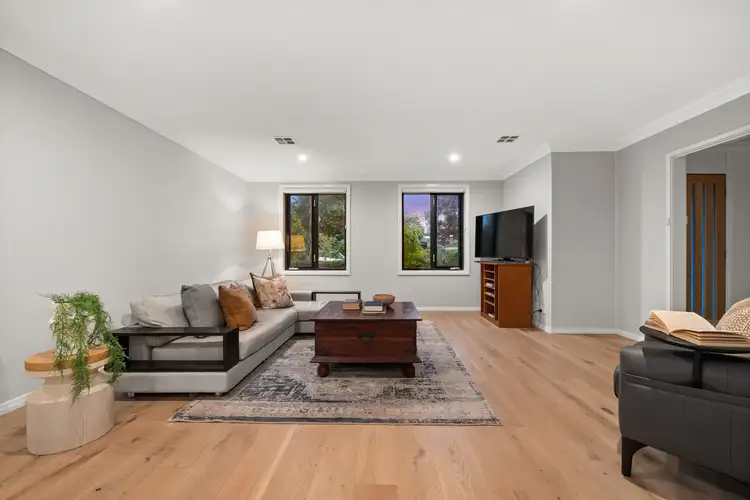 View more
View more
