LOCATED IN A SECLUDED POCKET OF UPPER MOUNT GRAVATT THIS FULLY RENOVATED 3 BEDROOM HOME IS ON THE MARKET TO SELL - MAKE NO MISTAKE WITH CLEAR INSTRUCTIONS, THIS HOME WILL BE SOLD ON OR BEFORE AUCTION, THE 12TH OF JUNE!*
Auction via In-Room and Online: 12/06/2024 from 6:00pm, if not sold prior
Auction Location: Ray White Mt Gravatt | 1450 Logan Road, Mount Gravatt
Registrations start from 5:30pm
(Phone & Online Registrations must be completed by 3:00pm on Auction Day)
Offered to the market for the first time since construction, this great post war home is located on a fully fenced 630m2 block and boasts a move-in ready product to secure as your next purchase.
The house has been completely renovated, while still making use of the post-war charm. Beautiful from the street, the home boasts dual single car carports and large front casement windows - making use of the large frontage.
As you step inside, you are greeted by beautiful polished floorboards and a flowing floorplan. Your dining space is located to your left and a lounge room to your right.
Stepping through the property you then enter into the HUB of the home, a centrally located large kitchen. Boasting custom designed windows, a skylight, gas cooking, huge island bench and an abundance of top quality cupboards, this great space is perfect for cooking, eating or even a great spot to enjoy a cup of coffee.
The kitchen is fitted with top of the range smeg appliances, a pyrolytic oven, hidden LED strip lighting, and a 2 drawer dishwasher.
The living quarters of the home consists of 3 big bedrooms, all with built in wardrobes. The master bedroom includes a fully renovated ensuite aswell as a dehumidifier located in the master robe. The main bathroom is large and offers a walk in shower and dual sinks.
The laundry is located in a clever nook with bench space for folding, and an office space is positioned at the back of the home - a great position to work from home.
Outside provides an entertaining space with a large fly-over and quality epoxy flooring. This area is complemented with the home's original breeze blocks which helps in capturing great breezes.
Composite decking has been neatly constructed into a back deck and ramp to the large and flat backyard. There is a small seating area between breeze blocks for a coffee table and chairs. Outdoors also offers a manageable garden, jacaranda tree and garden shed.
Underneath the house also offers a large amount of lockable storage.
There is also an amazing amount of security here, with security bars on windows and 5 sets of security lights.
The features of this home include:
• 630m2 block
• Ducted air conditioning
• Insulated ceiling
• Insulated internal and external walls
• Ceiling fans
• 20 Solar panels
• Fully fenced yard
• 3 Large bedrooms with built in wardrobes
• Master bedroom with ensuite and walk in wardrobe
• Combined front living and dining space
• State of the art kitchen with island bench, gas cooking, skylight and custom fit windows
• Top of the range smeg appliances, 2 drawer dishwasher and pyrolytic oven.
• Spacious renovated main bathroom with dual sinks
• Internal Laundry with storage space
• Study/office area at back of home
• Outdoor undercover entertainers patio with epoxy flooring
• Composite decking constructed into ramp
• Large backyard with garden shed and well maintained garden
• Front patio
• Large entertainers patio with fly over
• Underneath lockable storage
• Two separate single car carports
• 170m to Nearest bus stop^
• 330m to Mt Gravatt Showgrounds^
• 650m to St Bernards and Clairvaux MacKillop Schools^
• 1km to Mt Gravatt Plaza and The Village Shopping Centre^
• 1.4km to Westfield Garden City^
• 3km to Queen Elizabeth II Jubilee Hospital^
• 9km to CBD^
*subject to reserve price
^direct line
All information contained here is gathered from sources we consider to be reliable, however we can not guarantee or give any warranty about the information provided and interested parties must solely rely on their own research and enquiry.
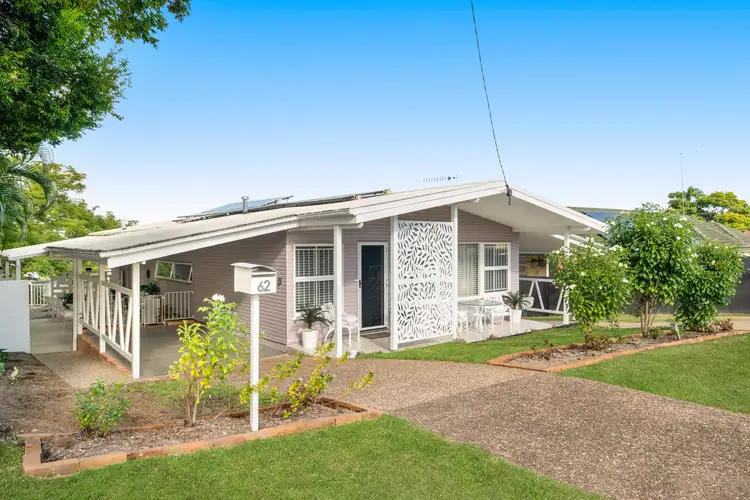
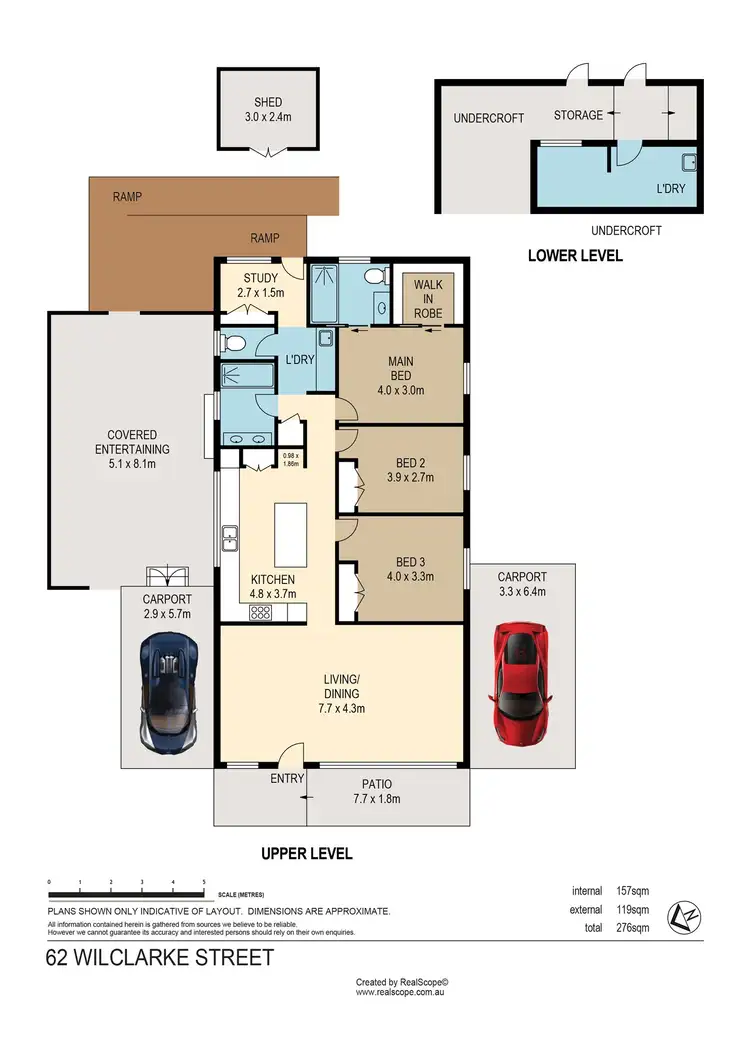
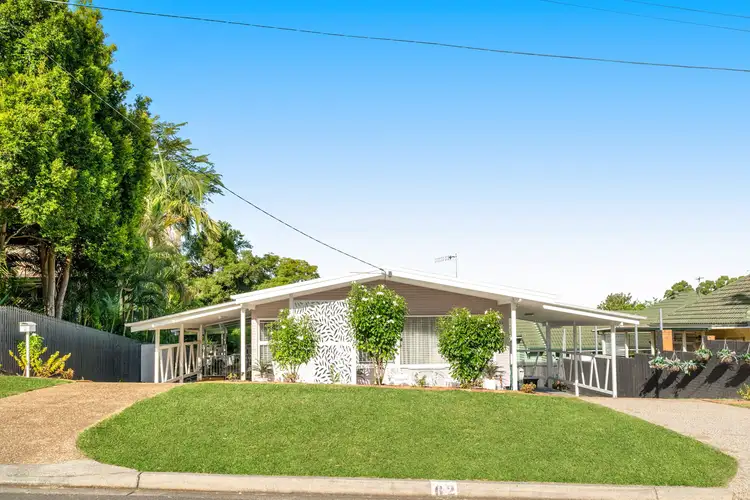
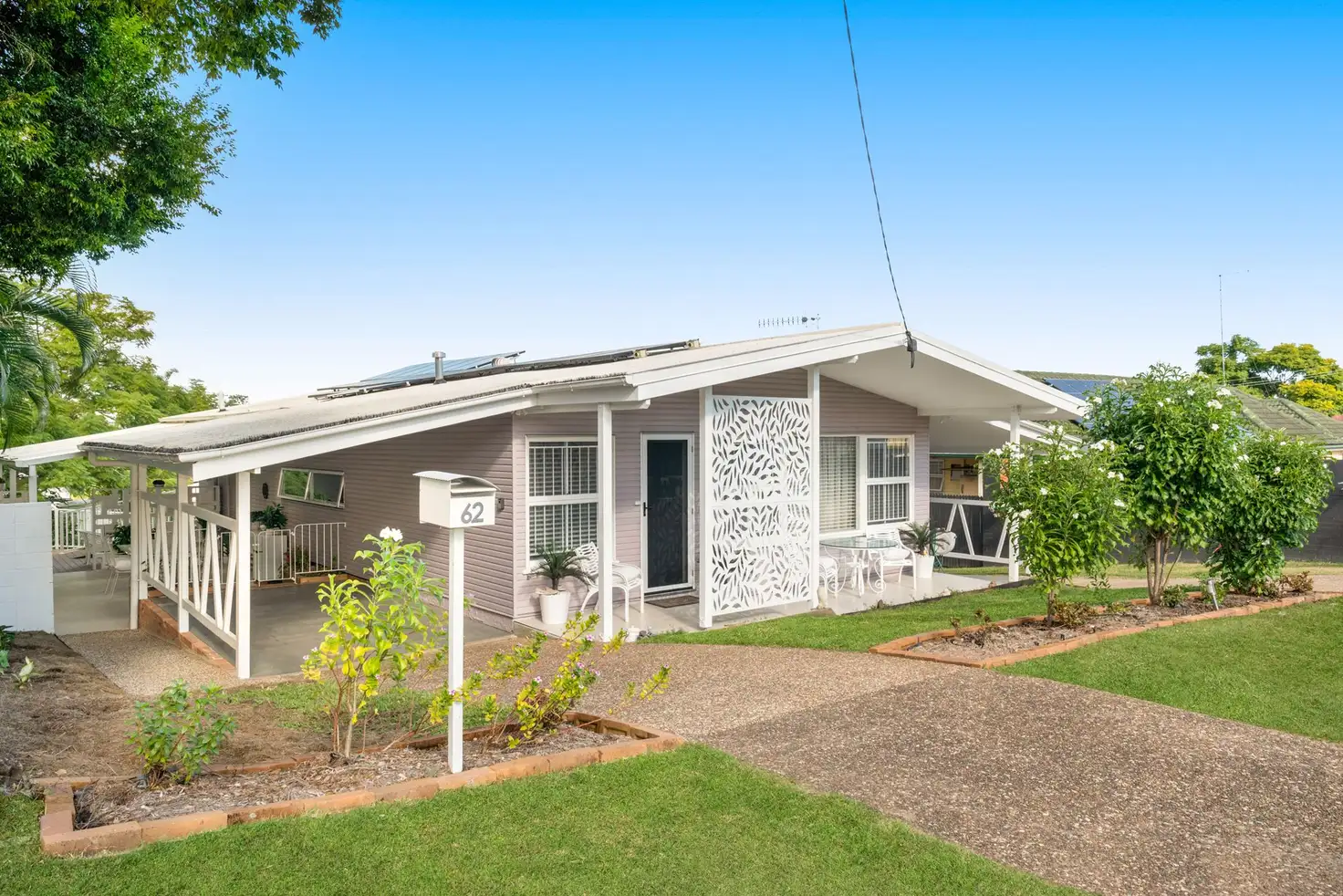


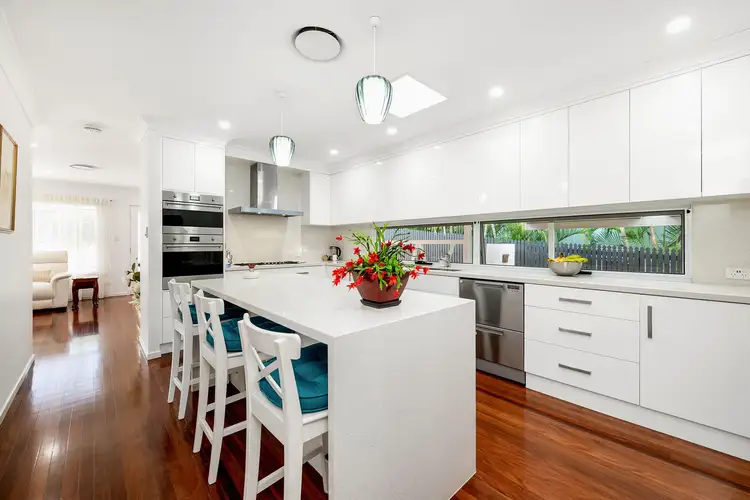
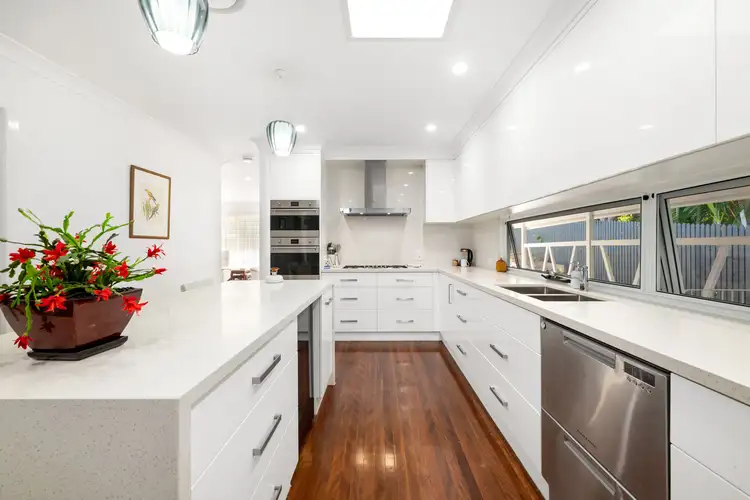
 View more
View more View more
View more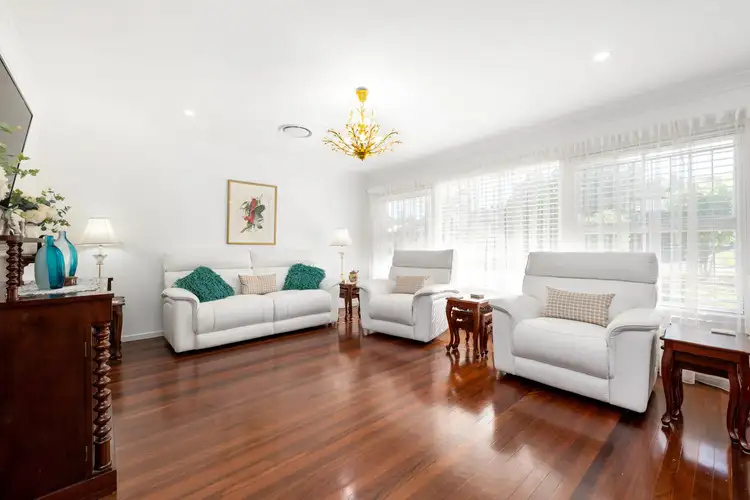 View more
View more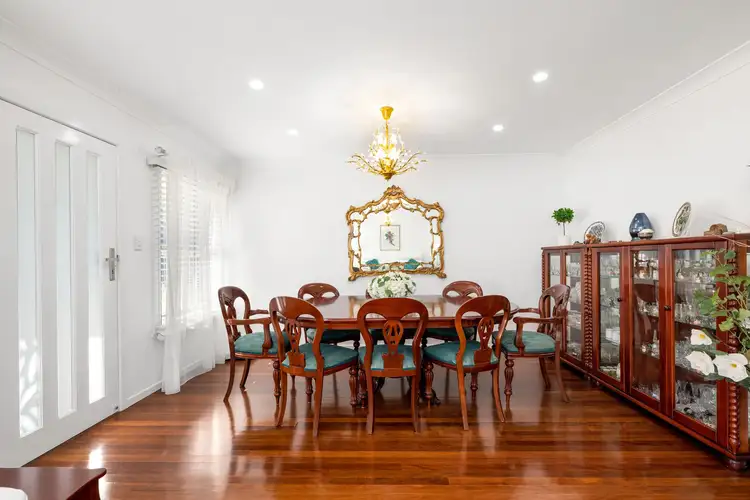 View more
View more
