“Luxury Upgrades and Multiple Living Spaces, Just Steps from Riverbend Primary School!”
This brand-new residence presents a seamless fusion of style and functionality, offering a thoughtfully designed floorplan that maximises natural light and liveable space. From the moment you step inside, the sense of quality is clear with its soaring ceilings, wide hallway, and modern interiors that set a sophisticated tone. The front lounge creates an inviting retreat, while the expansive open-plan living and dining zone forms the heart of the home, ideal for both relaxing and entertaining.
Premium finishes elevate the interiors throughout, with a designer kitchen that showcases stone surfaces, sleek cabinetry, and high-end appliances. The free-flowing layout connects the kitchen to the meals and living area, complemented by oversized windows and sliding doors that frame the outdoors. Every element has been carefully selected to deliver a home that feels both luxurious and practical, perfectly suited for modern family living.
Key Features
Brand new home with a striking façade, enhanced by façade lighting
Low-maintenance landscaping with artificial grass
High ceilings and wide hallway entry for a grand first impression
Elegant front lounge room at entry
Block-out blinds and LED lighting throughout, with feature strip lights in hallway
Spacious open-plan living and dining area with oversized windows for natural light
Designer kitchen with 40mm waterfall stone benchtop, breakfast bar, glass window splashback, premium 900mm cooktop and oven, soft-close drawers, stainless steel dishwasher, and walk-in pantry
Master suite with walk-in robe and luxurious ensuite featuring floor-to-ceiling tiles, stone benchtop double vanity, and shower with built-in niche
Additional bedrooms with built-in wardrobes
Refrigerated heating and cooling system zoned throughout the home
Backyard with concrete surrounds and established lawn, designed for low maintenance living
Key Locations
Child's Play ELC Wyndham Vale – 210 m
Christway College – 350 m
Riverbend Primary School – 900 m
Manor Lakes Park Hub Shopping Centre – 1.4 km
Wyndham Vale Train Station – 1.8 km
Our Lady of the Southern Cross Primary School – 2.4 km
Manor Lakes Central Shopping Centre – 2.7 km
Manor Lakes P–12 College – 2.7 km
Wyndham Central College – 4.1 km
Werribee Racecourse – 4.8 km
Werribee Train Station – 5.6 km
Werribee Shopping Centre – 5.8 km
Pacific Werribee Shopping Centre – 8.1 km
Call Milan on 0469 870 828 or Bilal on 0475 750 002 for any further information.
DISCLAIMER: All stated dimensions are approximate only. Particulars given are for general information only and do not constitute any representation on the part of the vendor or agent..
Please see the below link for an up-to-date copy of the Due Diligence Check List: http://www.consumer.vic.gov.au/duediligencechecklist

Air Conditioning

Living Areas: 2
Close to Schools, Close to Shops, Close to Transport, Heating, High Ceilings
Statement of Information:
View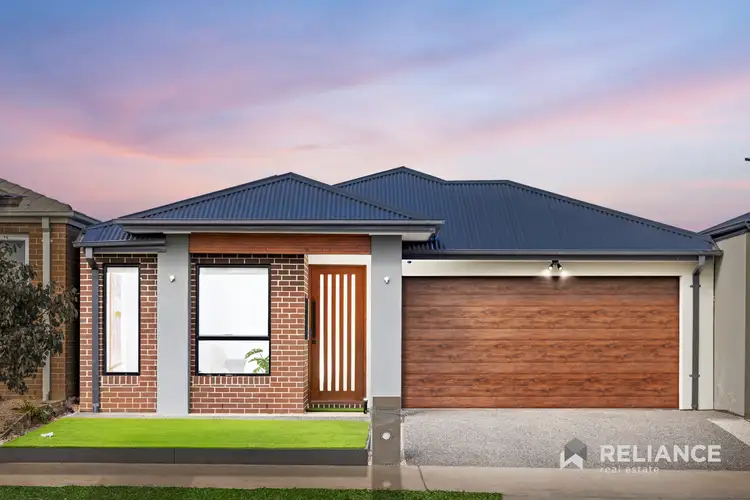
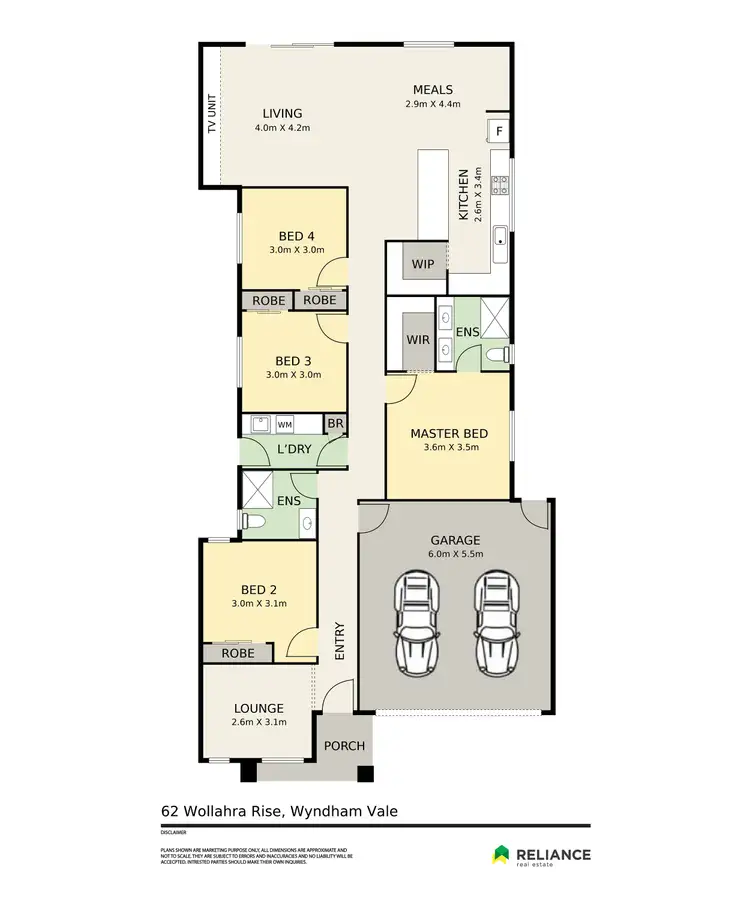
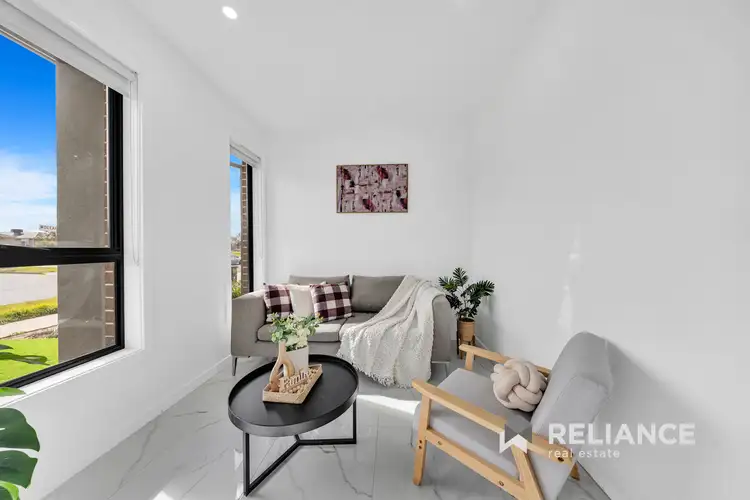
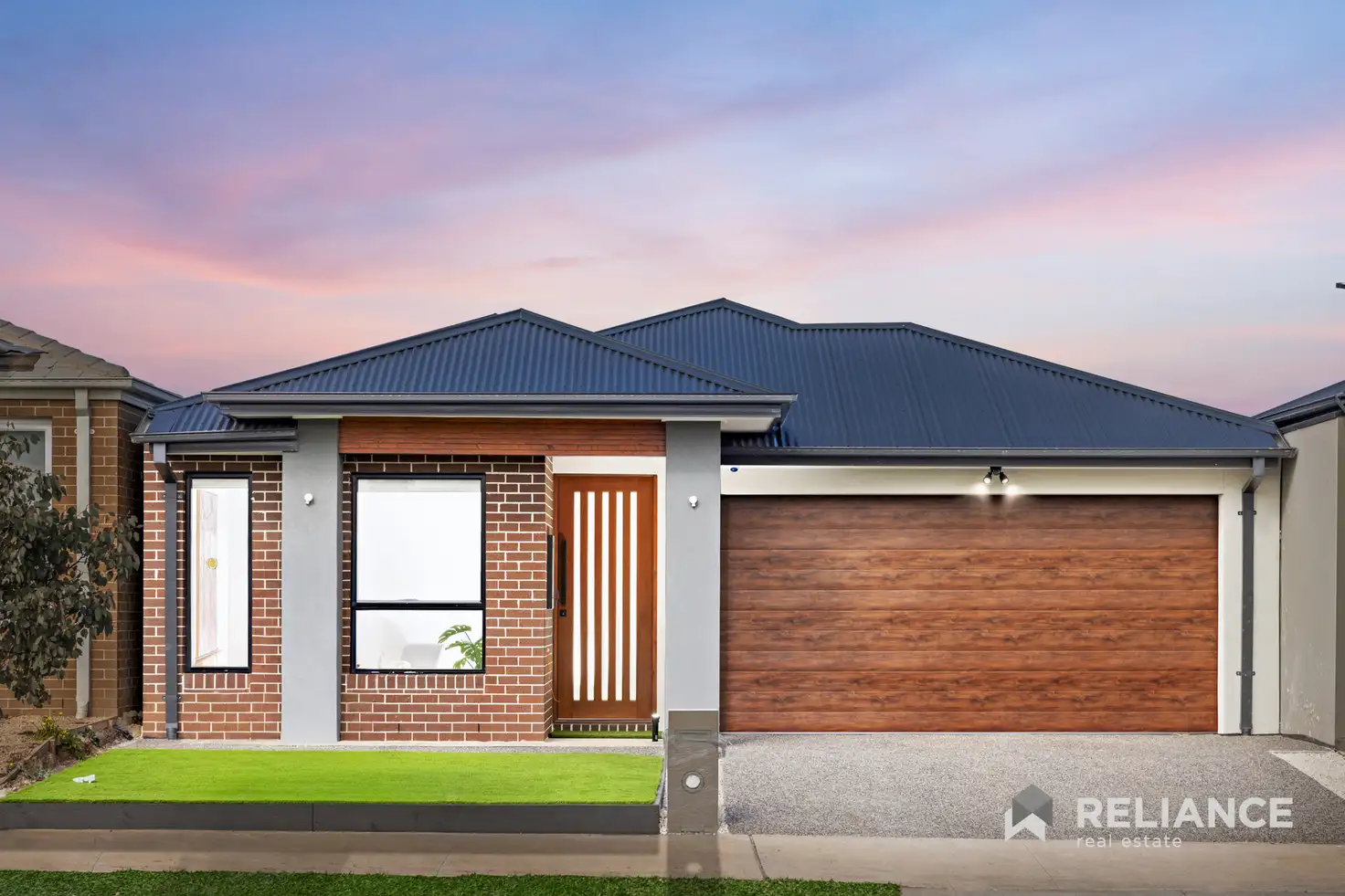


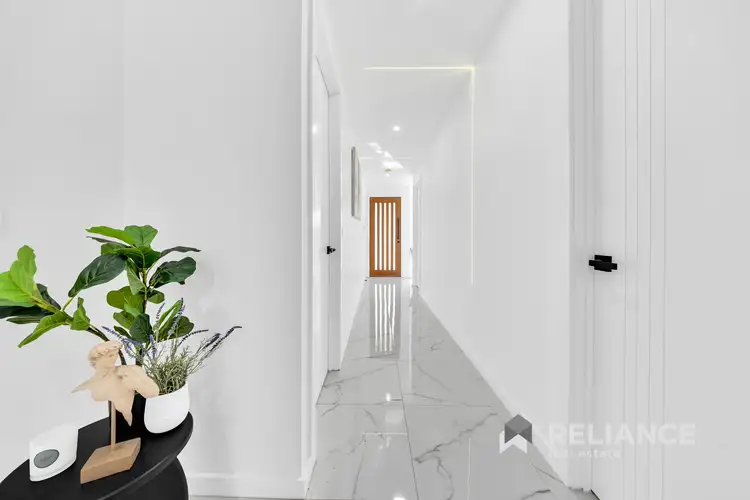
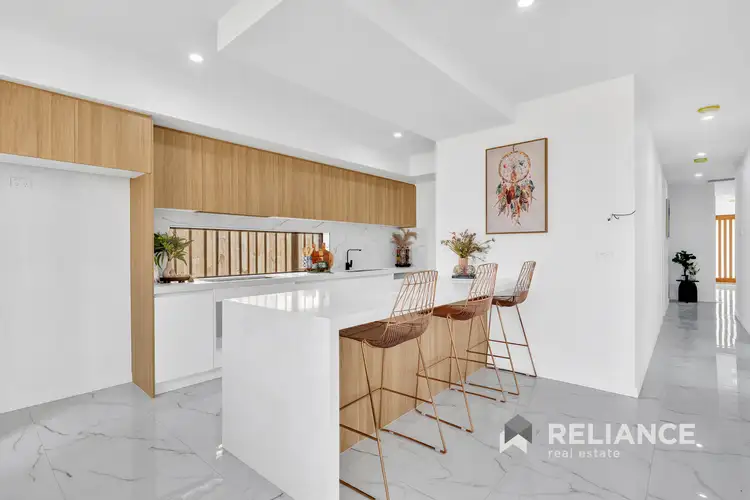
 View more
View more View more
View more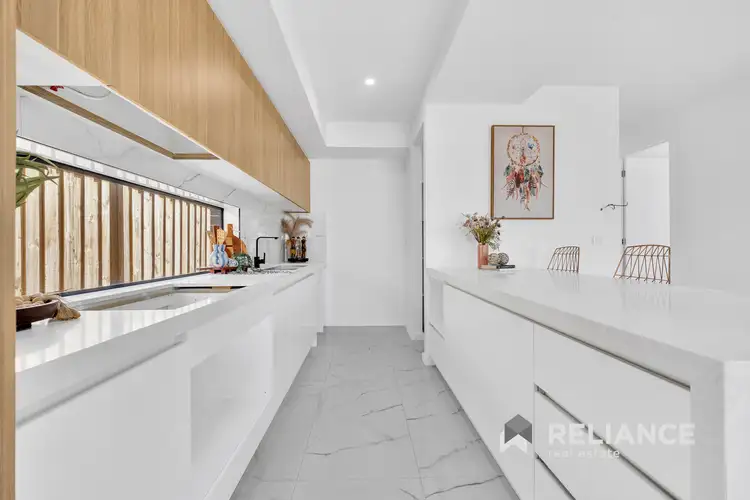 View more
View more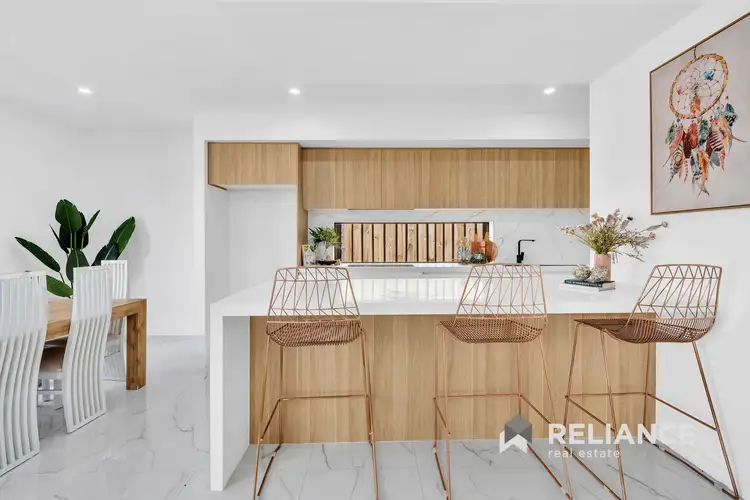 View more
View more
