Constructed in 1995 by Ian Wood Homes on a surprisingly quiet corner allotment, this stunning executive tudor boasts extensive casual and formal zones across a spacious four-bedroom design, perfect for the busy executive family, great for those with growing children or an ideal investment with generous rental returns on offer.
Crisp tiled floors and a bright neutral colour scheme greet you as you pass through the wide entranceway, into a large open plan family and dining area, where a large bay window with plantation shutters offers views over the tranquil garden setting. A stylish kitchen effortlessly blends into the design framework, offering modern appliances, corner pantry, tiled splashback, glass cooktop, double sink and a raised breakfast bar.
Escape to the separate lounge for your home theatre entertainment or reserve this second downstairs living space as a formal living room in which to receive your guests. Step outdoors and relax under a timber frame pergola, surrounded by lush established gardens and moss rock landscaping.
A second large bay window to the upper level boasts stunning westerly views over the city to the coast beyond. Enjoy stunning sunsets and city lights as you relax in the comfort of this stylish upper lounge. Security roller shutters will protect you from the harsh westerly sun while plush carpets and quality window treatments add a refined dignity.
The home boasts 4 spacious bedrooms, all offering quality carpets and a fresh neutral decor. The master suite is conveniently located on the ground floor and boasts a ceiling fan, walk in robe and direct access to the ground floor bathroom and powder room. Bedroom 2 offers a bay window, ceiling fan and walk-in robe. Bedroom 3 provides a ceiling fan and two built-in robes.
A 2.3kw solar system and LED lighting throughout will ensure your electricity bills are low, while reverse cycle ducted air-conditioning creates a comfortable environment all year round.
This is a stylish home offering a flexible floorplan and a modern contemporary feel. An inspection of this quality residence will certainly impress.
Briefly:
* Tudor style home, 1995 constructed by Ian Wood Homes
* Appealing open plan ground floor design with both formal and casual zones
* Crisp tiled floors and a bright neutral decor throughout
* Generous family room with sliding door access to timber framed pergola
* Casual dining room with large bay window complete with plantation shutters
* Stylish kitchen overlooking family and dining
* Kitchen boasting modern appliances, corner pantry, tiled splashback, glass cooktop, double sink and a raised breakfast bar
* Separate formal lounge, theatre room or additional bedroom
* Spacious third living area to the upper floor, with large bay window
* Upper lounge with panoramic views over the city through to the coast beyond
* Security roller shutters to the upper floor bay window
* 4 Spacious bedrooms, all with fresh carpets, beds 1, 2 & 3 with remote-controlled ceiling fans
* Bedroom 1 with walk-in robe and direct access to a ground floor bathroom and powder room
* Bedroom 2 with walk-in robe and a bay window overlooking lush garden
* Bedrooms 3 & 4 with built-in robes
* Stylish bathrooms to both ground floor and first floor
* Generous fully landscaped allotment with established plants and moss rocks
* Under stair storage room
* Quality window treatments throughout
* Reverse cycle ducted air-conditioning throughout
* 2.3kw solar system and LED lighting for reduced energy bills
* Garden shed
* Single carport plus extra room to park second vehicle in private driveway
* Access doors to roof space
Located in the eastern foothills, set amongst other quality homes and within easy reach of all suburban amenities. Hazelwood Park and Burnside Swimming Centre are located nearby along with other outstanding parkland areas including Michael Perry Botanic Reserve, Newland Park, Langman Recreation Reserve, Burnside Adventure Park, Kensington Gardens Bowls & Lawn Tennis Club and other associated sporting clubs.
Local schools include Burnside Primary, Linden Park Primary, Loreto College, Seymour College, Norwood Morialta High, Pembroke School, Glenunga International High, Marryatville High and Primary Schools plus St Peters Girls College.
Norwood, Marryatville and Burnside Village Shopping Centres will provide modern shopping facilities, with many restaurants and speciality shops all close at hand.
Auction Details:
Date: Thursday 12th December, 2019
Time: 6:00pm for a 6:30pm start
Location: The Maid Hotel - Stepney
Vendors Statement: The vendor's statement may be inspected at 32 Halifax Street, Adelaide for 3 consecutive business days immediately preceding the auction; and at the auction for 30 minutes before it starts.
RLA 278530
Council | Burnside
Zone |Residential
Land | 551sqm (Approx.)
House | 225sqm (Approx.)
Built |1995
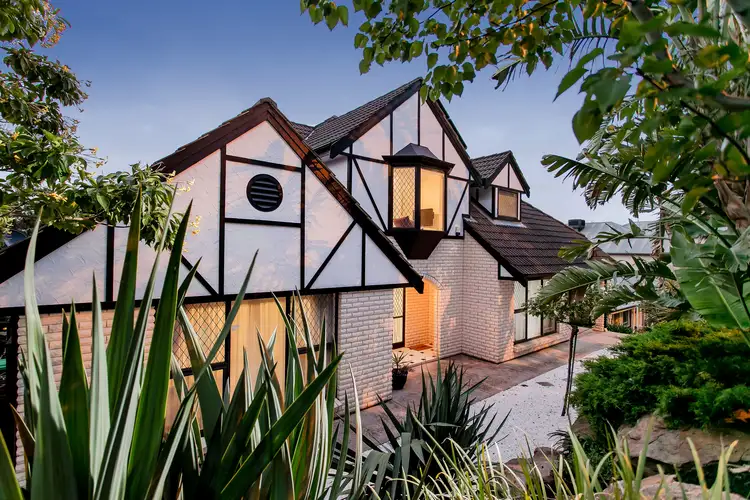
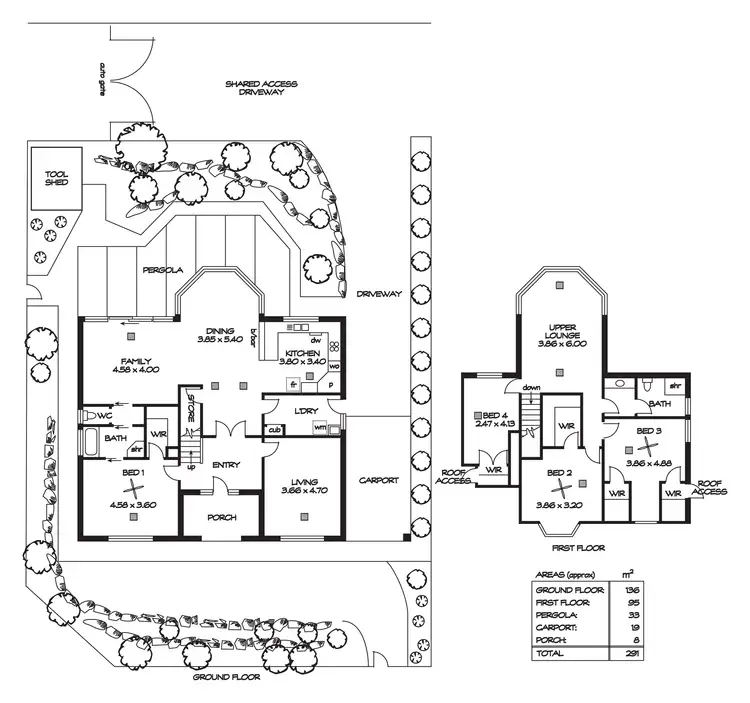
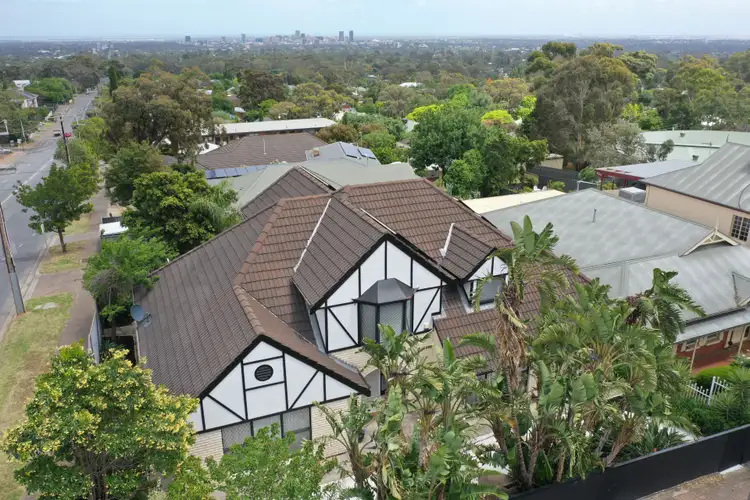
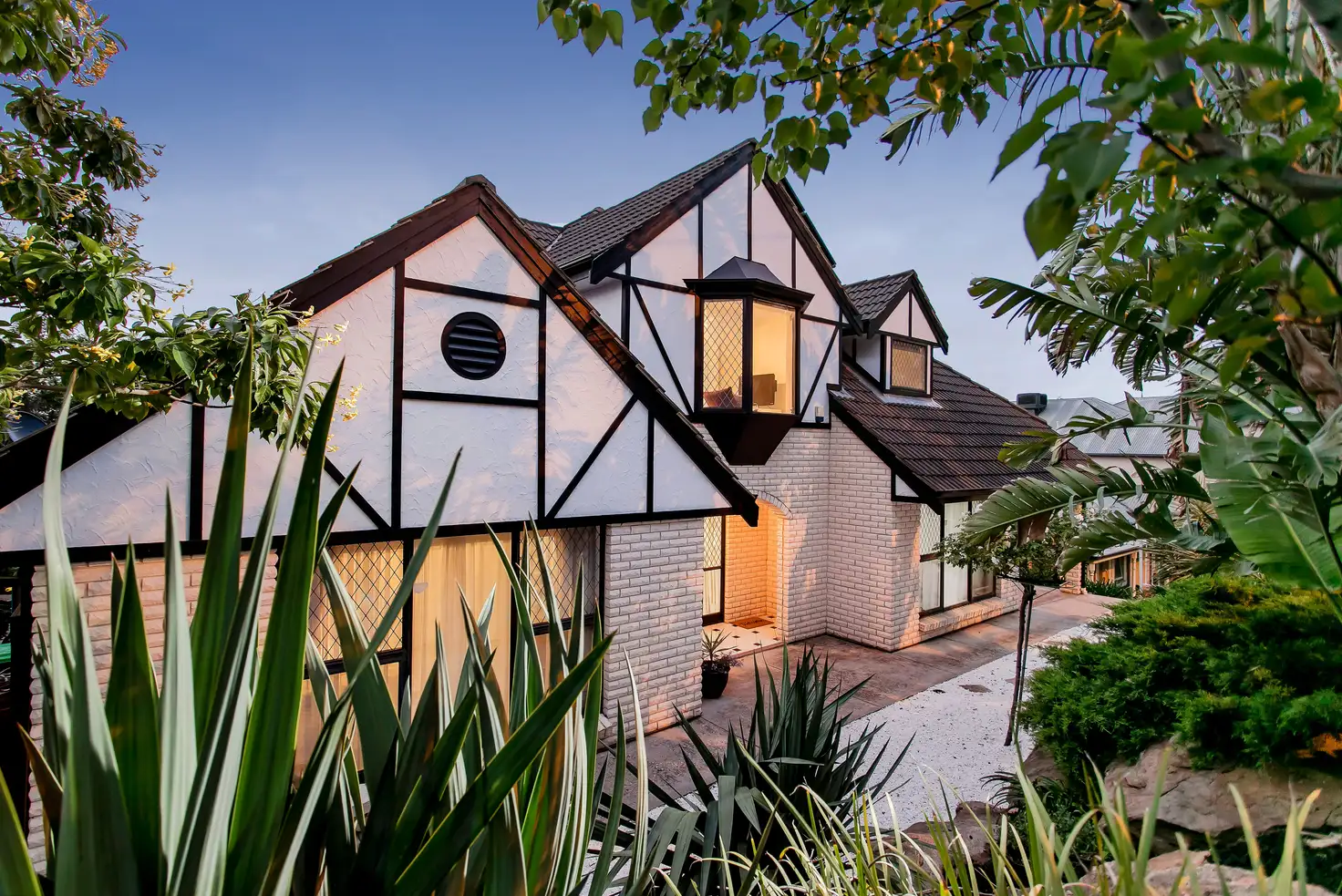


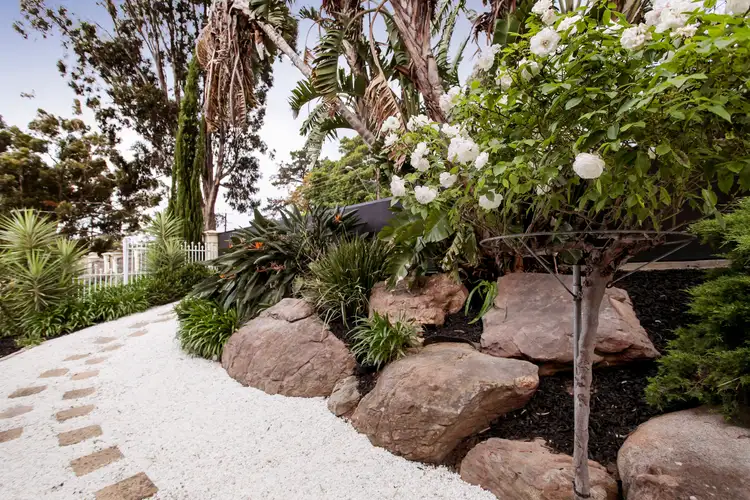
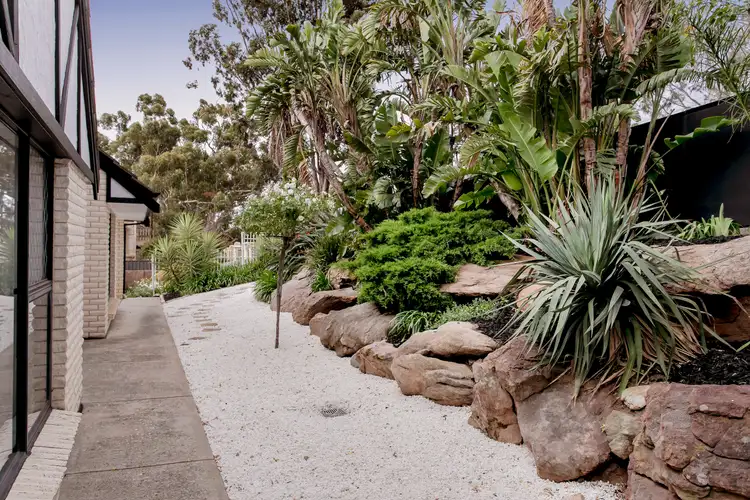
 View more
View more View more
View more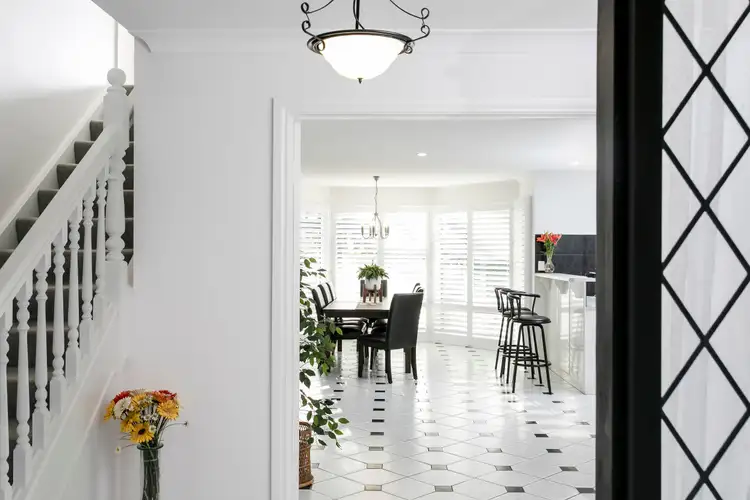 View more
View more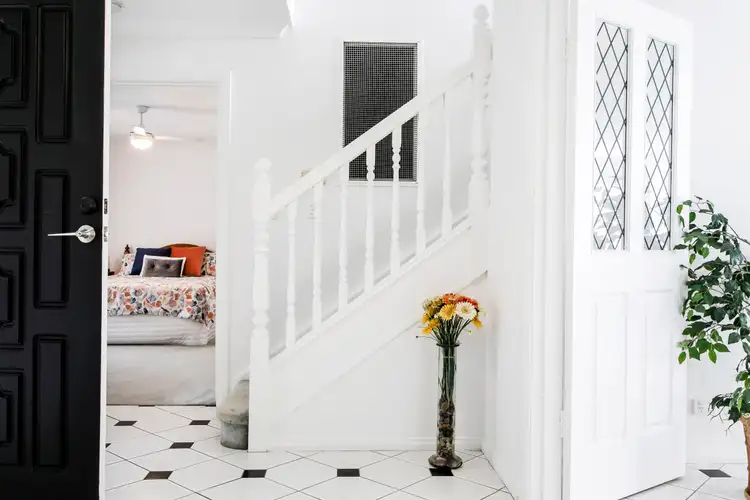 View more
View more
