*** CONTACT ME TO REGISTER FOR NEXT PRIVATE APPOINTMENT ***
Superlative in every way, this exceptional property provides deluxe acreage living with two separate residences both nestled amongst tranquil surrounds. Comprising of a generously sized “main house” alongside a separate second home, this amazing opportunity redefines dual living! Perfect for those seeking multi-generational solutions, there is also fantastic opportunity to demand exceptional rental income or create a B&B or similar business opportunity whilst you live your acreage dream. Nestled within expansive tranquil acreage surrounds, there is almost 5 acres of private paradise, including incredible frontage of the Albert River where you can kayak or fish from your own backyard!
Maintaining a private position, the main residence provides four built-in bedrooms with perfect sizing for growing families; the master including a private ensuite with a well-appointed family bathroom also available. A large family room provides separation when desired or potential for a fifth bedroom if desired. The heart of the home is a large open-plan lounge and dining, air-conditioned for comfort, and framed by extensive glass bringing in your acreage views at every opportunity. A huge wood burning fire place sits centre stage, invoking ski lodge style ambience on cozy winter nights. Anchoring the zone is an impressive kitchen, updated with modern provision in timeless style. Extensive storage is available, with expansive stone benches including centre island and large gas stove ready to handle any catering demands with ease. A huge wrap-around deck invites the best of outdoor living with endless space to host family and friends or relax and dine alfresco style. Additional advantages include a dual garage as well as scope to add value if desired!
Updated with contemporary features, the second residence is a completely separate dwelling with exceptional provision of its own accord. Enjoy the flexibility that this “granny house” provides! Ideal for housing Mum and Dad or perhaps renting out to boost your income, the separation ensures privacy for occupants of both dwellings. Open-plan lounge and dining flows to a private, covered alfresco with the adjacent kitchen boasting contemporary features including superb storage, expansive bench space and stainless appliances. The benefactor of a modern fit out, the bathroom includes dual vanity and floor to ceiling tiling. Two built-in bedrooms are adjacent with two additional built-in bedrooms and a second living space maintaining privacy and external entrances; intelligent design lending itself to the possibility of two “dual-living” set ups under one roof.
Tying the property together, an inviting swimming pool is the ideal summer retreat amidst the lush acreage landscape. Hugged by decked surrounds, there is a massive space for alfresco poolside entertaining as well as a large pool house with kitchen and bathroom included!
Enjoying lush landscape and premier peace and tranquility, this incredible opportunity is enhanced by a location that delivers it all! You're a million miles away from the hustle and bustle, yet also just a short drive from the everyday convenience you need. Simply remarkable, this unique property presents a market opportunity rarely seen!
Property Features Include:
- 19,888m2 (5 acres)
- Tranquil acreage with frontage to Albert River
- Large pool with decked surrounds, entertaining area and pool house equipped with bathroom and kitchen
Main Residence:
- Open-plan lounge and dining with air-conditioning and fireplace plus second lounge room
- Contemporary kitchen with superb storage, stone benches and gas cooktop
- Four built-in bedrooms (master including ensuite plus family bathroom and double garage
Second Residence “Granny House”:
- Open-plan, air-conditioned lounge and dining with adjacent modern kitchen
- Contemporary bathroom including floor to ceiling tiling and dual vanity
- Four built-in bedrooms including second living space and separation

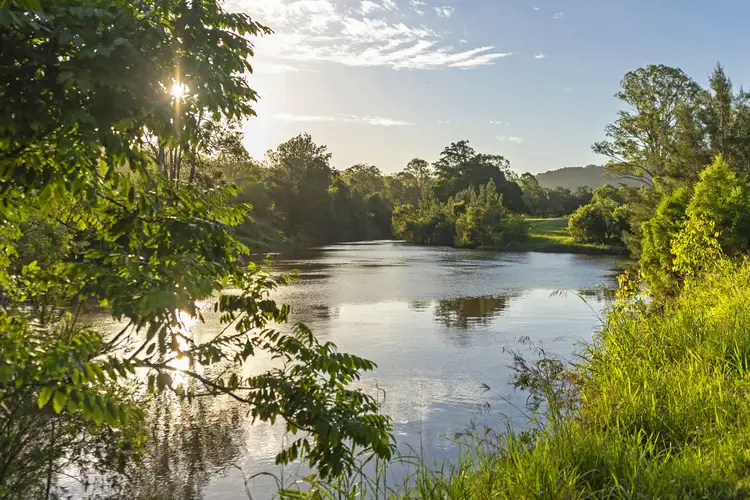
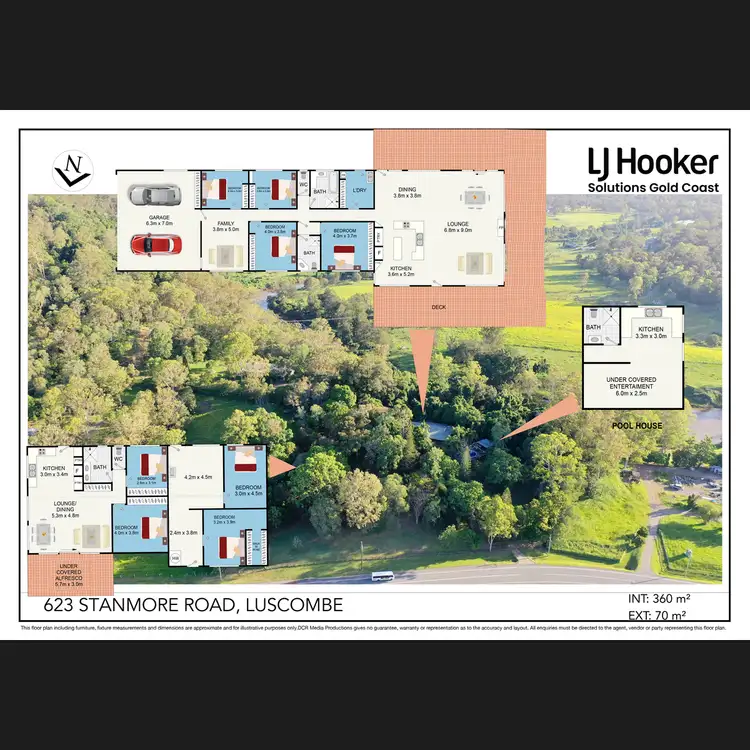
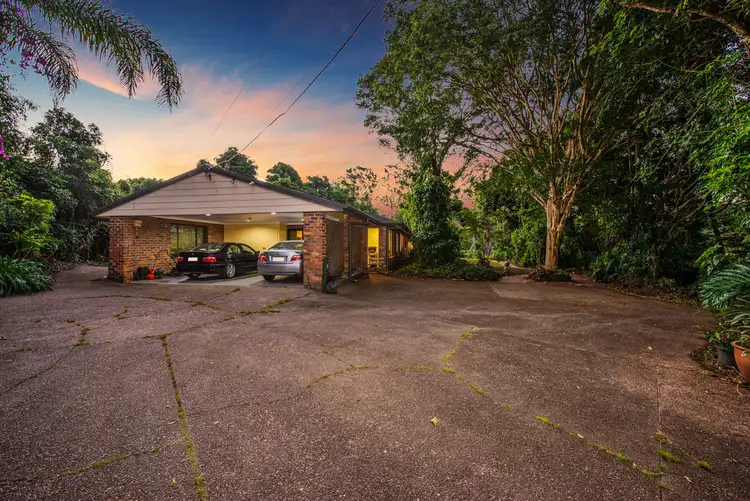
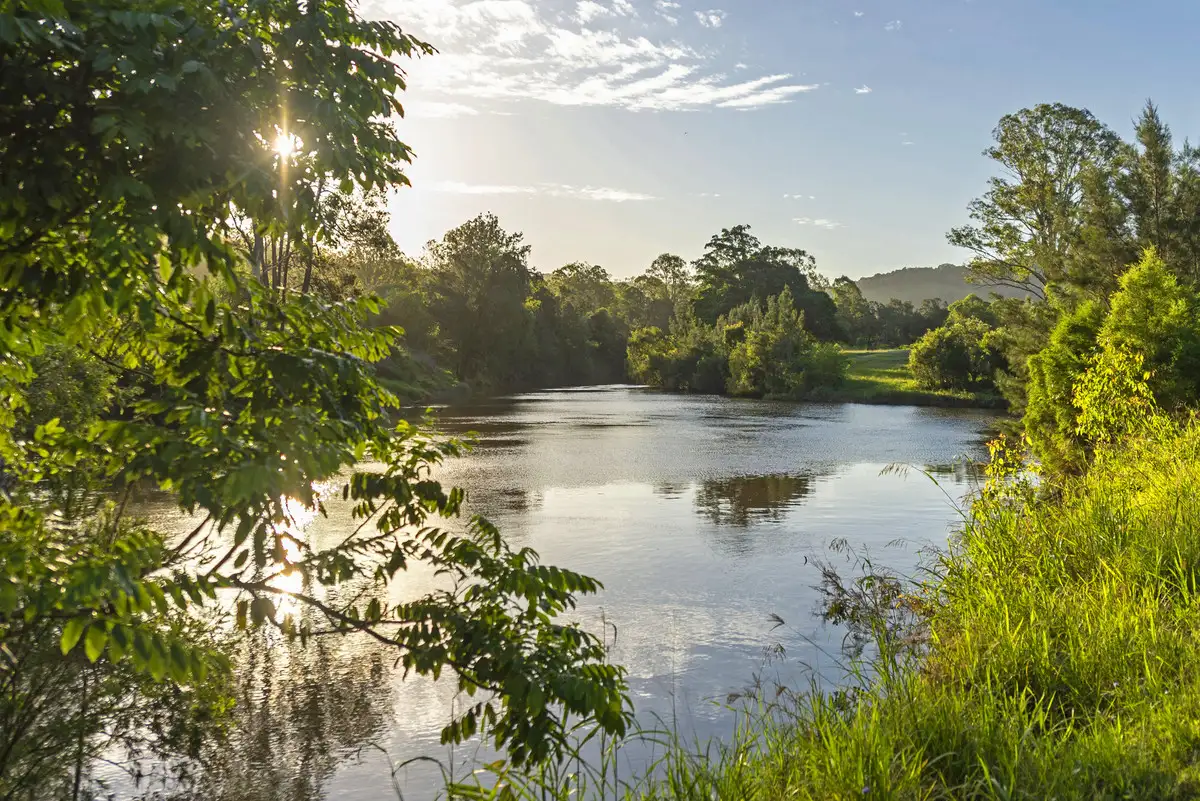


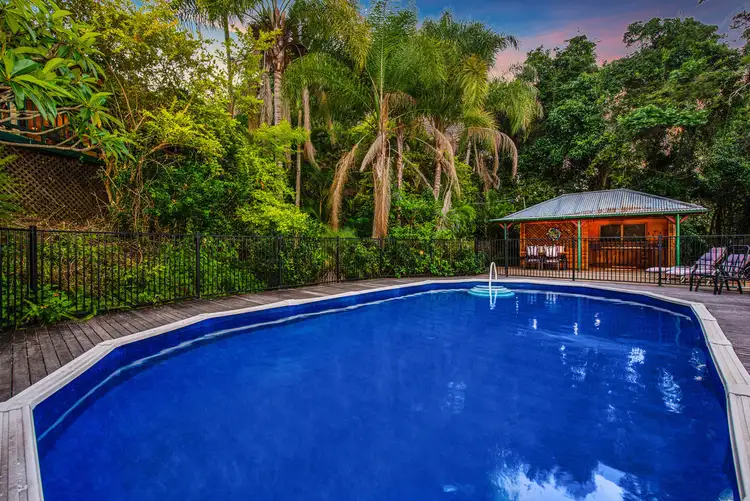
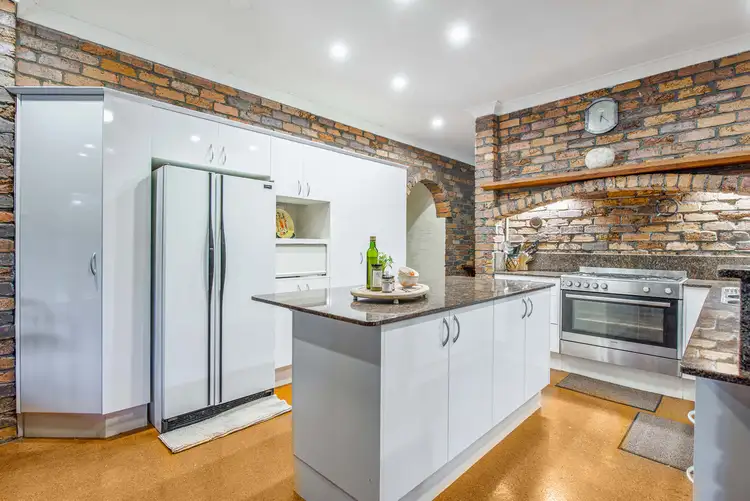
 View more
View more View more
View more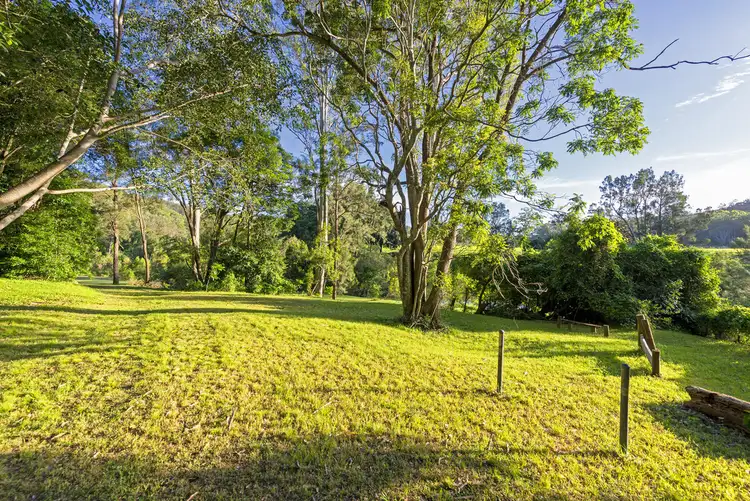 View more
View more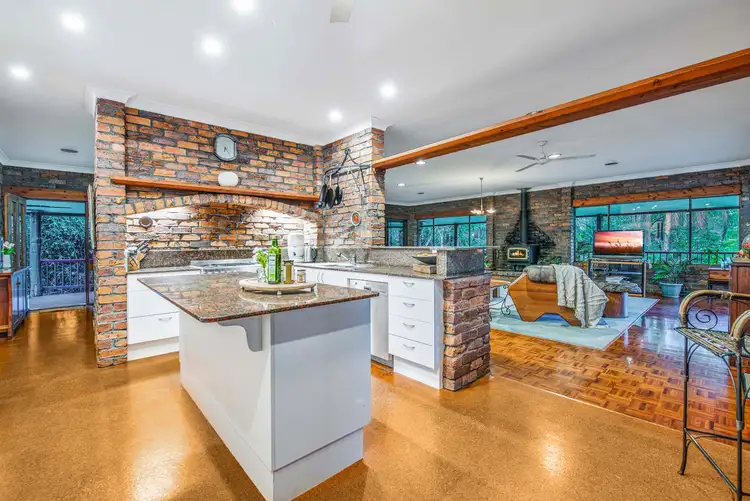 View more
View more

